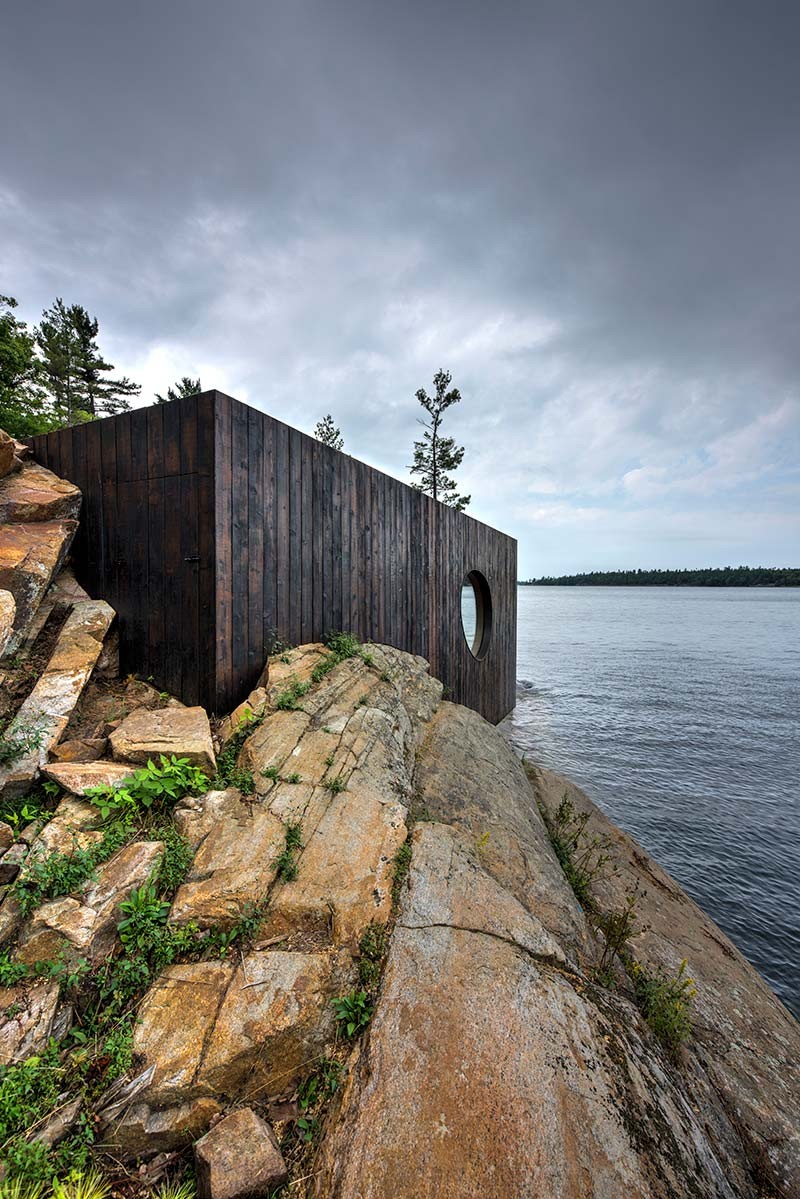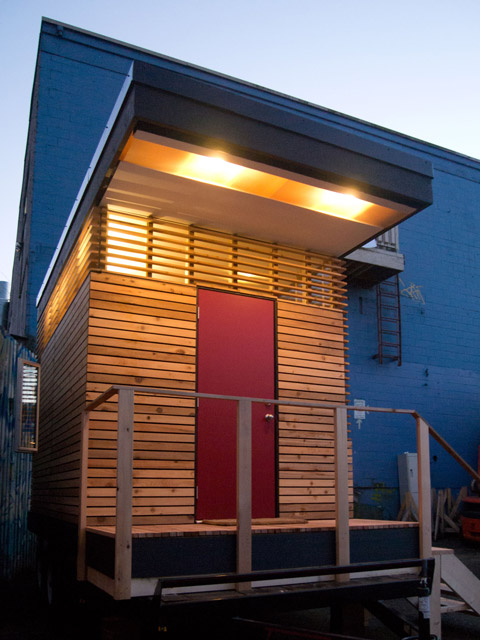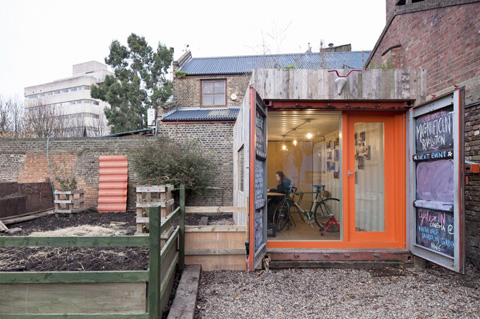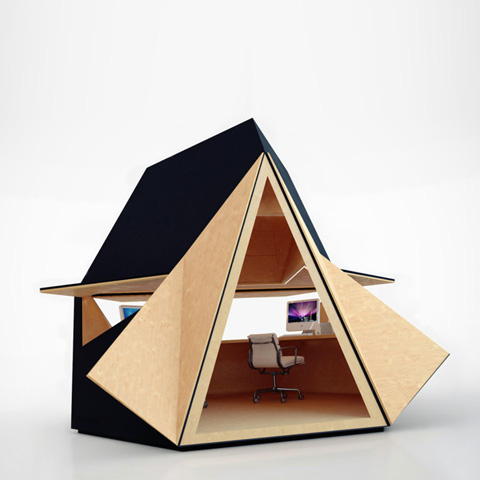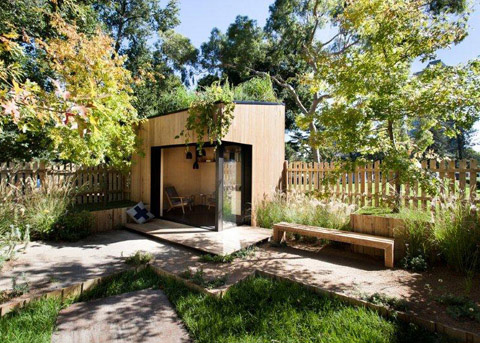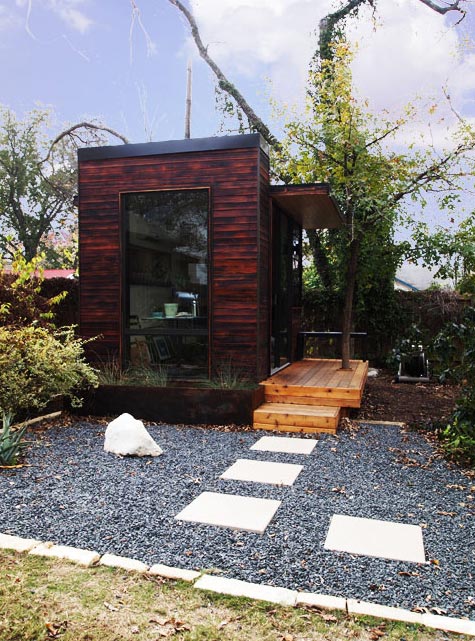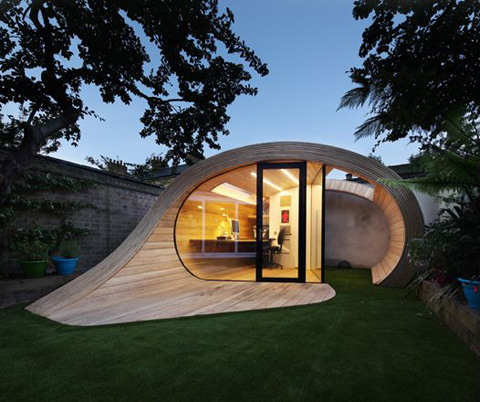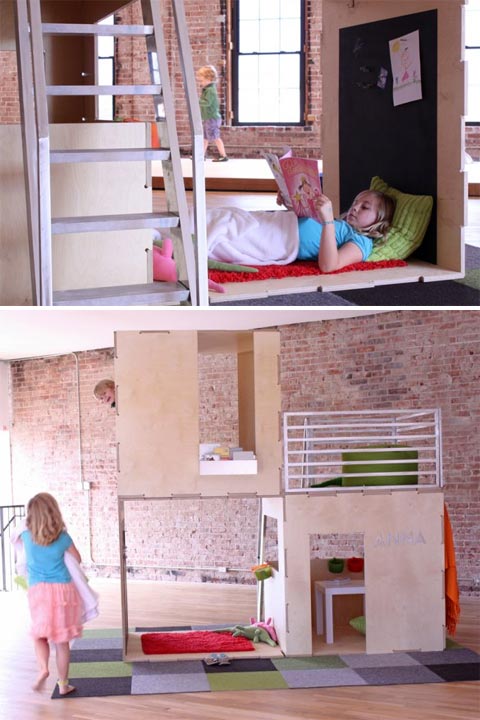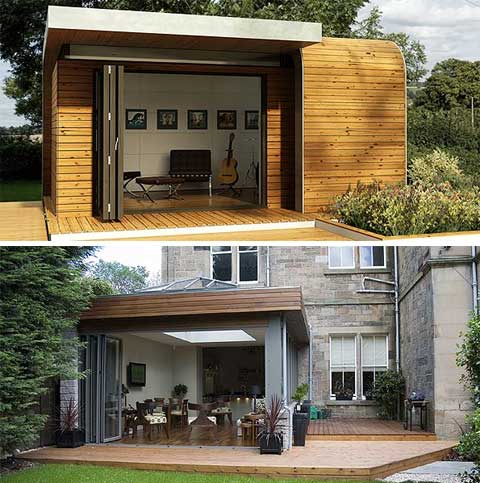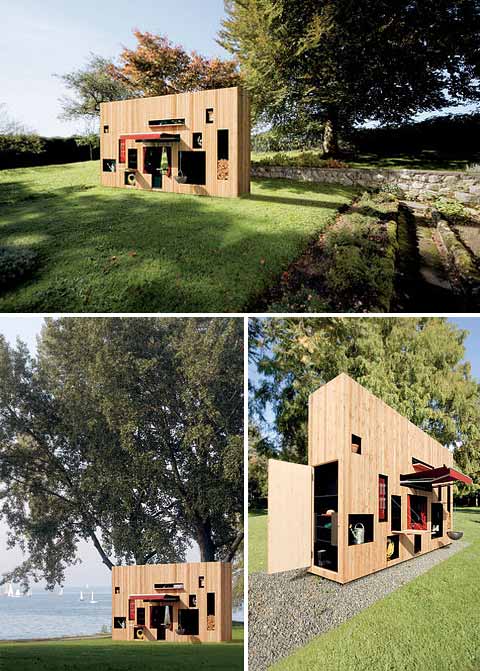To the outside world, Toronto might be considered a cold Canadian city with visions of dogsleds and Mounted Police dancing in their head. But for those who live there, they know very well what a cultural metropolis it truly is – offering four distinct seasons and a plethora of beautiful locations in which to visit. The Grotto Sauna by PARTISANS is a fabulous example of exactly the type of random beauty you will find there. This Georgian Bay, Ontario prefab gem boasts of 800 square feet of specialized steam, sculpted to utter perfection. Continue reading

