In Sutton, Canada, The T House is a deconstructed assemblage of cubic volumes. Driven by the forested hillside site, its views, winds, stream, and sun, NDA Natalie Dionne Architecture maximized the natural elements on the contemporary house’s interior and exterior.
Three nearly solid forms are distinct in size yet united by repeating materials. Functionally they all revolve around a central glass enclosed entrance and dining room. The transparent heart of the home provides framed vistas in every direction.
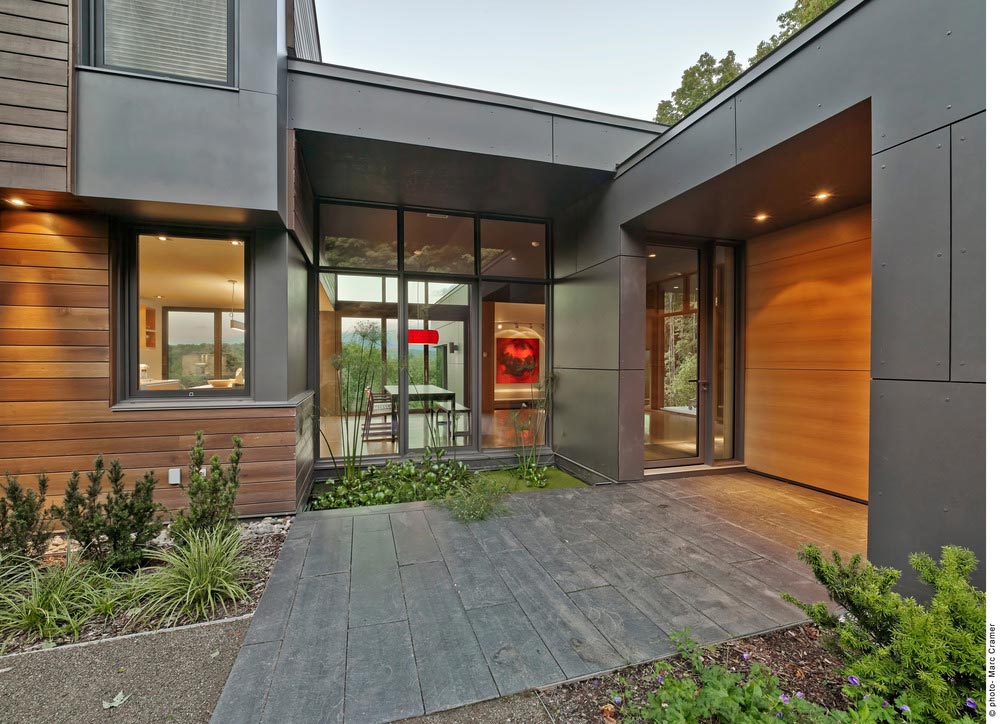
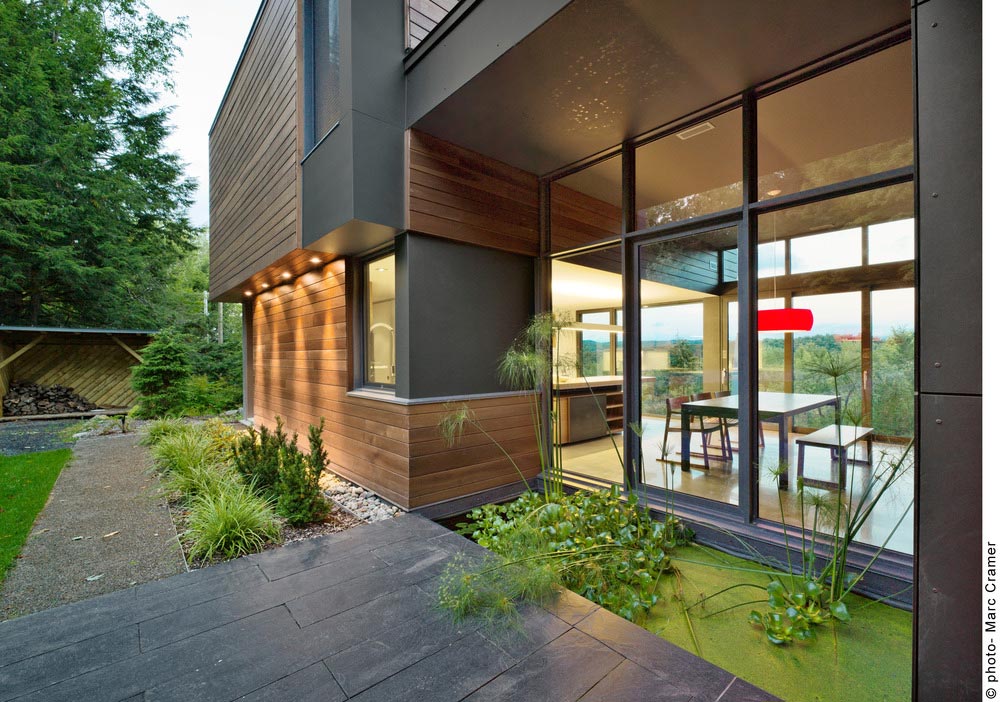
Two bedrooms and a bath occupy the guest wing that resides at the top of the slope. Clad in charcoal grey composite cement board, it’s a stark introverted volume with few openings for day light in the bath and bedrooms.
Completing the top of the T, the cement board wrapped living area enjoys the crest of the hill and views of the pond below. A two-level timber clad cube acts as the leg of the T. On the first floor, the kitchen looks over the pool, the stream, and the pond. Above the main sleeping suite is a private treetop sanctuary.
Corten, weathering steel, wraps the fireplace inside and out. The simple cohesive palette of wood, concrete, and limestone all transition from the exterior to the interior, expanding the spaces in feel.
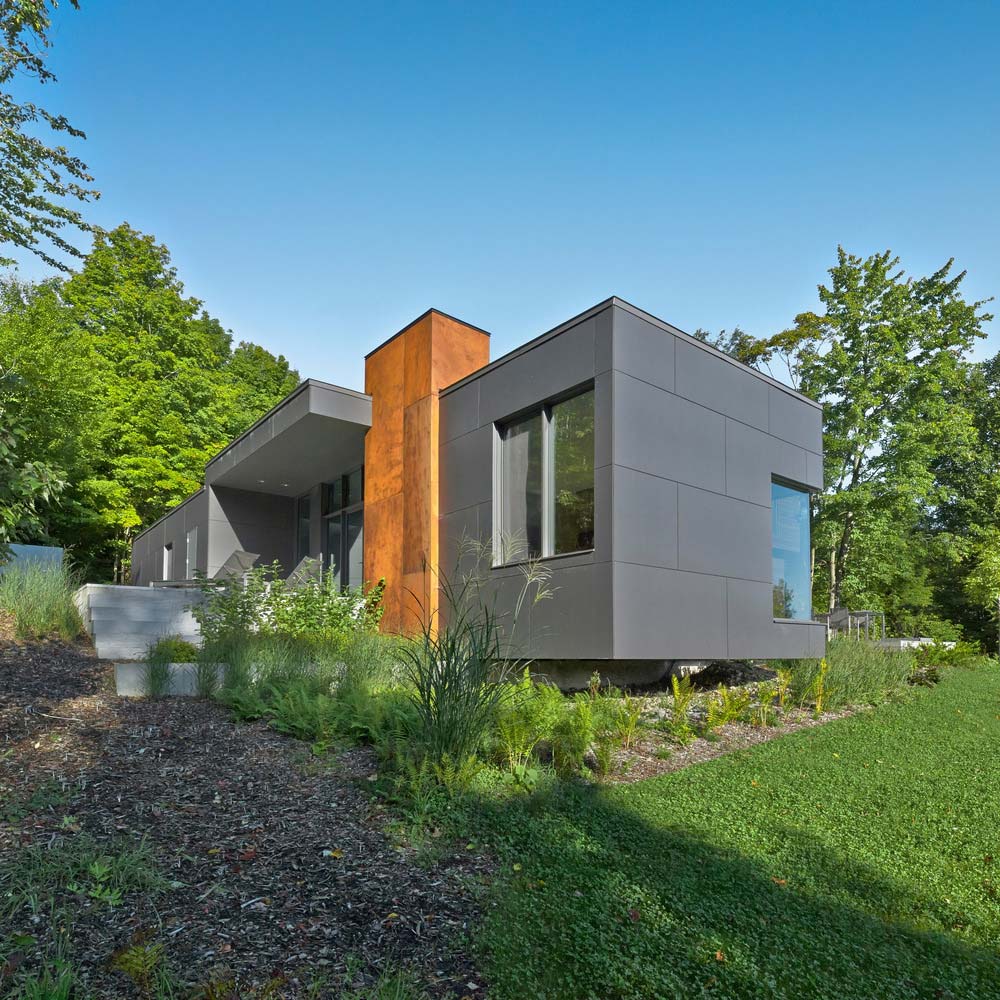
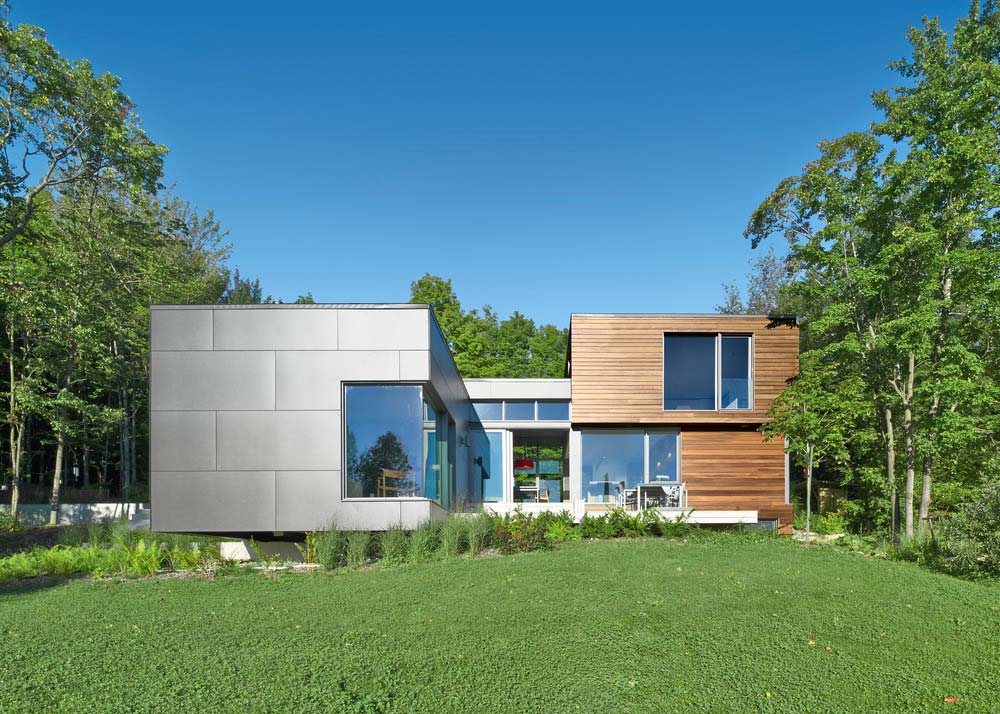
The home is equipped with a geothermal climate control system and floor slabs have hydronic heating. Roof overhangs on the southern side protect and shade the home from direct sun light in the summer. In the winter, they allow the sun to directly penetrate and warm the interior. Minimal northern openings keep heating requirements low. Operable windows fill the home with fresh air.
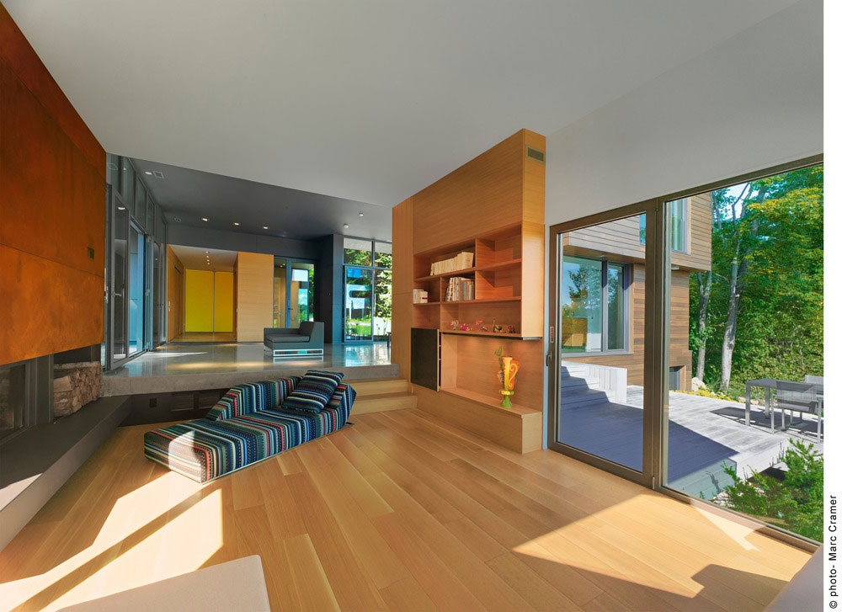
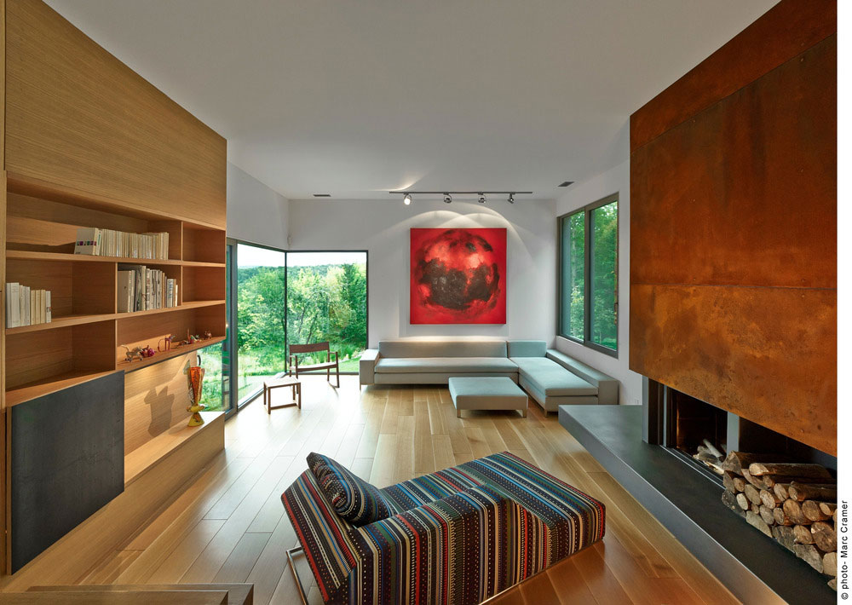
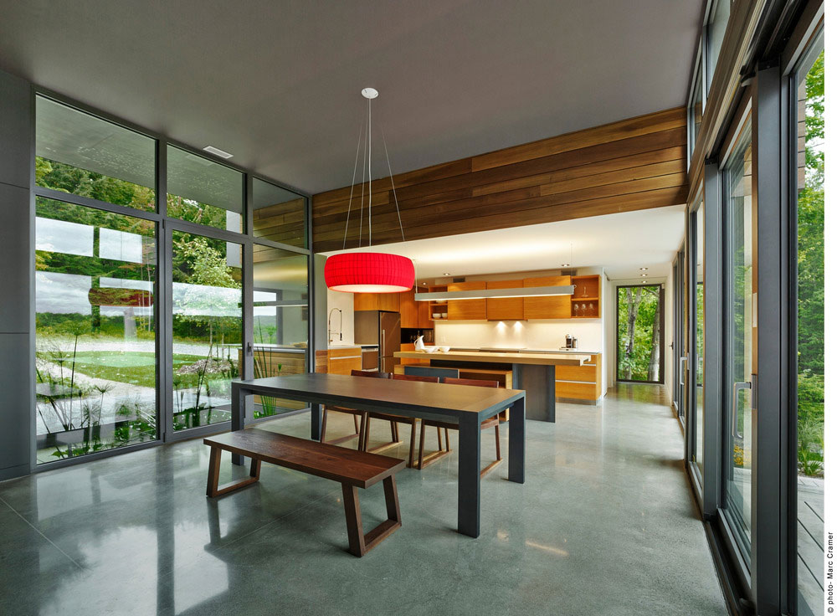
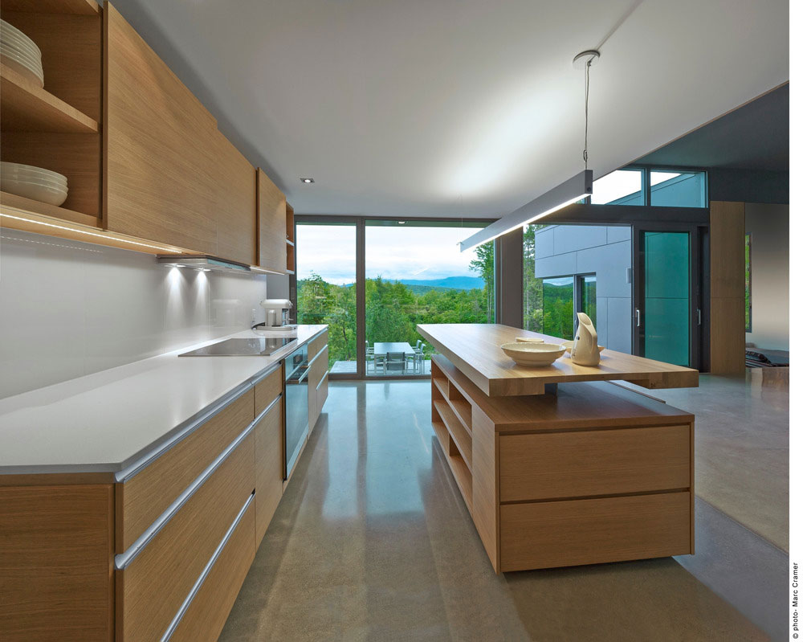
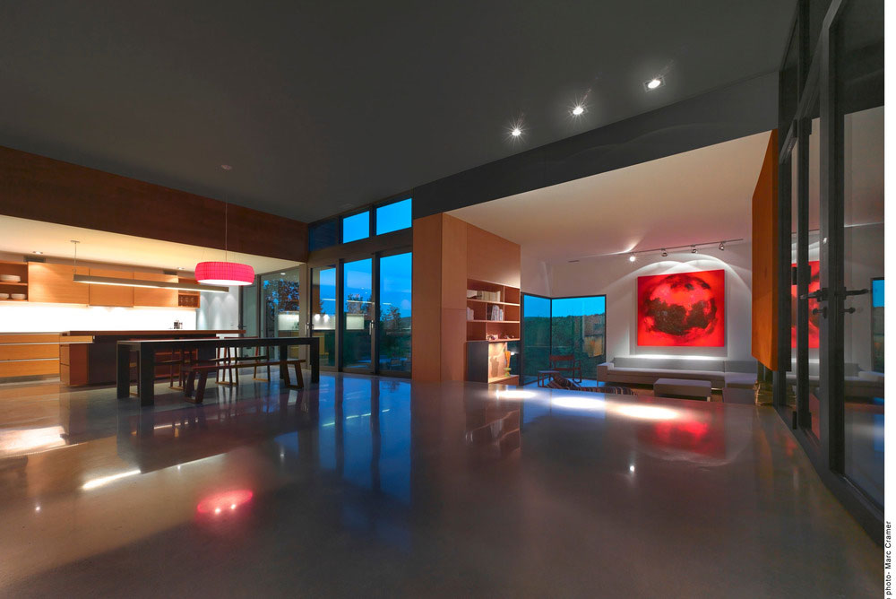
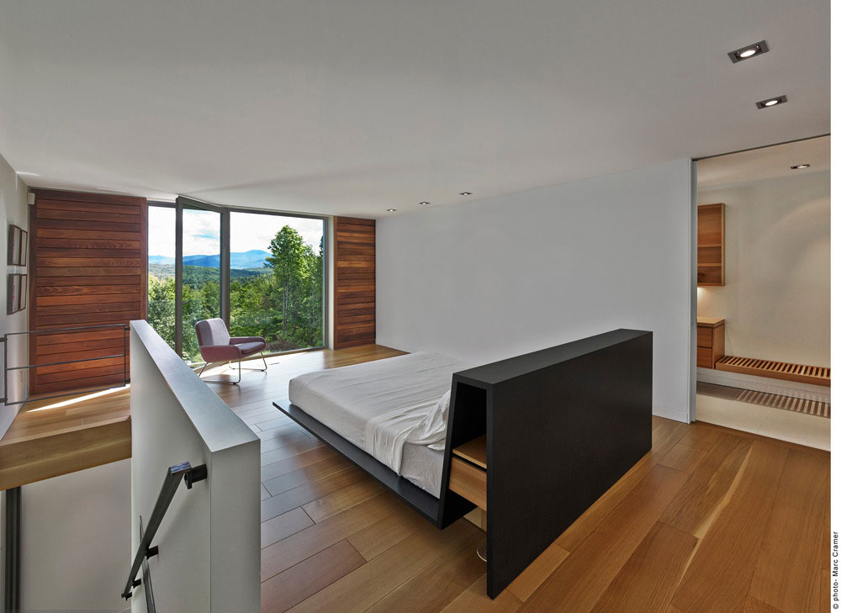

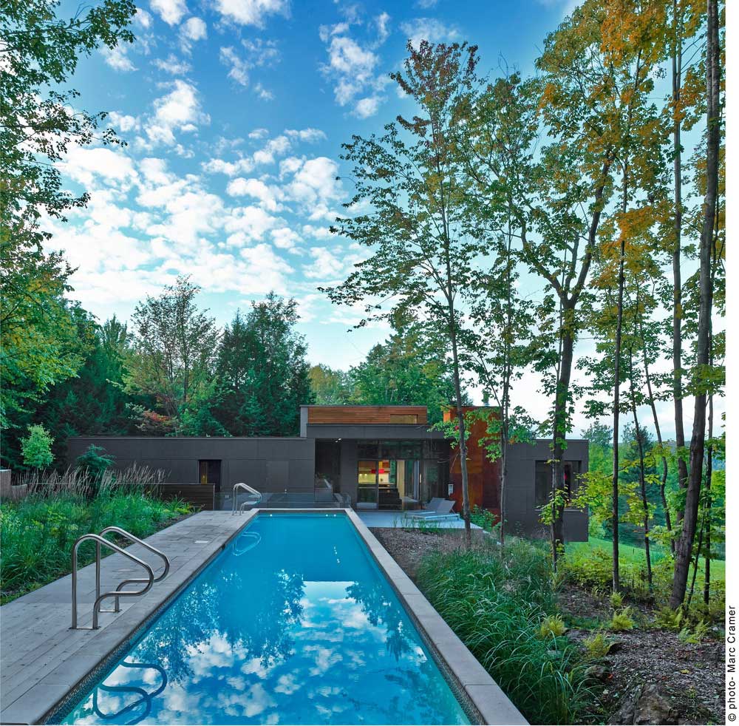
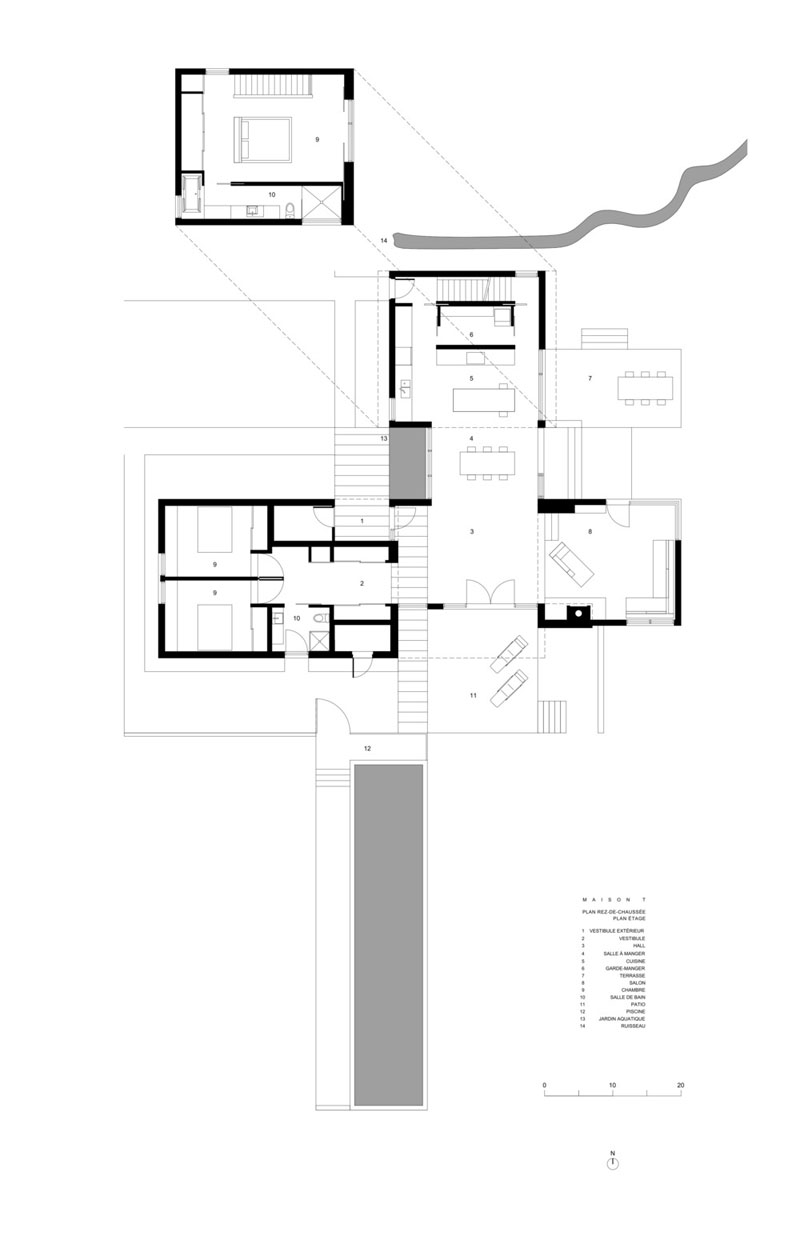
Architects: NDA Natalie Dionne Architecture
Photography: Marc Cramer

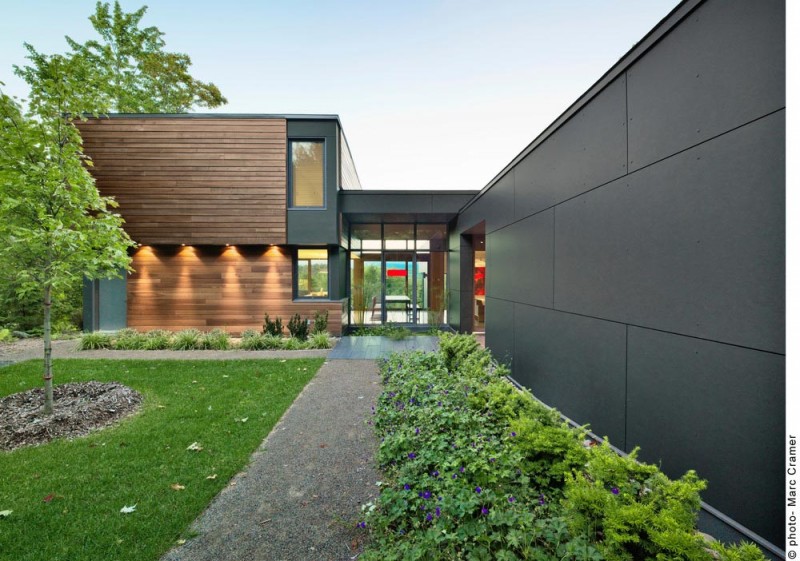


























share with friends