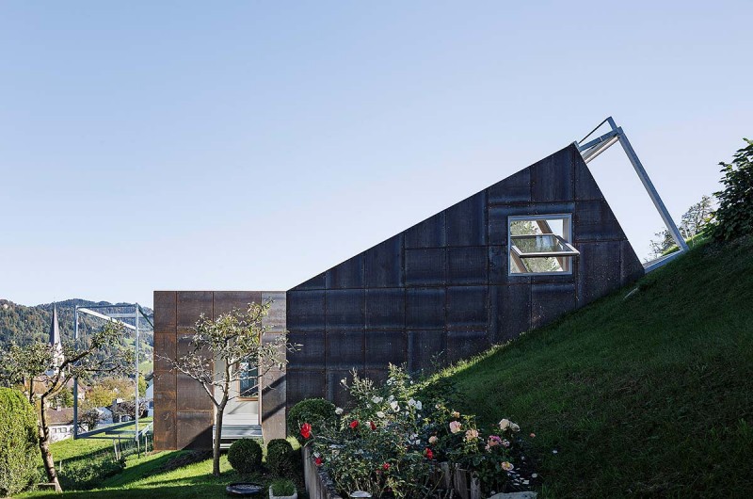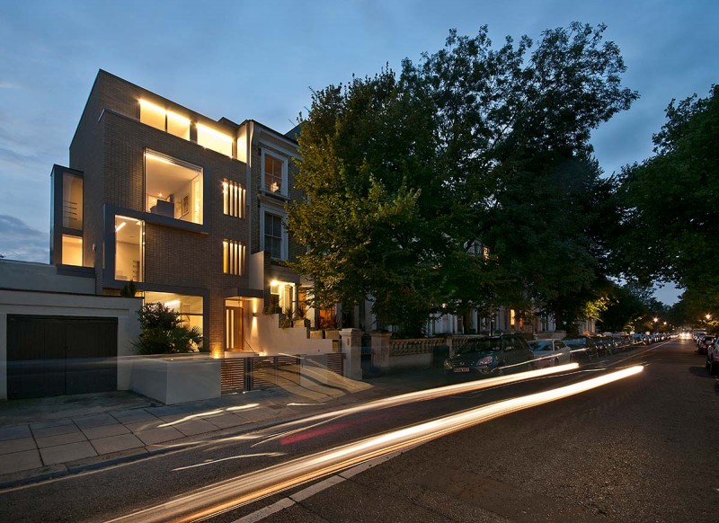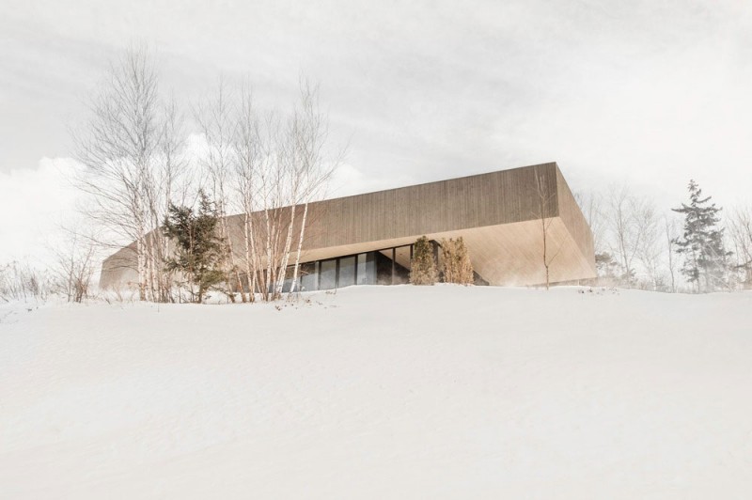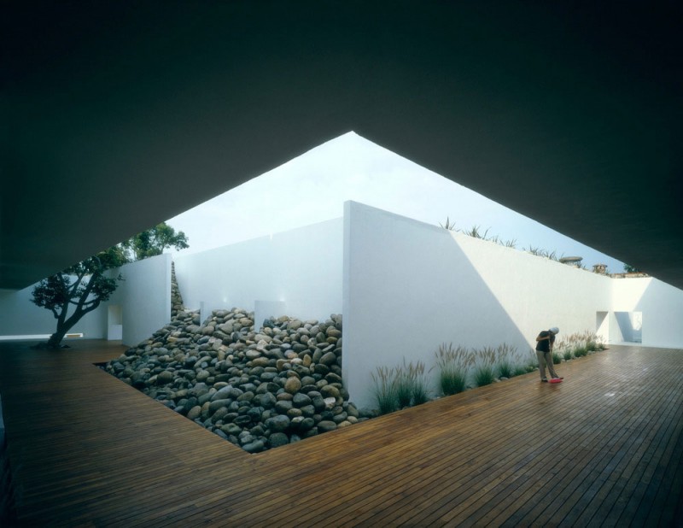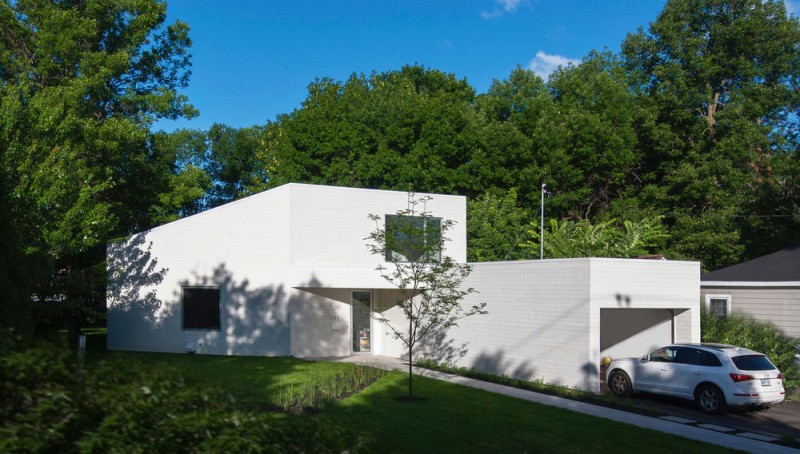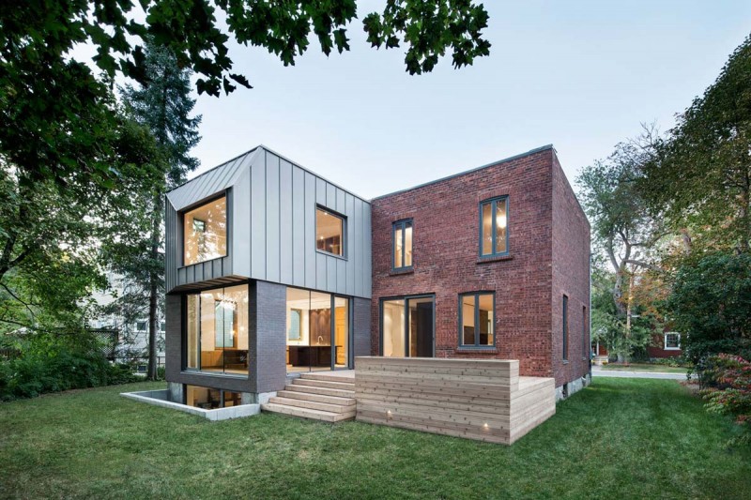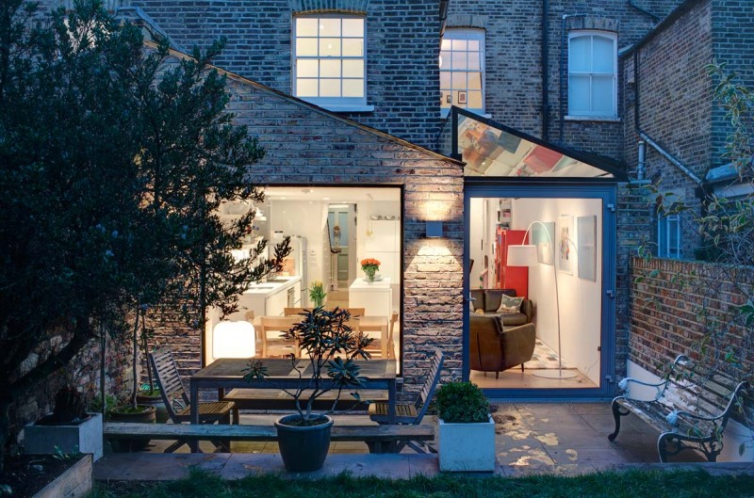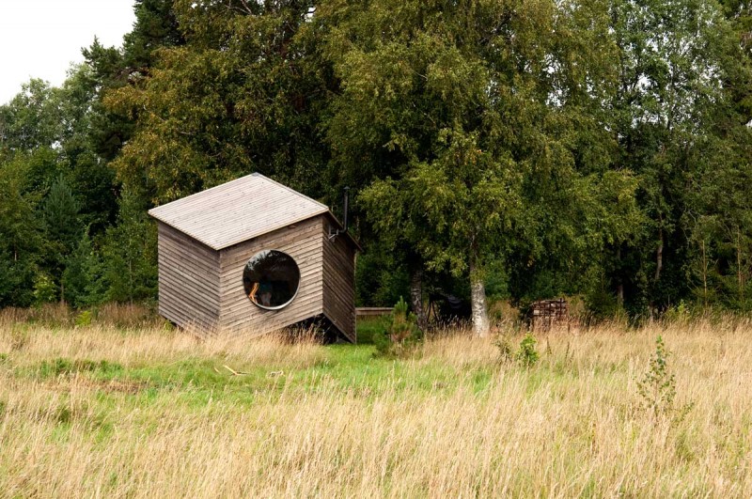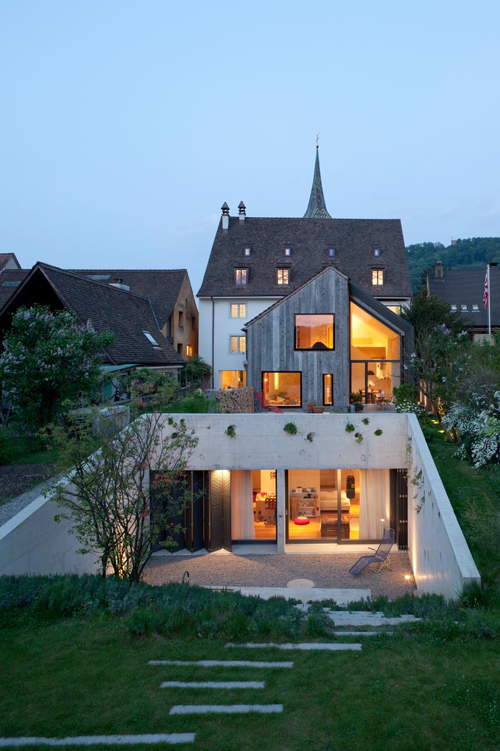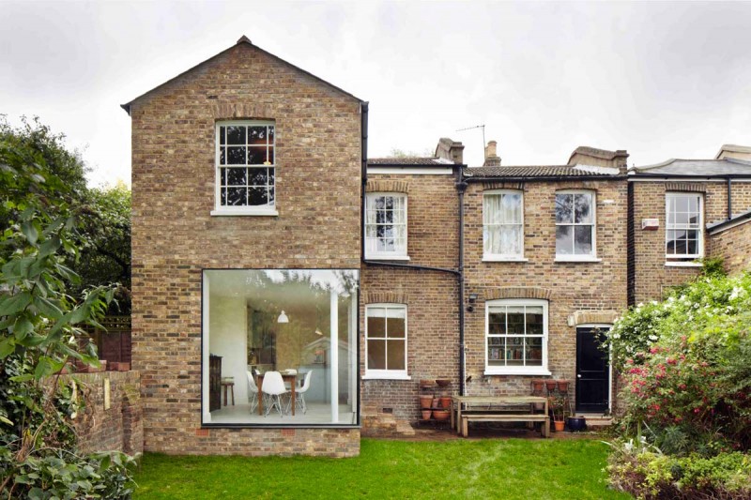What artist wouldn’t want to create in this amazing studio? Designed by Christian Tonko, the hillside workshop is industrial in form and material. It’s very reminiscent of an artist’s urban loft in a former factory. The resident artist paints and sculpts here, sketching and painting small watercolors on the upper section and sculpting and painting larger pieces on the lower level. Continue reading

