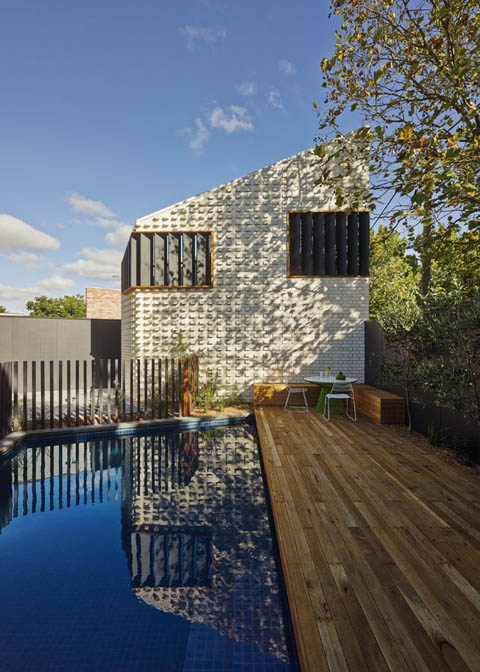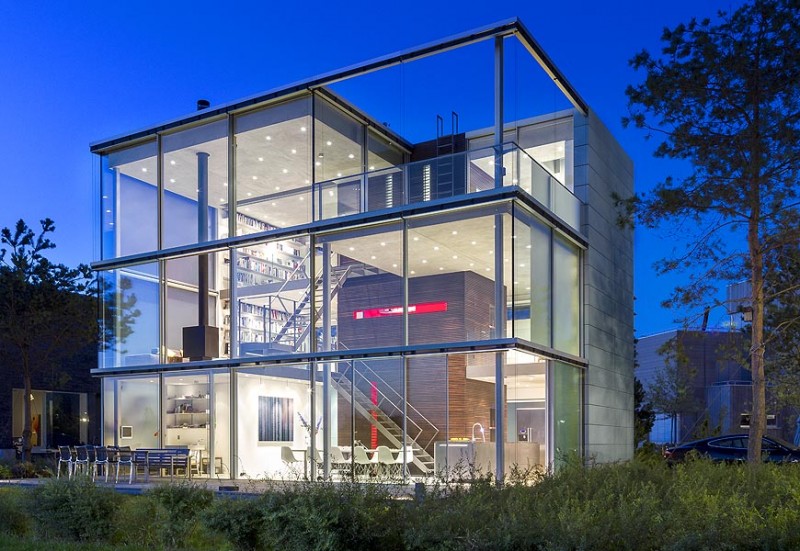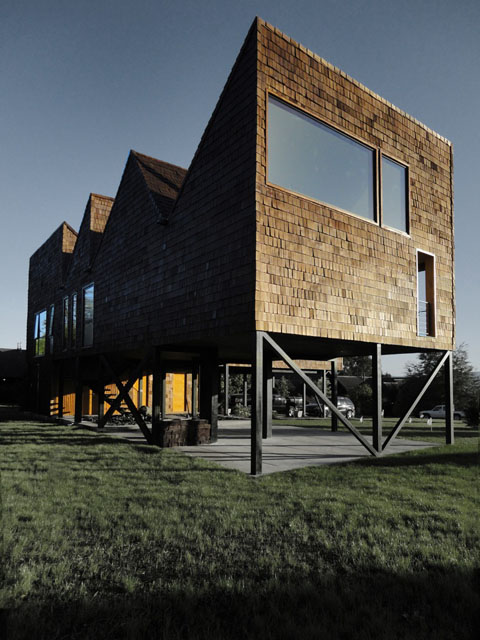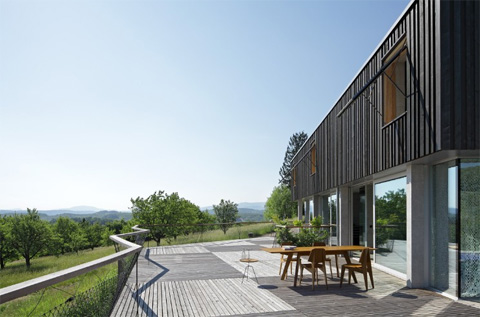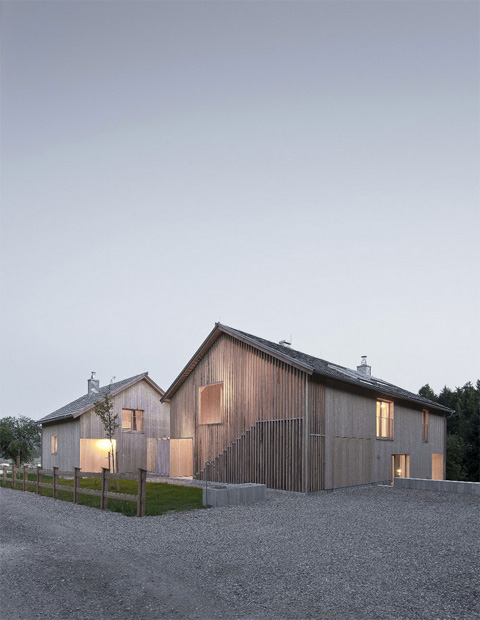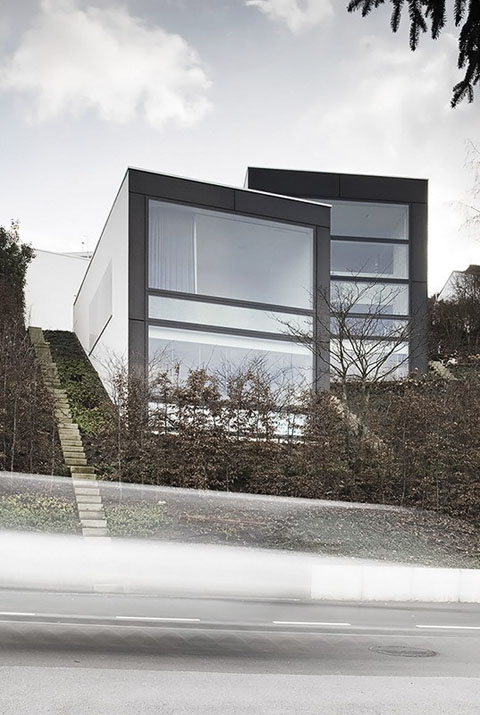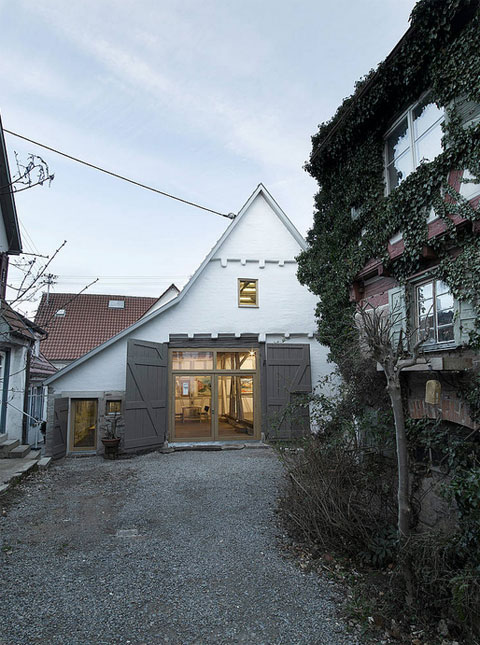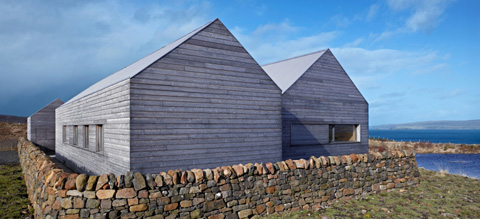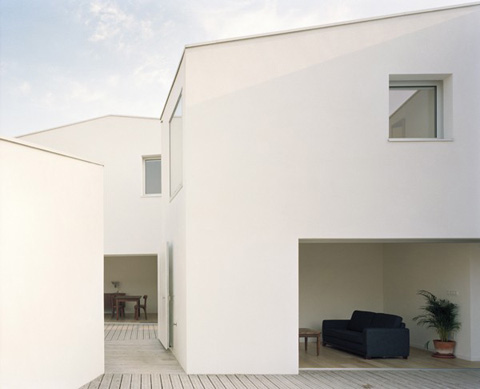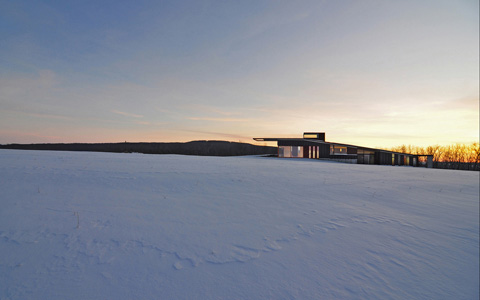
In the gently rolling hills of Blue Mound, Wisconsin, this home is an extrusion of the topography on which it lies. Two opposing folded plates stretch out from the hillsides creating an elegant form in tune with its host surroundings. The lower plate appears to have been literally lifted from the surrounding meadow with its green roof. Steel covers the upper roof plane which dramatically extends beyond the home’s walls to provide protection for a terrace and shading for the house’s interior. Continue reading



