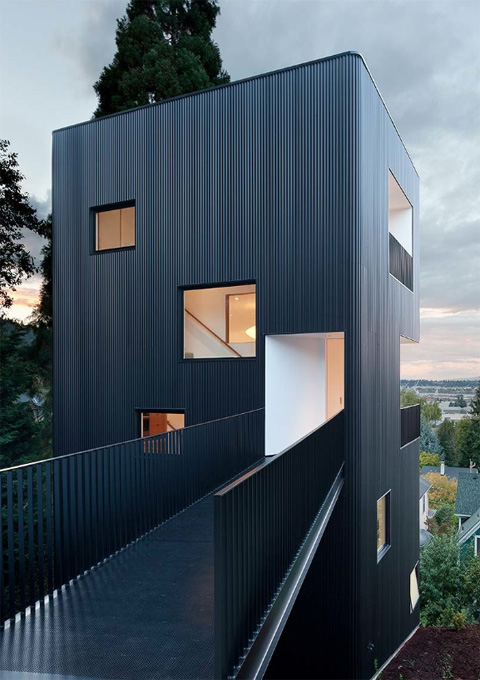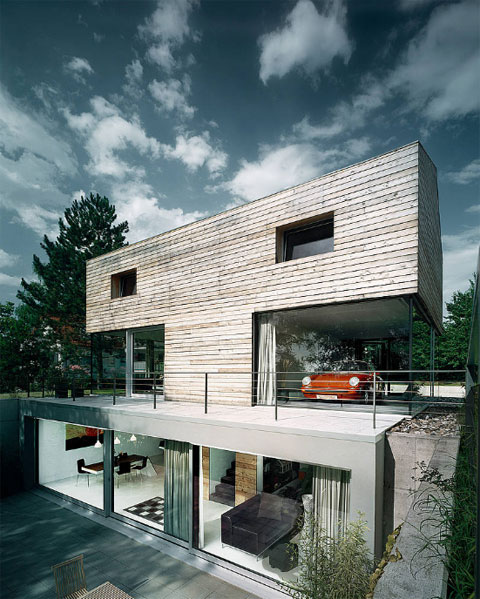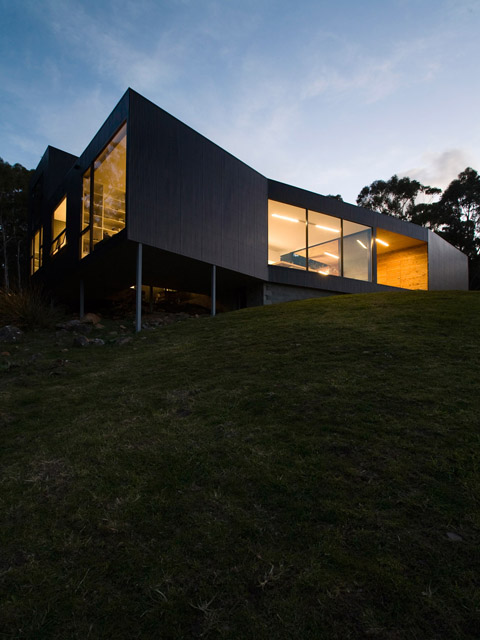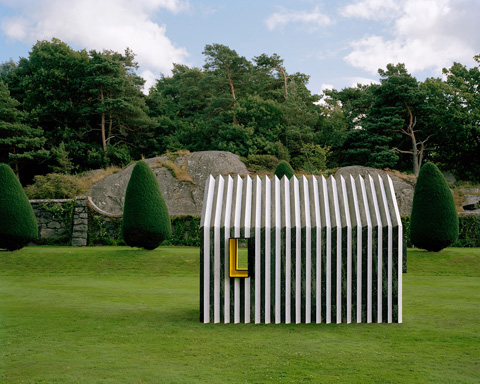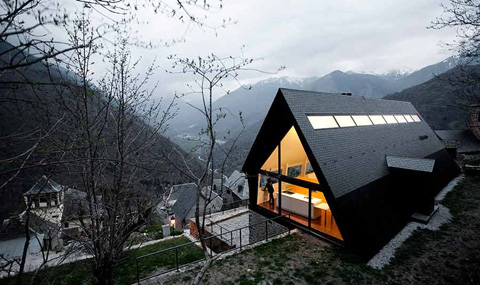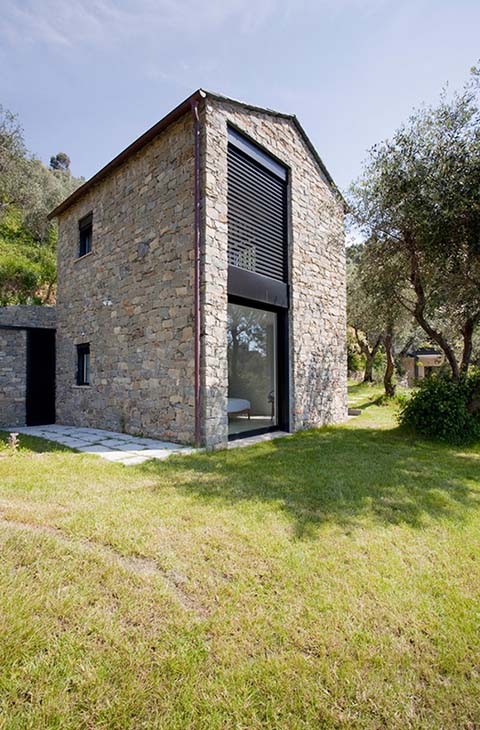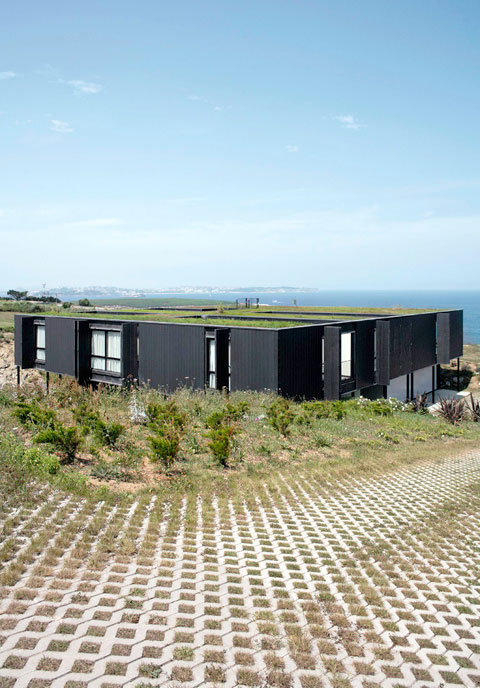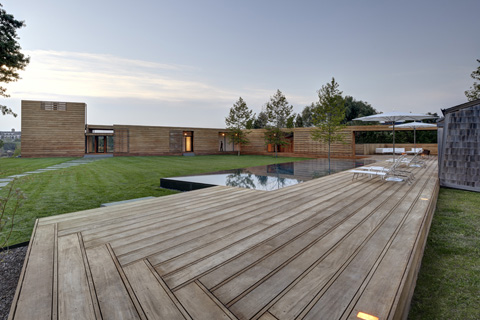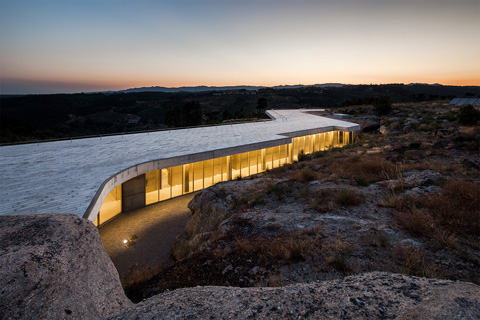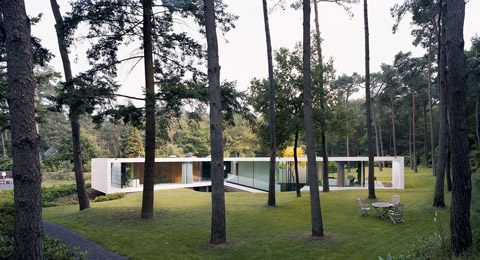
In the heart of a forest in The Netherlands there’s a house full of mystery and grace: Villa 1 by Powerhouse Company. A Y-shaped volume sets the stage for a generous distribution of the domestic program: every arm is carefully oriented on the site and towards the sun. Continue reading



