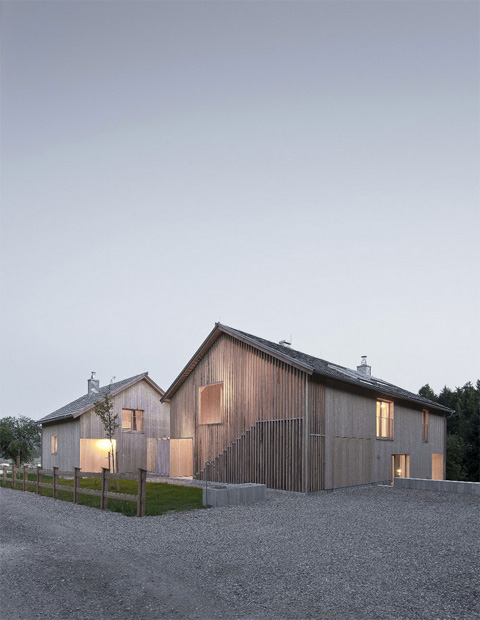
In Lengau, Austria, a complex of two old rural houses has been transformed by LP Architektur into a place of retreat, while keeping the delicate fusion of traditional and new values. The bigger building shelters the main house while the old stable functions as the guest house.
A modern interpretation of ancient forms and materials was developed to obtain the perfect blend between nature and architecture. Both houses are clad in wood which reinforces the unity of the complex. Wood is also chosen for the treatment of all interior surfaces.
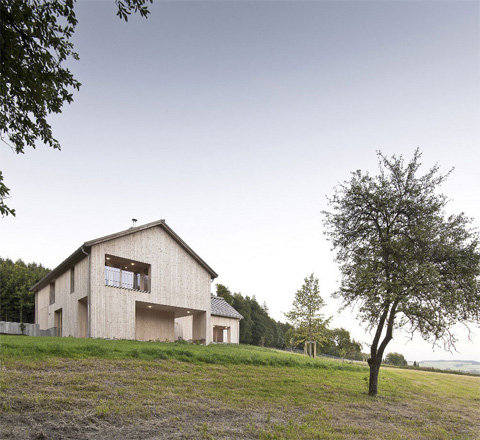
The main house has a garage area perfectly hidden within the facade on the ground floor. Social areas share the same open space – living, dining and kitchen – widely opened to the surrounding garden. Two bedrooms and bathroom at one side of the house compose the first floor while an independent apartment can be accessed by an exterior staircase, cleverly disguised within the wooden facade.
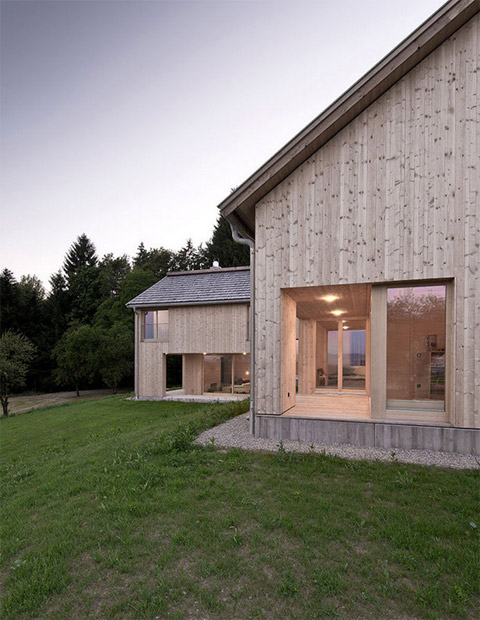
The guest house also presents two floors: on the ground floor a narrow corridor leads to a double-height space where kitchen, living and dining areas can be found. A bedroom and bathroom complete the program while a staircase guides to an extra room with a huge skylight and also an interior window overlooking the social open space.
Traditional turns to contemporary? or is it the other way around…
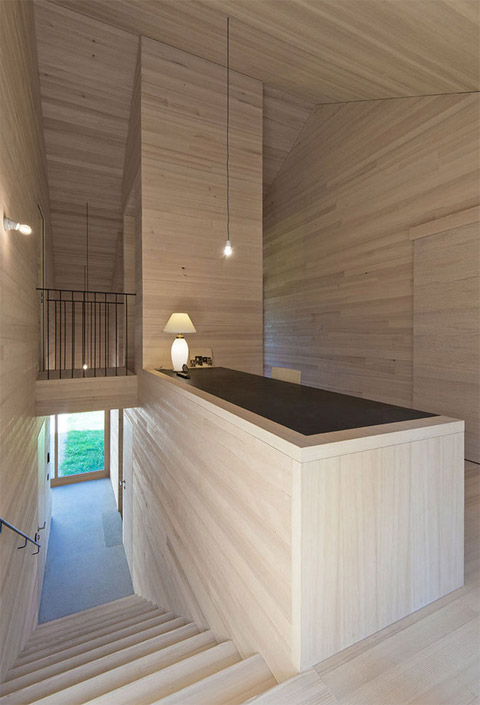
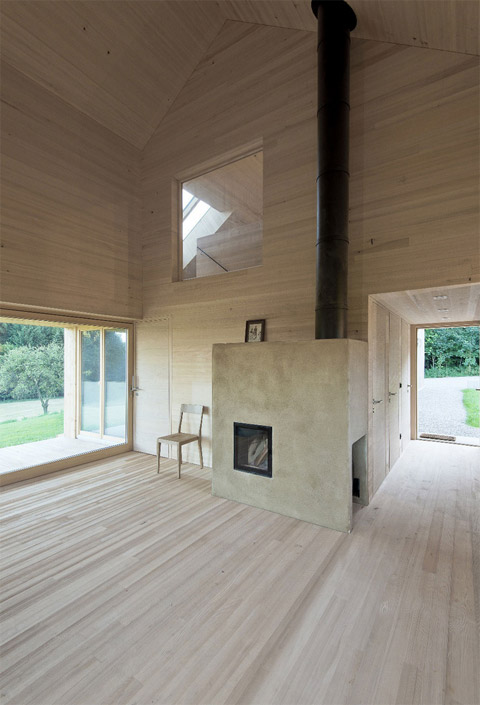
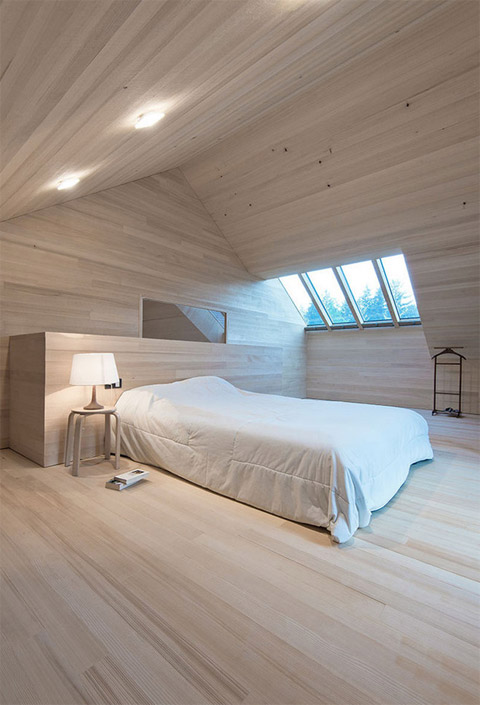
Architects: LP Arkitektur
Photography: Wortmeyer Photography




























share with friends