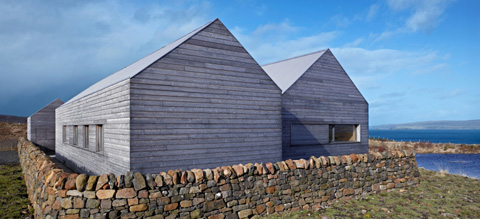
Organic materials of stone and larch compose a holiday house in the beautiful Isle of Skye in Scotland. Borreraig House by Dualchas Architects is a pure tectonic manifest of integrity and simplicity. The house is divided into three rectilinear volumes, each one with a simple pitched roof. Exterior walls are clad with horizontal larch panels while exposed stonewalls define the perimeter of the site.
A special quality seems to emerge from this architectonic composition, as if this vacation home has always been a living part of its surrounding landscape.
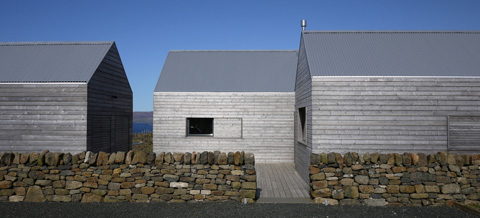
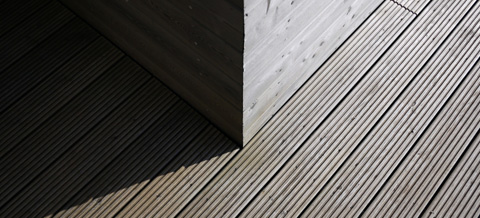
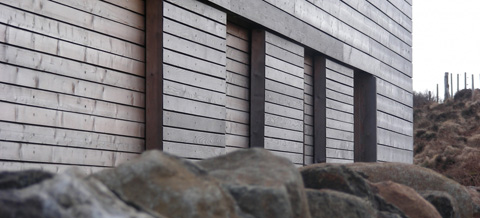
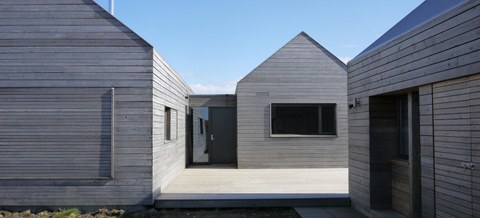
The first volume contains all social areas confined to a continuous living space that can be divided into a kitchen, dining and living areas. The second block conceals two bedrooms, bathroom and also a utility room. The last volume of the complex is positioned next to the site’s access, serving as a study.
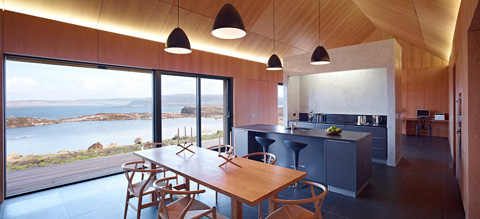
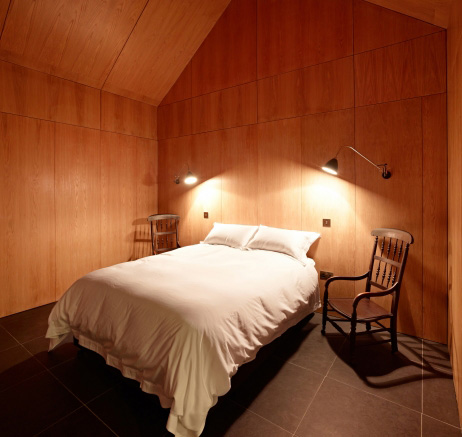
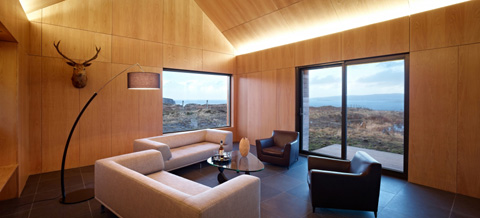
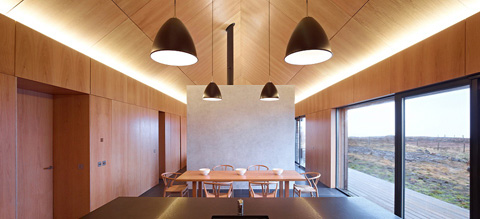
A generous terrace offers an outstanding view over the sea and shore, while huge windows promote this particular relation between interior and exterior areas. However, the most impressive detail about Borreraig House is related to its simple constructive process: interior surfaces are mainly in oak-faced plywood panels. Walls and ceilings respect this warm organic material. Scottish dark stone was used for all the floors establishing a balanced chromatic contrast.
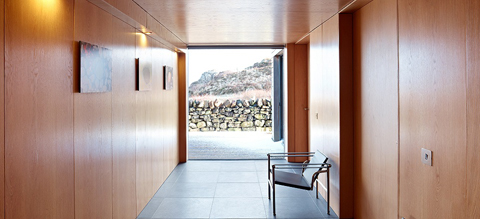
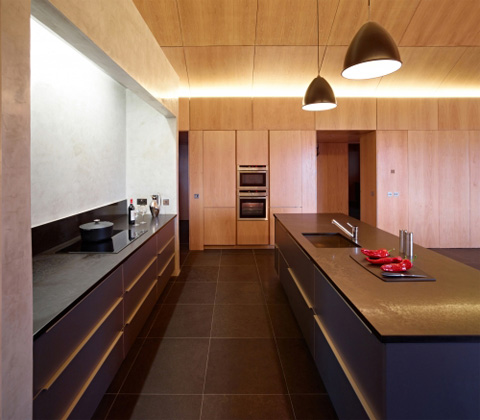
Architects: Dualchas Architects
Photography: Andrew Lee




























share with friends