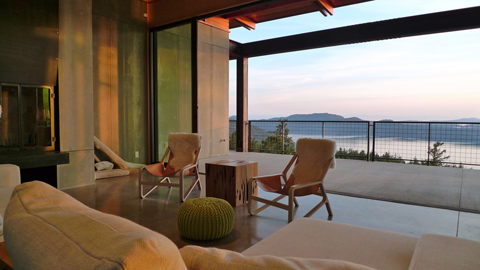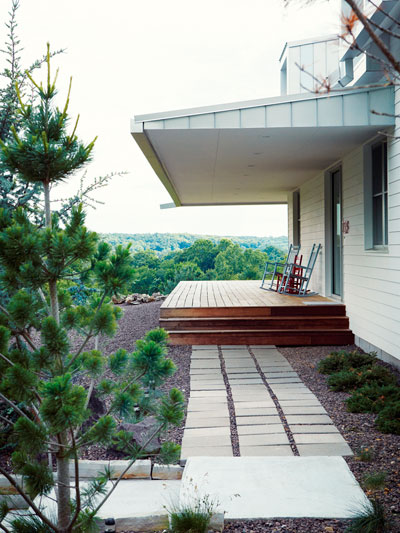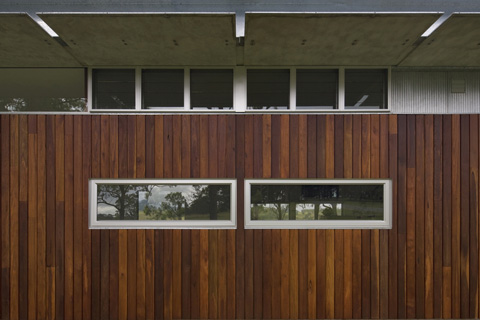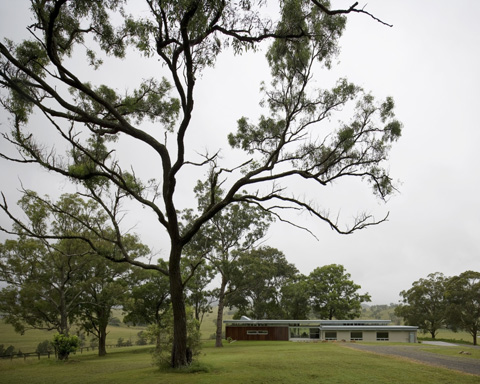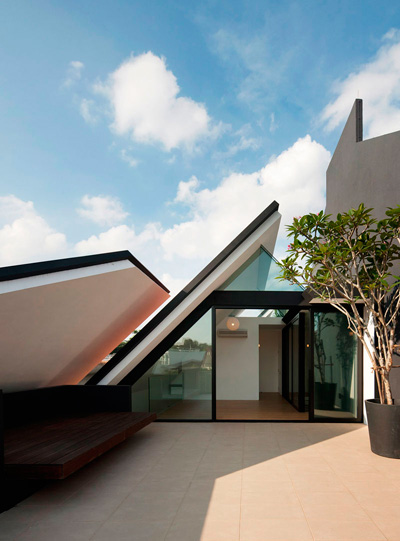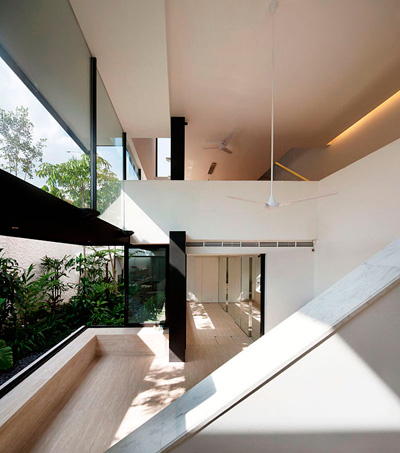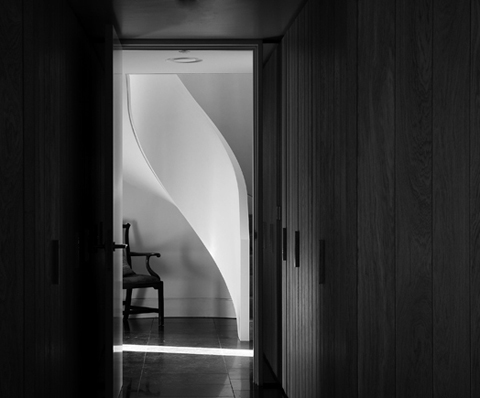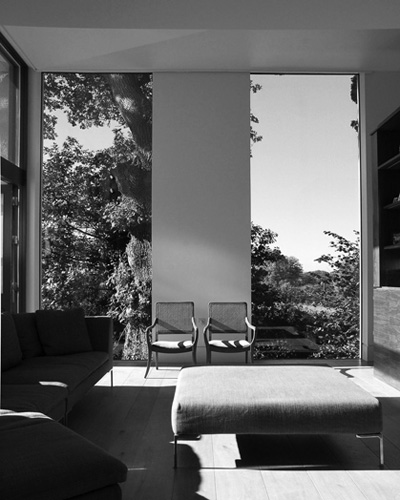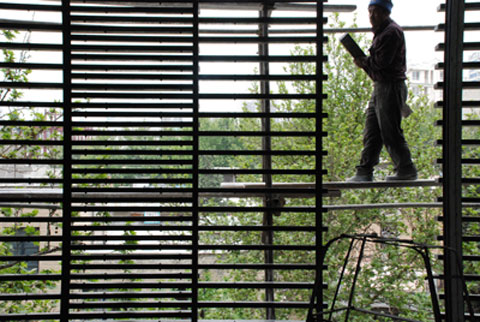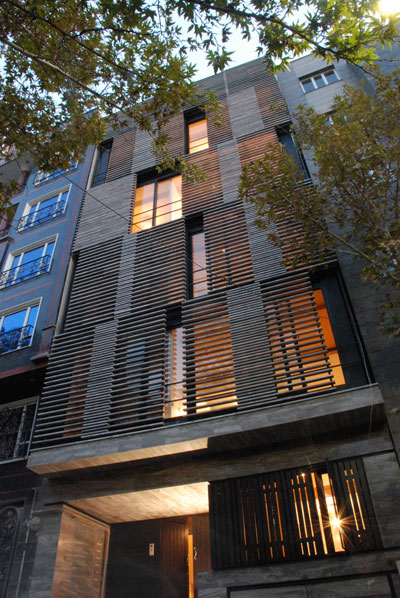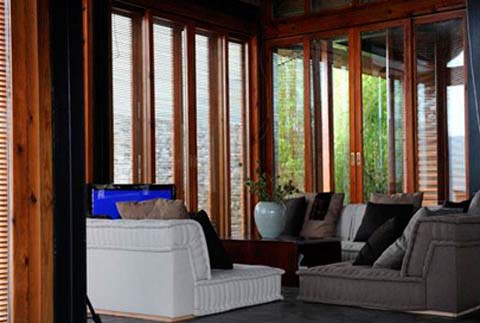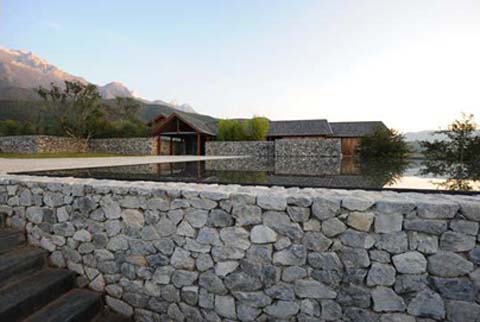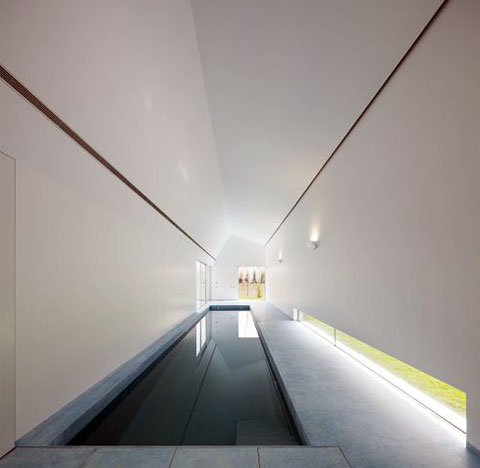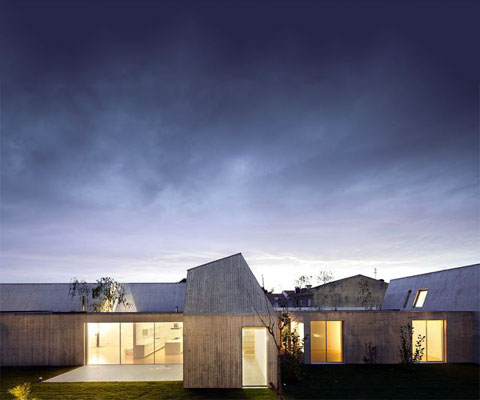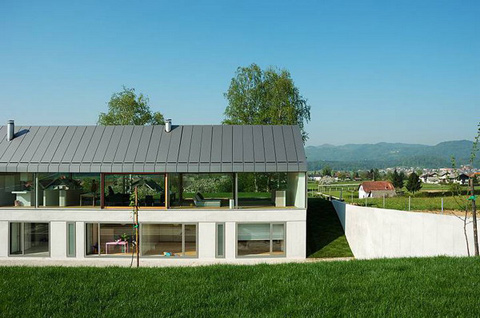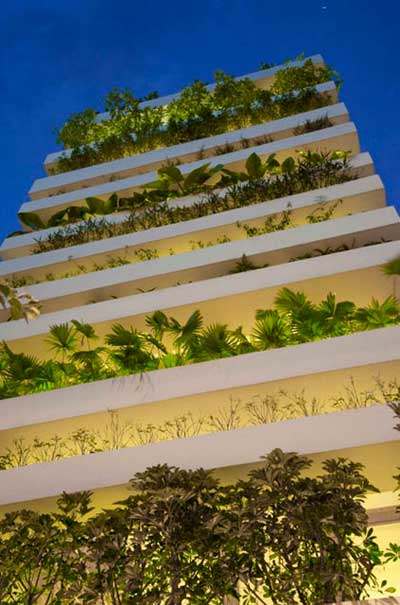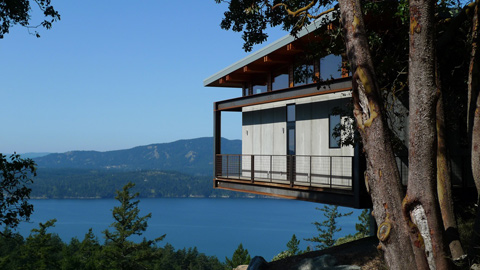
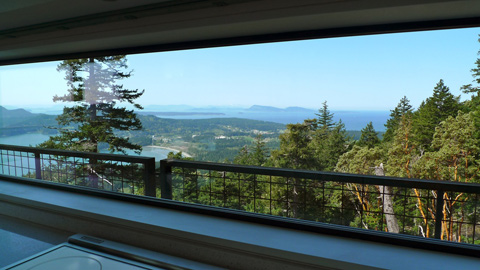
Gravity is commonly defined as a natural phenomenon by which physical bodies attract each other with a force proportional to their masses. However, Buck Mountain House seems to defy gravity with its apparent floating characteristics.
Situated on the steep slopes of Washington’s Orcas Island, this amazing building offers a stunning view over Buck Mountain and its surroundings. Maybe you’re already wondering how is it possible for a house to be floating in such a way… The answer lies in two slim concrete “legs” serving as foundations, delicately touching the rocky mountain side. Continue reading

