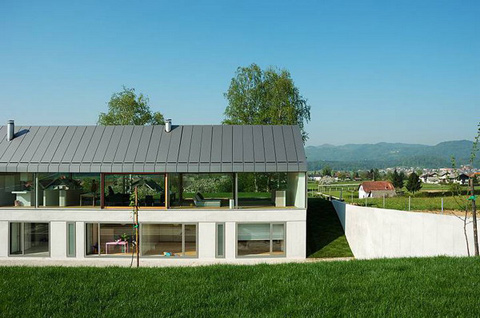
In a typical Slovenian suburban context there’s a house that quietly erupts from the top of a small hill… A special site where rural and urban peacefully coexist, proving yet again the power of architecture and design. House HB is built on a hilltop in the countryside close to Ljubljana. A domestic environment is cleverly spread in a two story building…Yes! Beneath an apparent single pitched roof volume lays a hidden floor… A very ingenious solution that testifies the discrete relation accomplished between nature and architecture, don´t you agree?
The aluminum-clad House HB assumes an elongated house-form that contains all the social areas in the upper level, while bedrooms and bathrooms are placed in a hidden level buried underground.
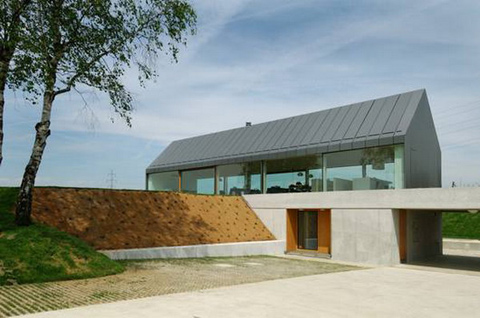
A linear space sequence of the domestic program gently invites us to capture all the exuberance of an infinite landscape through a giant double glazed facade. While the lower level is totally built in concrete, oriented towards the hidden patio, the upper floor is made of glass, entirely transparent along the longer edges of the house.
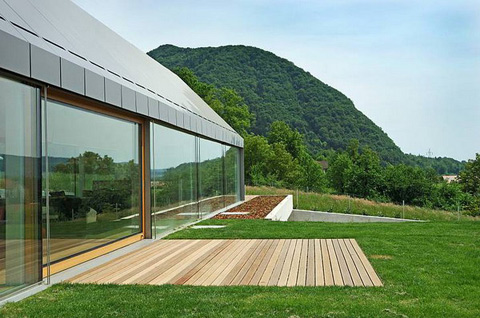
The interior presents a powerful absence of any kind of partitions. Kitchen, dining and living areas are simply distinguished by the use of furniture…The border line between inside and outside is made by wooden platforms. The surrounding landscape therefore becomes an extension of the living environment that inhabits this peculiar bright building.
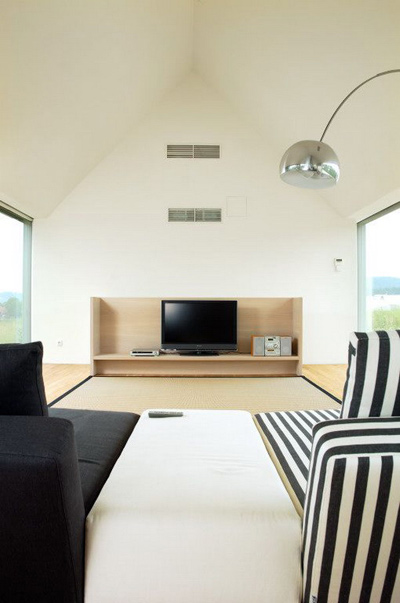
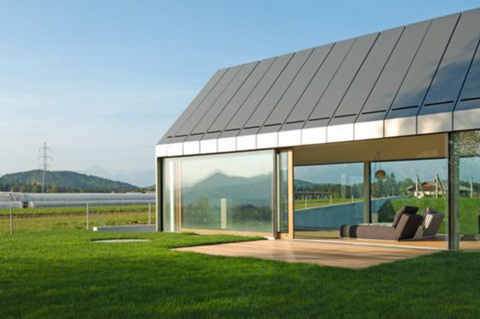
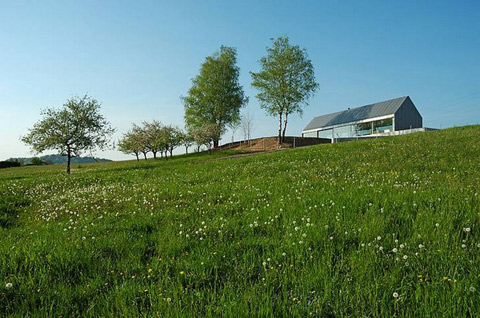



























share with friends