
Designed by Japanese architects Masaaki Okuno, this two-story wooden home is located in Kofu, Yamanashi, Japan. Its floor area is 156 sq. meters, featuring spacious and airy semi-outdoor spaces throughout the house.
The most prominent feature of this beautiful modern house is a set of open corridors, surrounding a charming inner courtyard, which can be enjoyed from almost every space in this residential home.
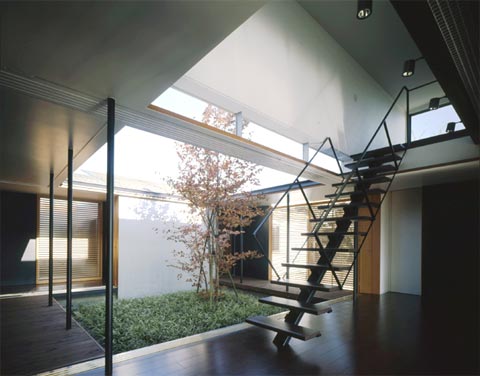
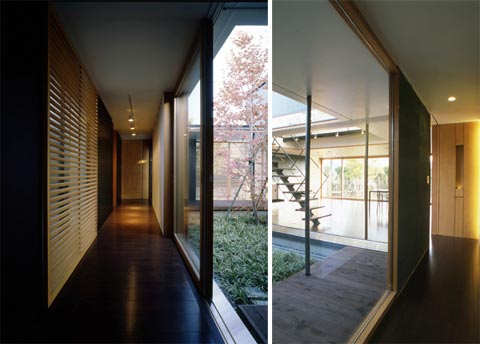
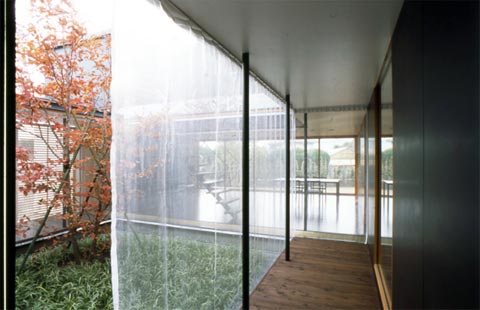
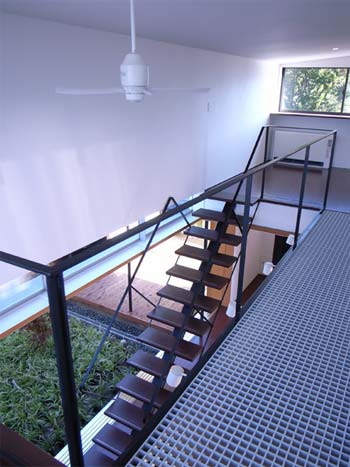
Inside, the architectural balance is excellent, featuring vertical elements such as the courtyard tree, horizontal elements created by the large opening in the second floor, and the diagonal open staircase.
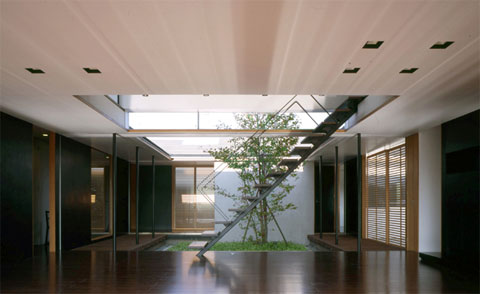
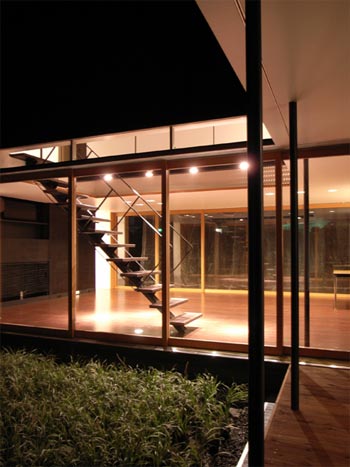
The entrance to the house is pure and simple, and that is exactly why I like it. A couple of stairs (which seem like white concrete slabs), a small light fixture, a tree and a few shrubs create a warm and inviting space to welcome guests into your home.
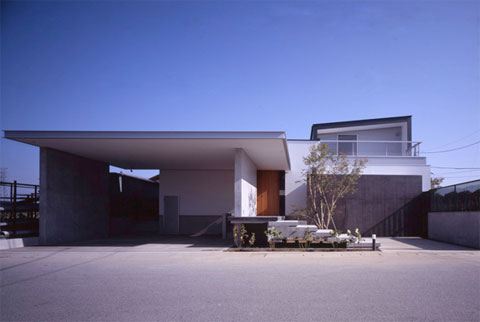



























Does this home have traditional japanese features such as a genkan and a tatami room?
The photos of this home, reminds me of an amusing answer I got to a question when I first began studying; modern orgins. minimalism, wabi-sabi. I asked about japanese furniture design and types, and got back the answer, There is none.