This cabin, located north of Cashmere, Washington, is both natural and luxurious. Balance Associates Architects delicately and dramatically carved the two-level 1,650 square foot retreat in to the canyon at its base. Continue reading
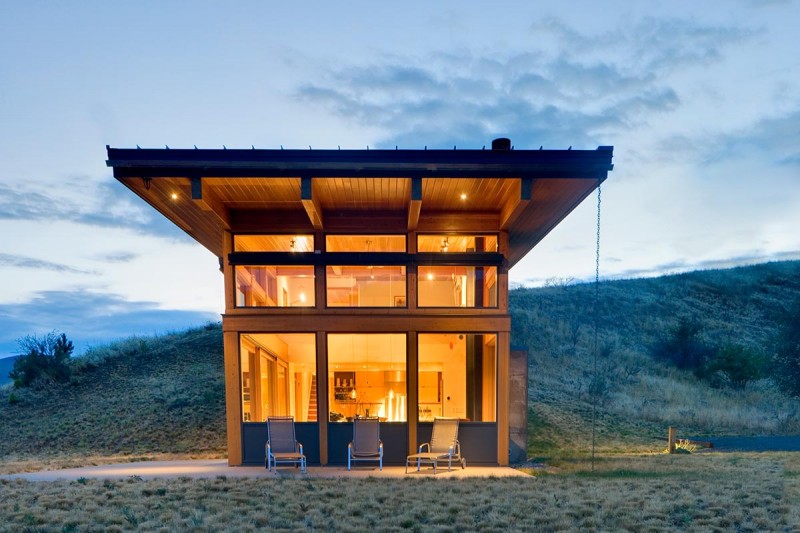
This cabin, located north of Cashmere, Washington, is both natural and luxurious. Balance Associates Architects delicately and dramatically carved the two-level 1,650 square foot retreat in to the canyon at its base. Continue reading
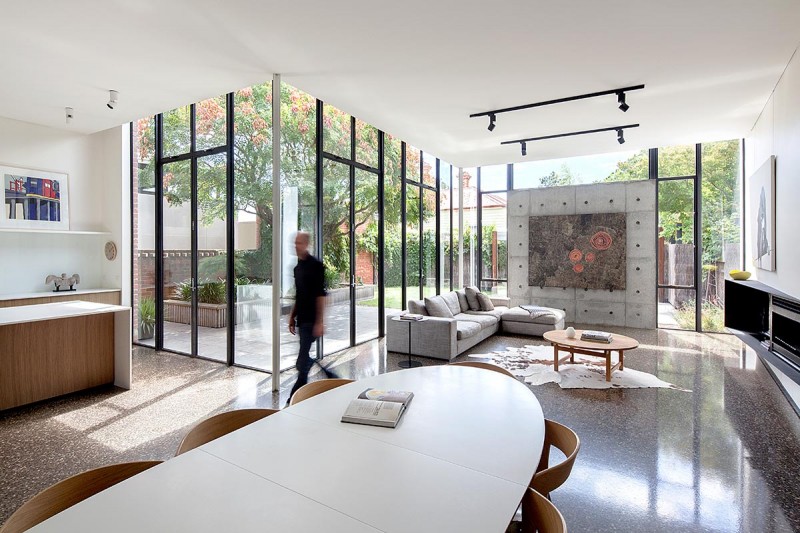
With a bit of luck in an agreeable planning commission and a talented architectural team, this Victorian home’s expansion and renovation lovingly marries new and old. Moloney Architects applied for and was granted permission to design an addition that could duplicate the original home’s four-meter high ceilings. This was a crucial element in crafting the gallery like space desired by the home owners. Continue reading
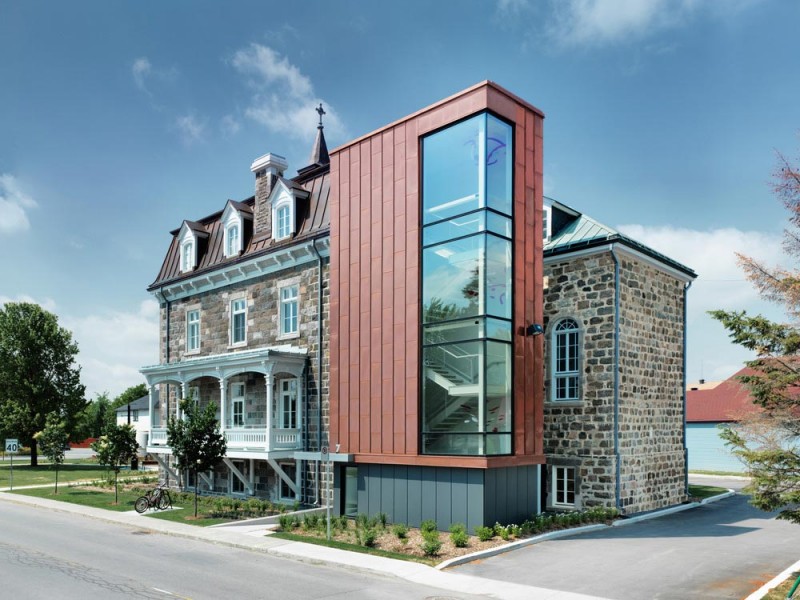
A former convent’s prayers were answered and new life was injected in to the 1881 structure. Affleck de la Riva architects resurrected the historic structure in to the city hall and municipal offices. Valued as a symbol of the community the limestone masonry walls are a symbol of stability. With 1560 sq.m over three floors and more space within the copper clad mansard roof, it is a spacious city hall for the small farming community. Continue reading
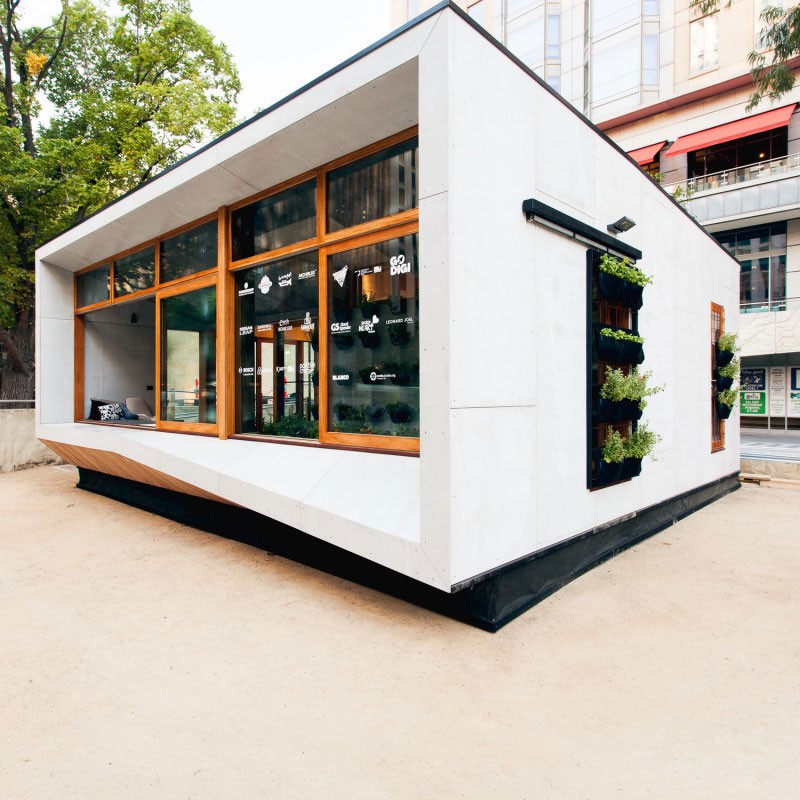
Carbon neutral housing is truly catching on and hopefully homes that contribute more than they require will do the same. Archiblox, an Australian design-build company, ups the sustainability game with their Carbon Positive House. This means that the prefabricated homes produce more energy than they need to operate, and can provide that energy to the existing energy grid. Continue reading
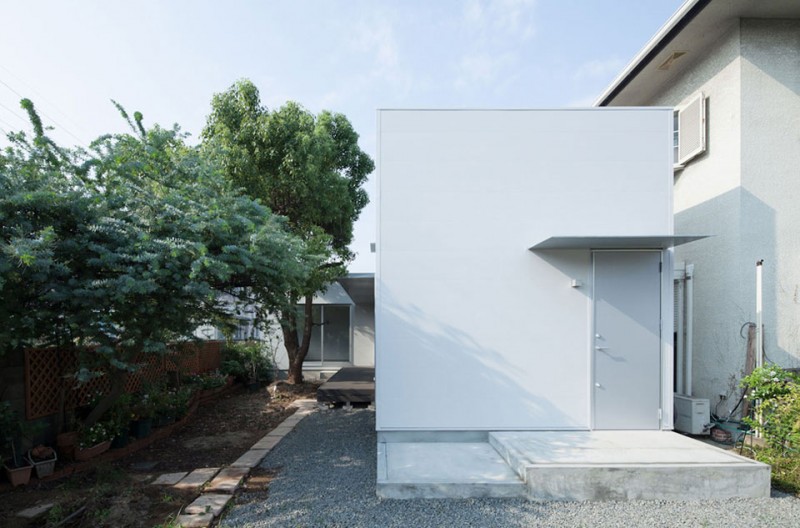
Simple living for empty nesters is well deserved. In the Osaka home that Yosuke Ichii designed for an elderly couple, space and maintenance are pared down to basics. Just 100 sq.m., the small L-shaped house pivots around a mature camphor tree. Continue reading
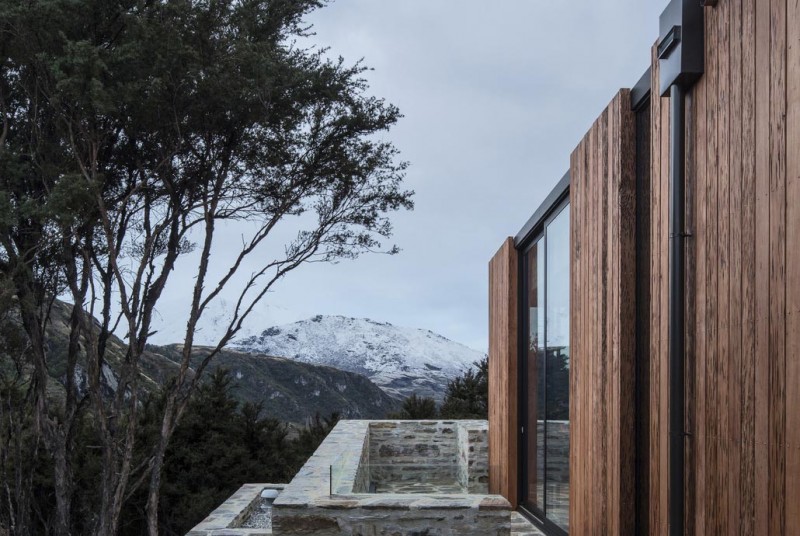
On 86 protected hectares along the mountainous shores of Lake Wanaka, an unpretentious home quietly resides like an anonymous benefactor. RTA Studio remarkably complied with the strict environmental requirements of The Mount Aspiring National Park World Heritage area. The contemporary house minimizes its energy use as required by the Resource Management Act. Continue reading
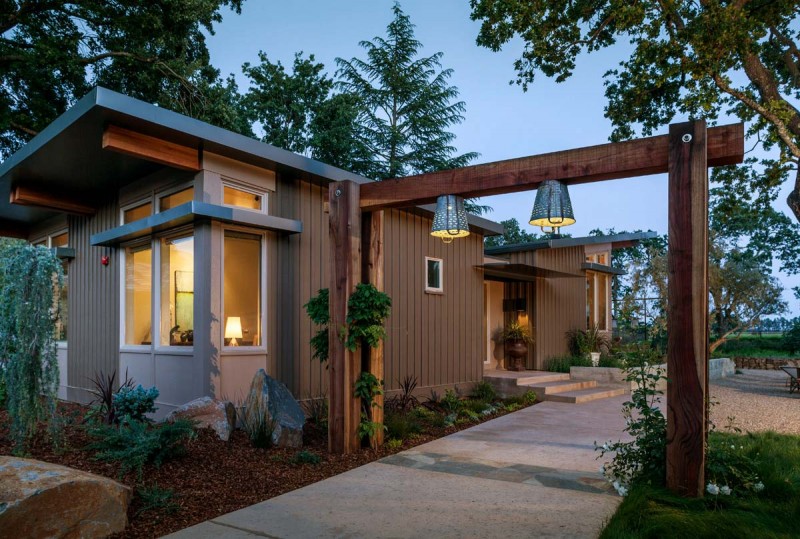
Prefabricated homes are, to my delight, becoming more and more mainstream. That means that service, quality, and design must rise to new heights for manufacturers to be competitive. Stillwater dwellings excel in these areas and won the loyalty of a San Francisco marketing executive. Continue reading
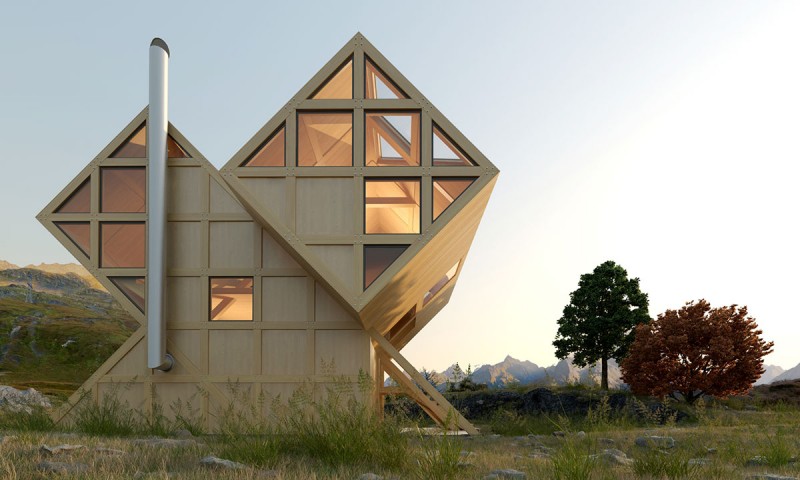
Plan Bureau architects conceptualized a home that brings the mountains to the valley. Inspired by the unpredictable and irregular mountain peaks and valleys, this is an original and powerful approach. A small square foot print defines the ground floor living spaces. This lower cube acts as a pedestal for the rectangular plan forms of the bedrooms above. Continue reading
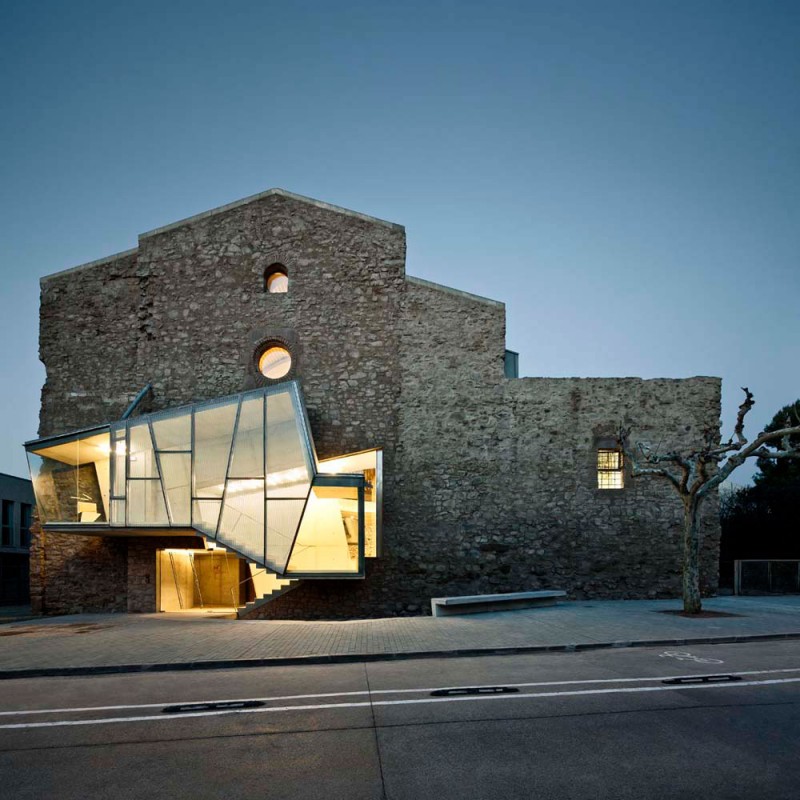
There is no denying the controversial qualities of this modern intervention of a 1700s convent in Santpedor, Spain. Some will desire a full restoration of the church, the only remaining element of the former convent complex. Some will say its merits are gone and what remains are not worth saving. Some, like David Closes arquitecte, embrace the undeniable artistry and history of an ancient time. Continue reading
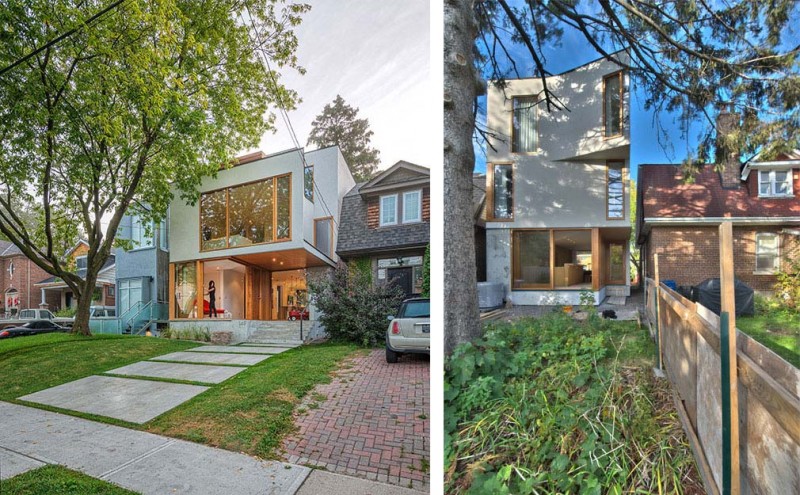
The challenges of tiny urban lots and the solutions derived from them never cease to amaze me. The Victorian neighborhoods of Toronto are dense with lots that are generous in depth and stingy in width. This one is just 20 feet wide and 120 feet long. And neighbors are very close in their physical relationship. Williamson Chong pushed the boundaries of the lot’s width, but not its depth. At the request of their clients, the home’s depth retreats to maintain a 100-year-old Norway maple. Continue reading