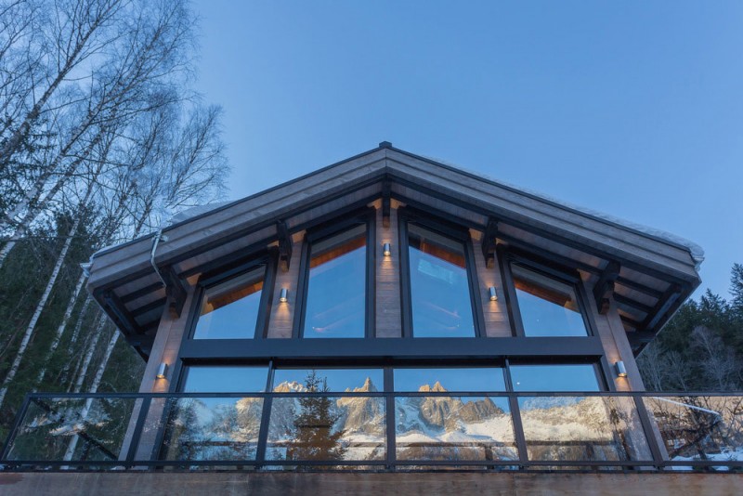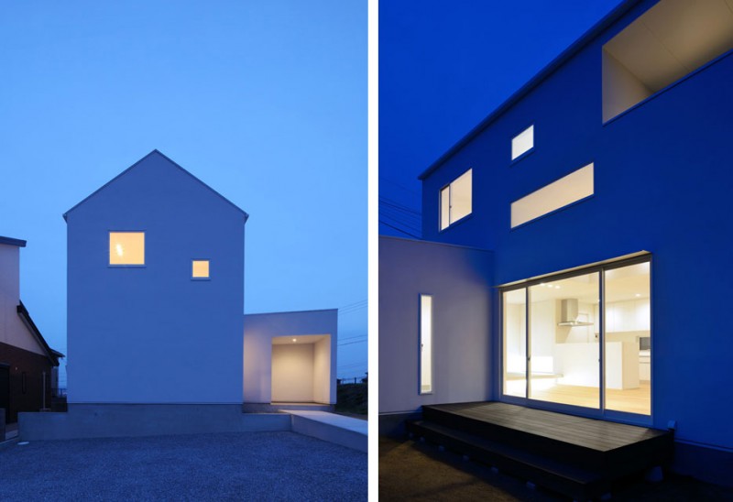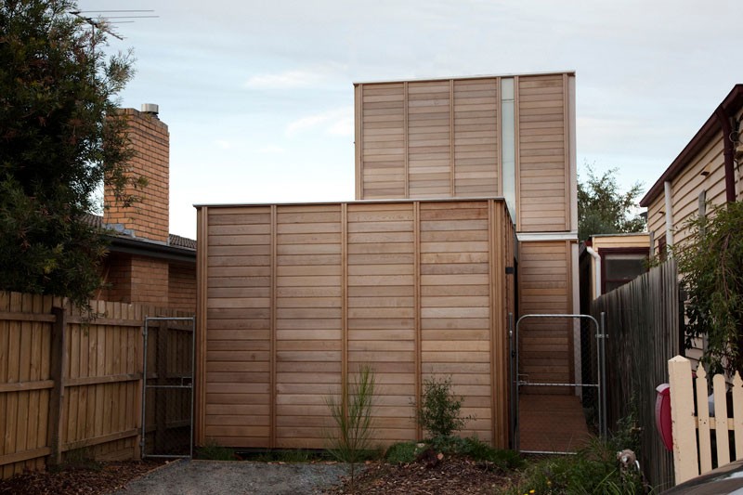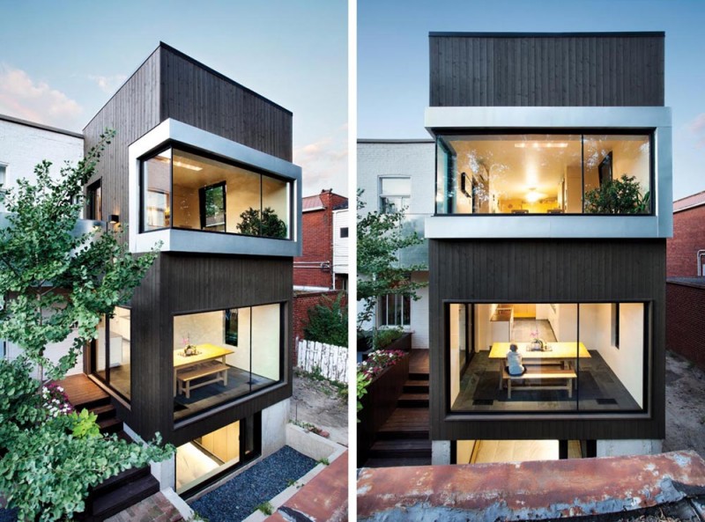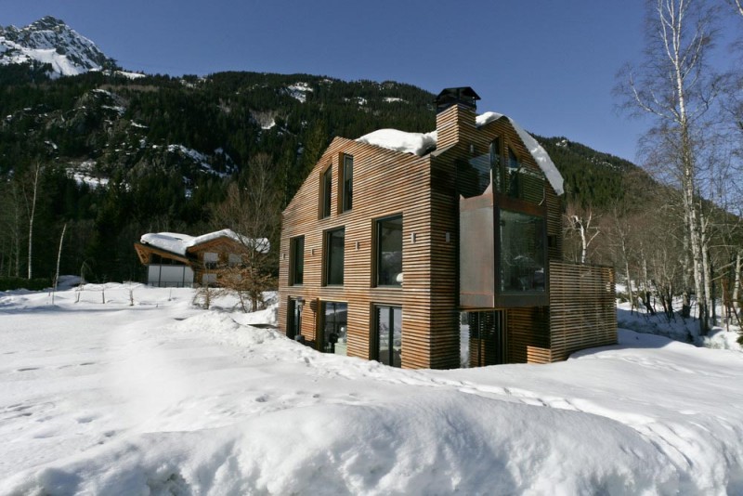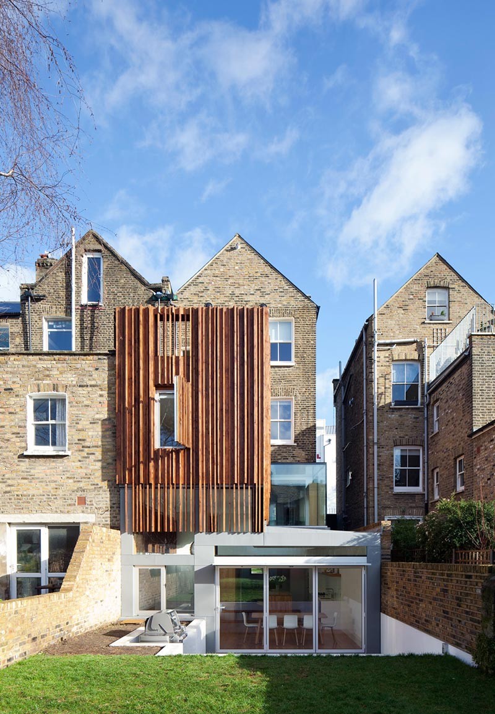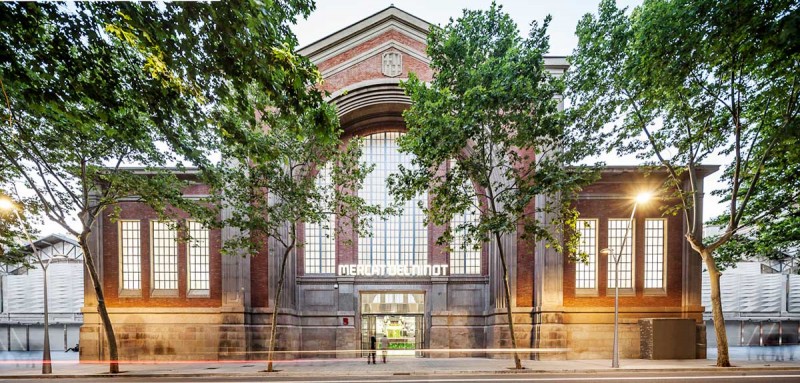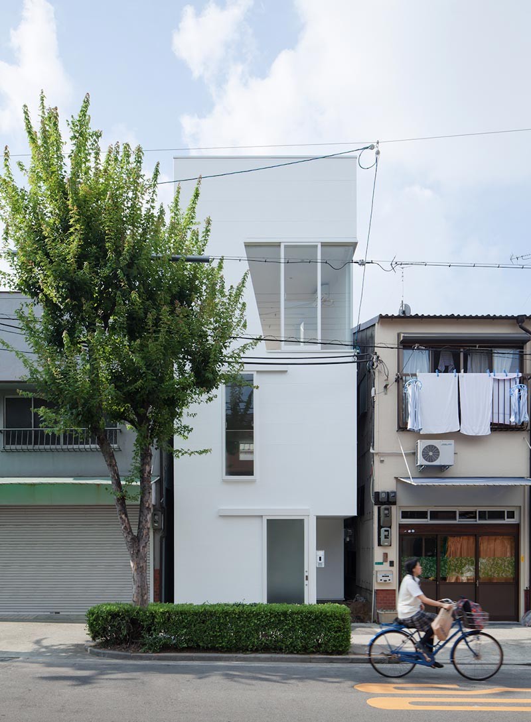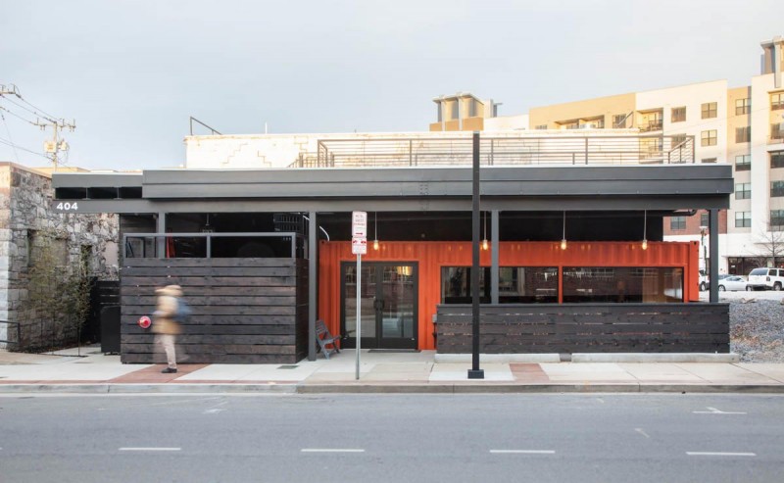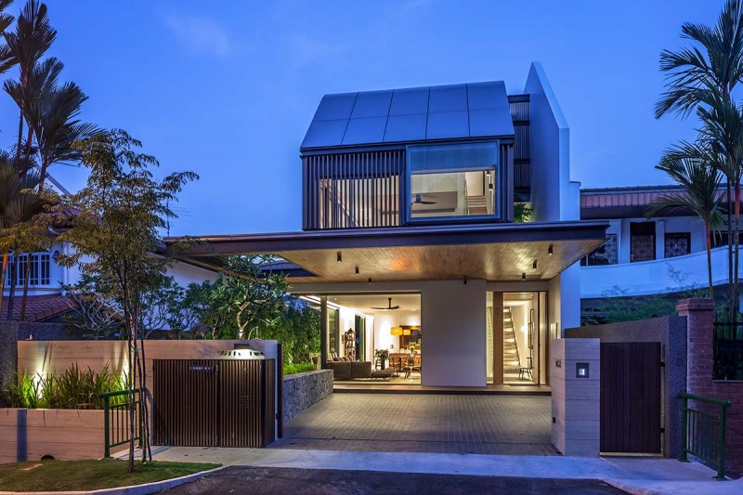When you hear the word chalet, you likely think of a winter retreat nestled on a hillside in some place exotic, yet off the beaten path locale. As such, you’d likely make an additional assumption that a chalet is a “quaint and charming” European cottage that quite possible skimps on the finer things in life. Well, Chevallier Architectes is here to prove you wrong with the Chalet Dag in Chamonix-Mont-Blanc, France. Continue reading

