There is no denying the controversial qualities of this modern intervention of a 1700s convent in Santpedor, Spain. Some will desire a full restoration of the church, the only remaining element of the former convent complex. Some will say its merits are gone and what remains are not worth saving. Some, like David Closes arquitecte, embrace the undeniable artistry and history of an ancient time.
This intercession works to bring all of those groups together in a multipurpose and multigenerational cultural facility. The original Franciscan convent was sacked in 1835, beginning a long and slow process of deterioration. Yet much of the remaining church’s nave was intact. Its vaulted ceilings are supported by aisle walls of stone and open to the central nave through Roman arches.
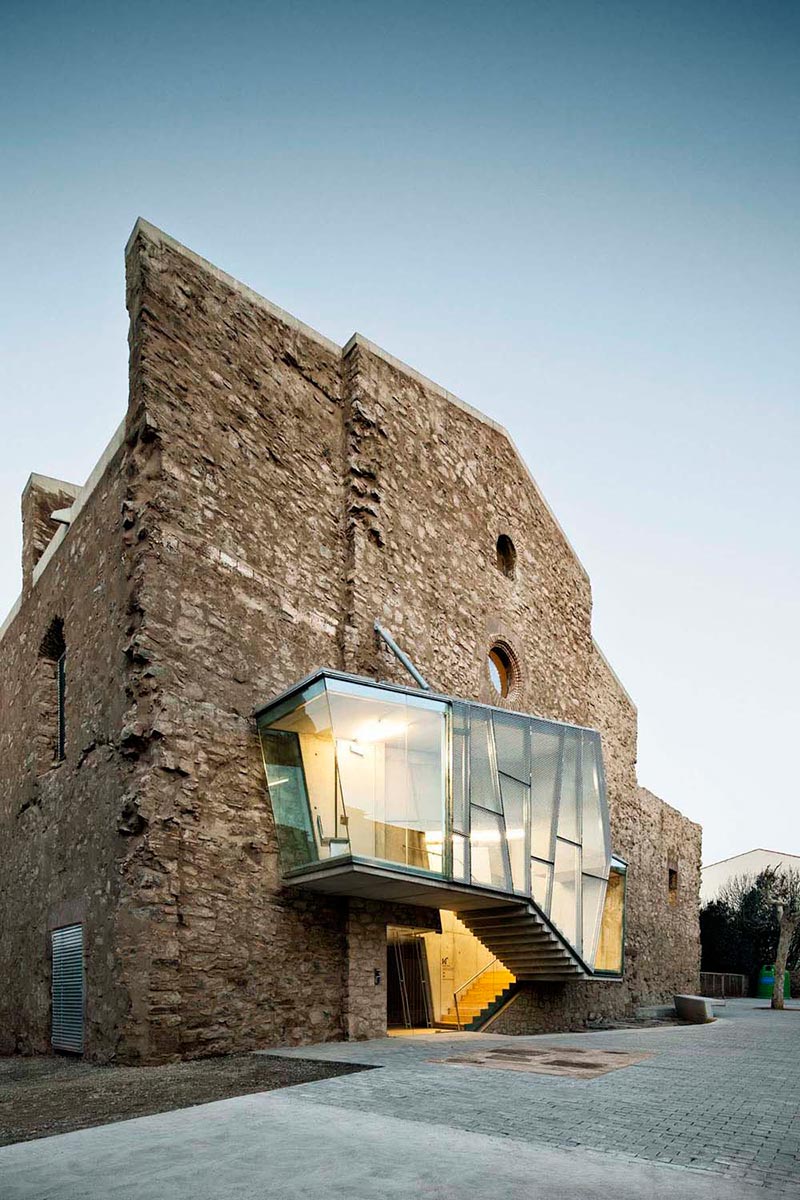
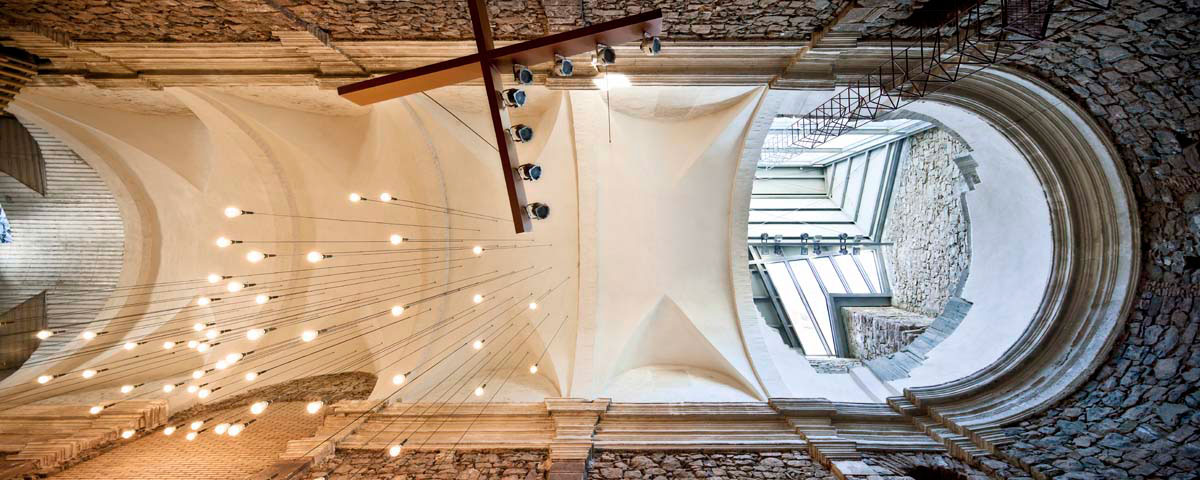
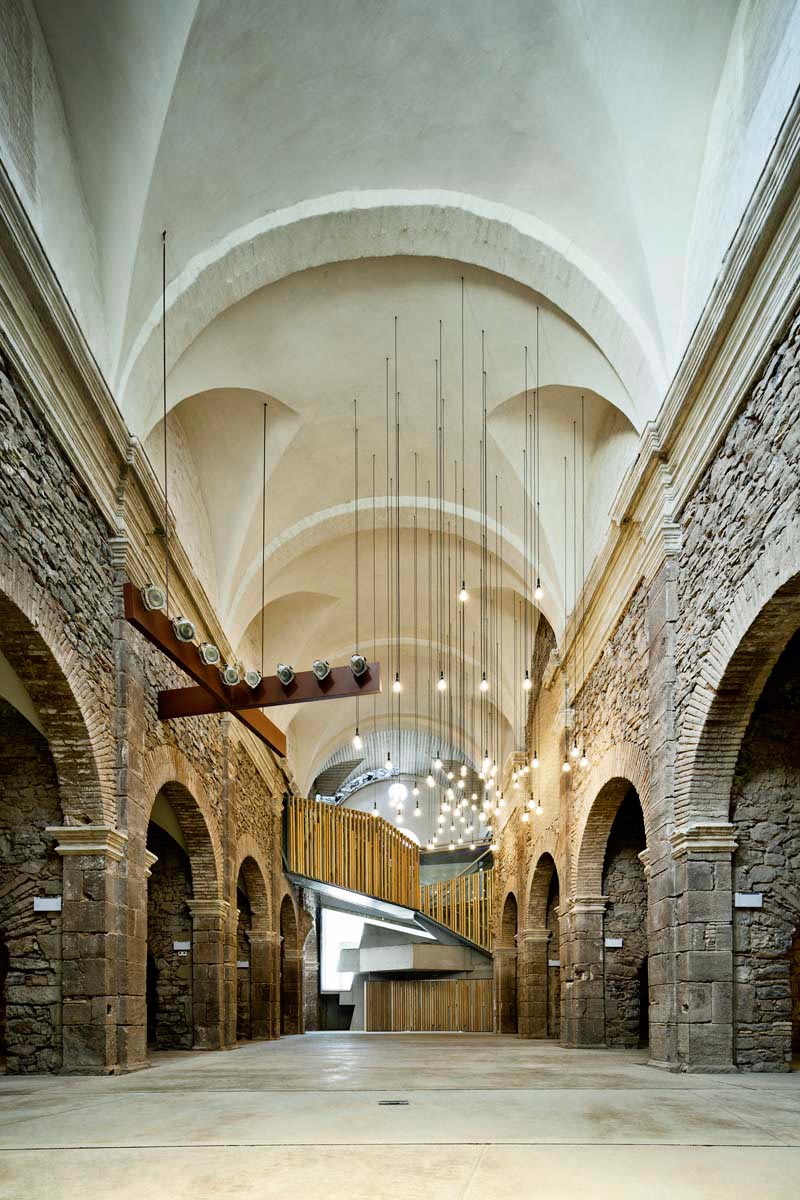
The approach was to highlight the spatial beauty and the scars of time and history. Deliberately designed to distinguish themselves as contemporary interventions, modern necessities are generally pulled outside of the original walls.
The new stair, of glass and steel, clutches the exterior stone wall and recreates the slope of the original facade. Where roofs collapsed, natural light illuminates the interior beyond the darkness of the former church. Internally another stair traverses where only builders and caretakers tread in the past. It provides a close-up view and tactile experience that is coveted by all.
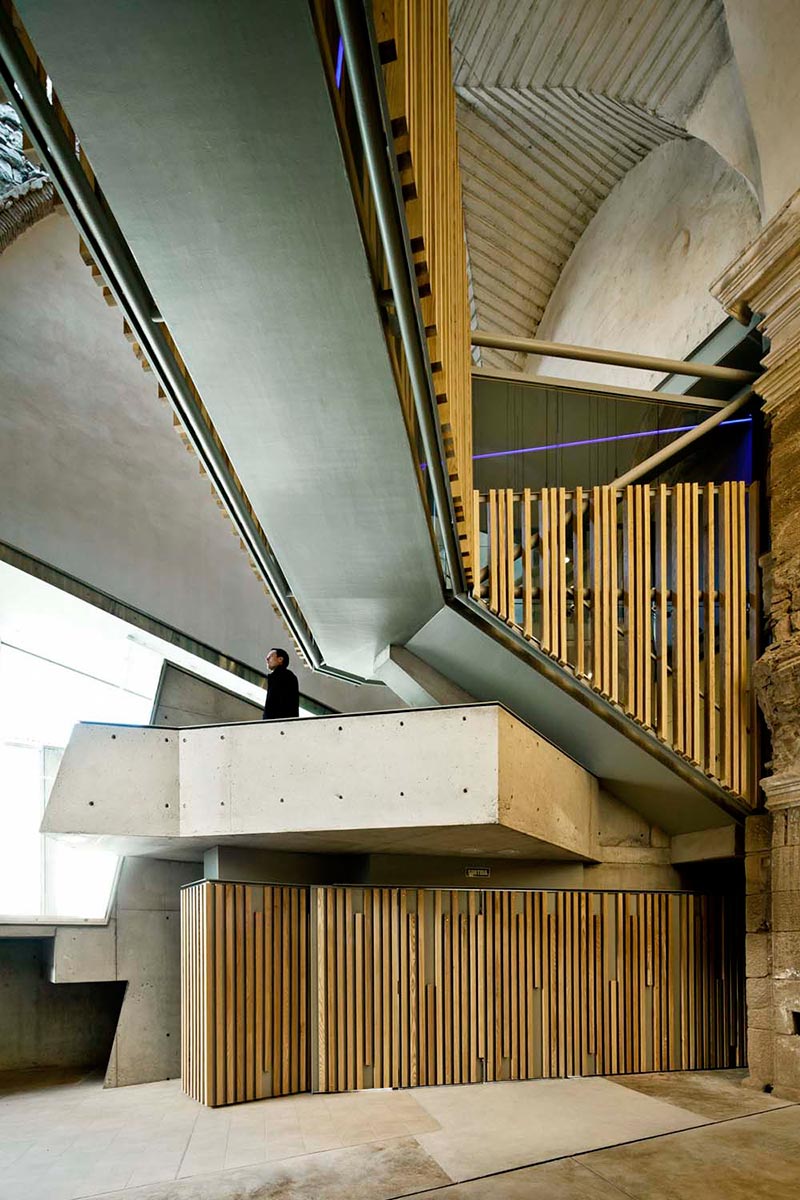
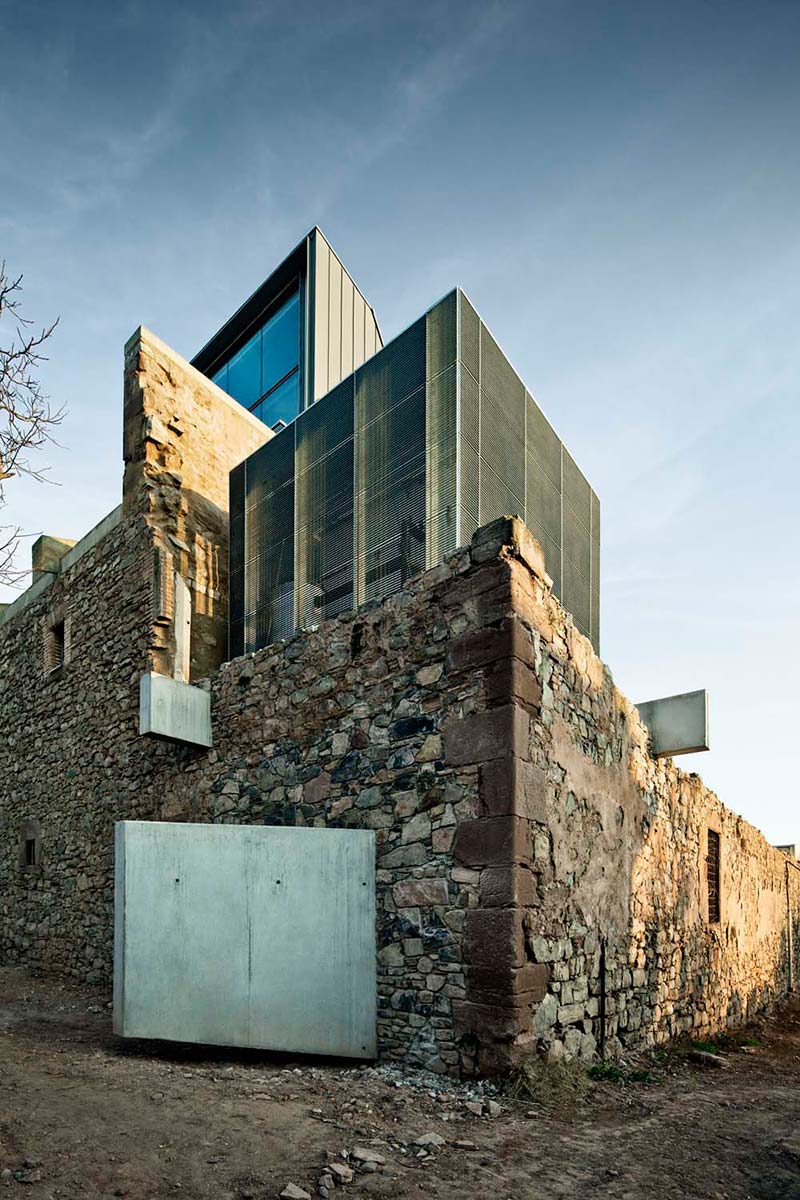
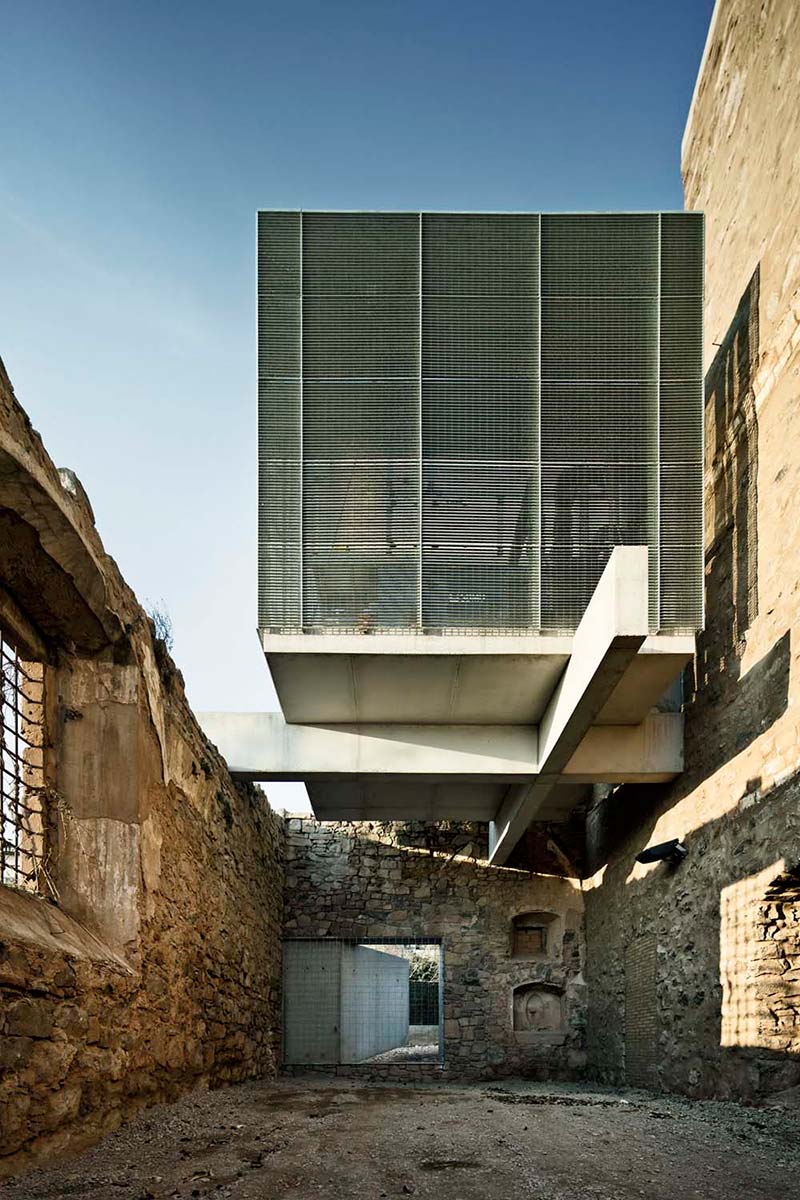
Architects: David Closes Arquitecte
Photography: © Jordi Surroca

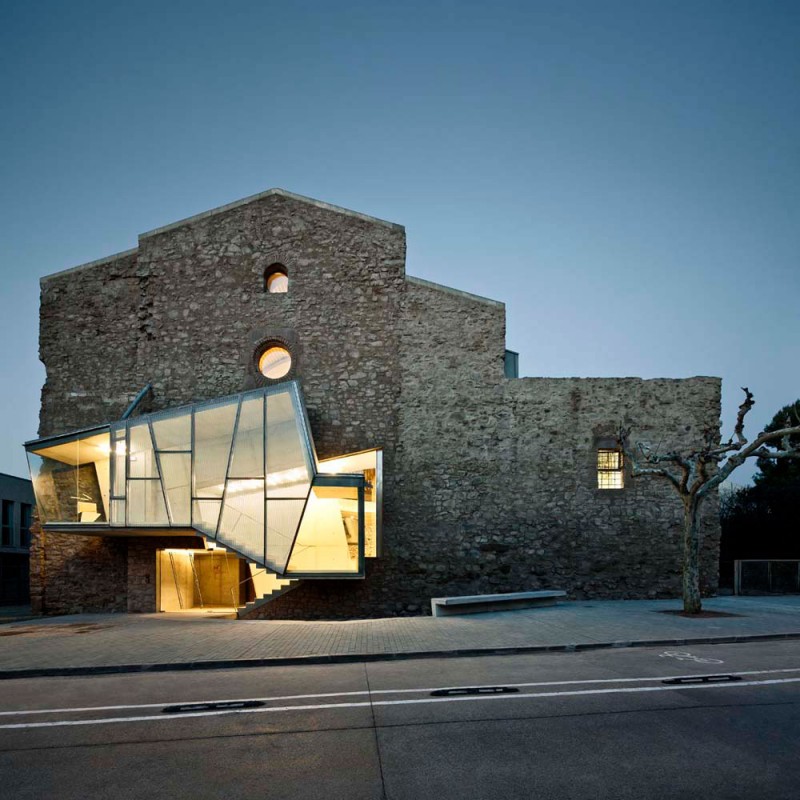


























share with friends