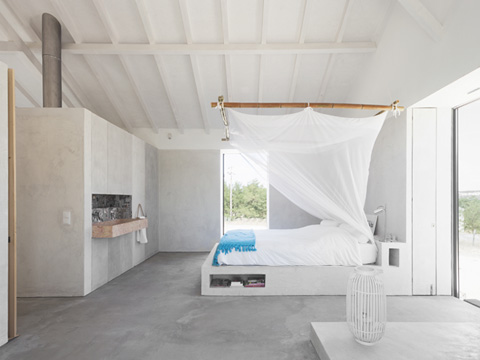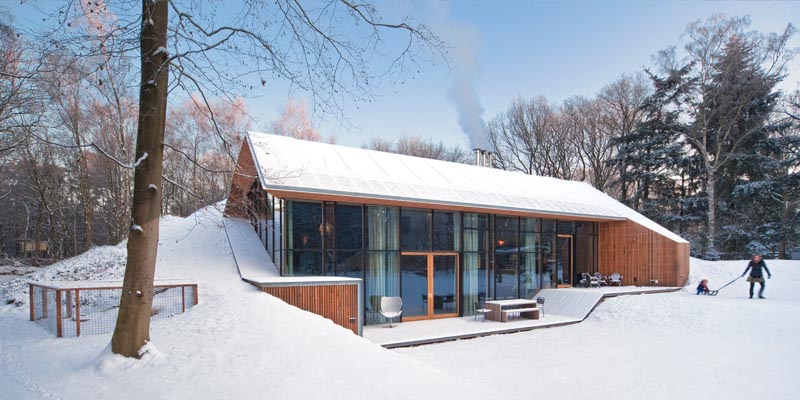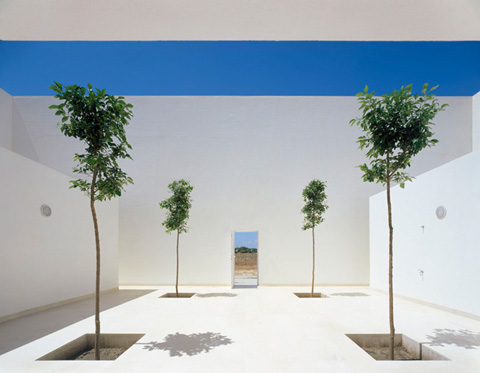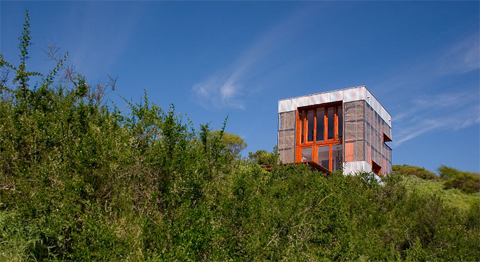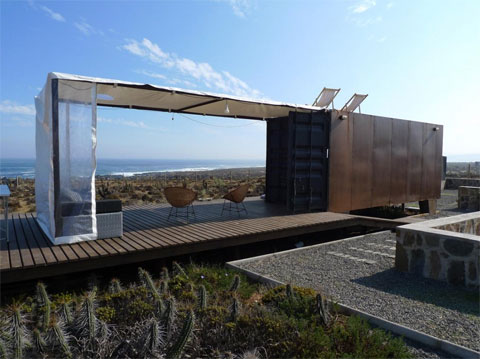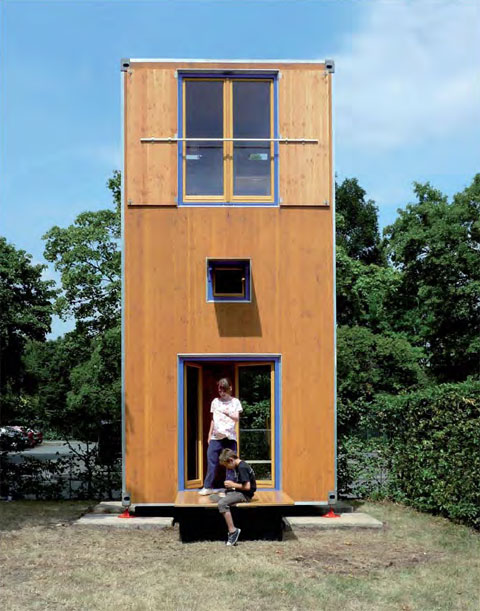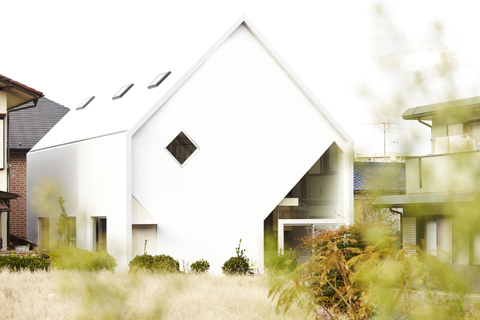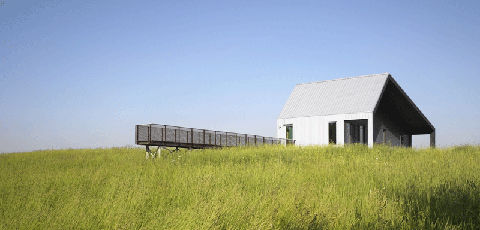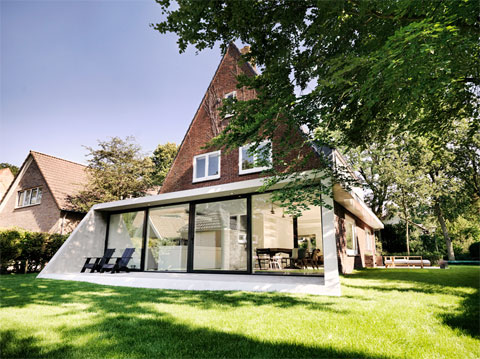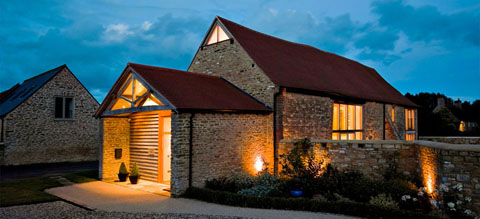
When architects are challenged by any kind of building restoration, one might say that the assembly of old and new becomes a challenge, while a story will be written and constantly whispered to every inhabitant or visitor. That’s the case of Brotherson Barn located in Oxfordshire, UK. A contemporary design was developed in order to accommodate a family program within the ancient stone walls of this restored barn house: this new approach acquires form by using its substance to incorporate, complement and unify the remaining of the existing structure. Continue reading



