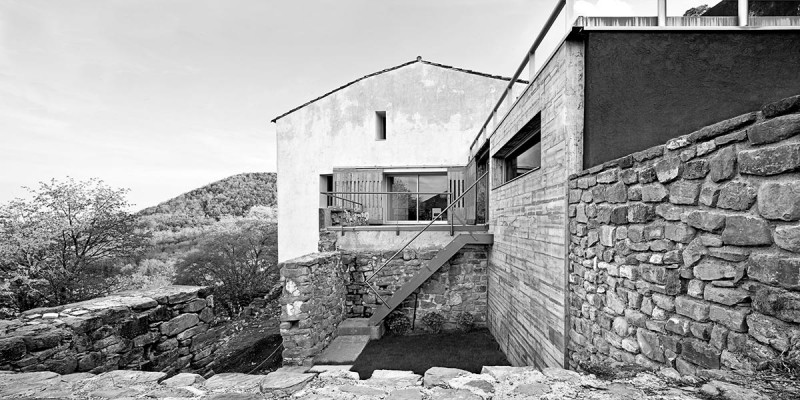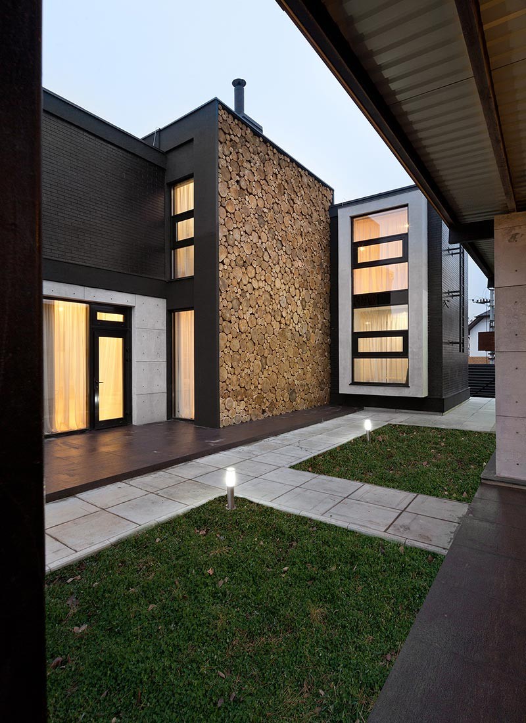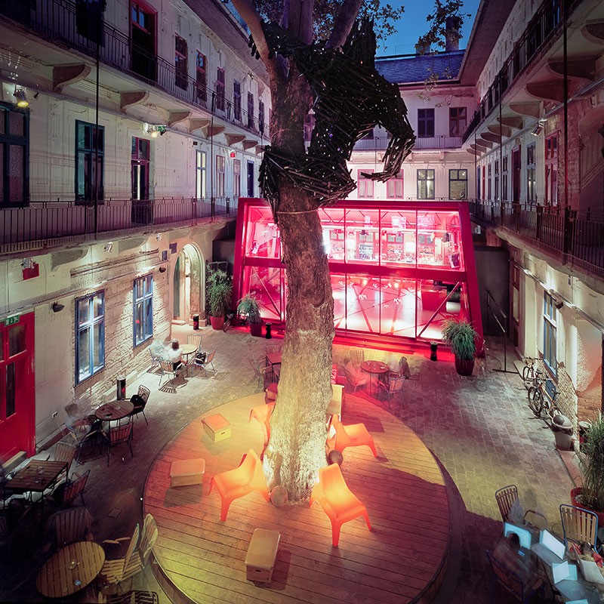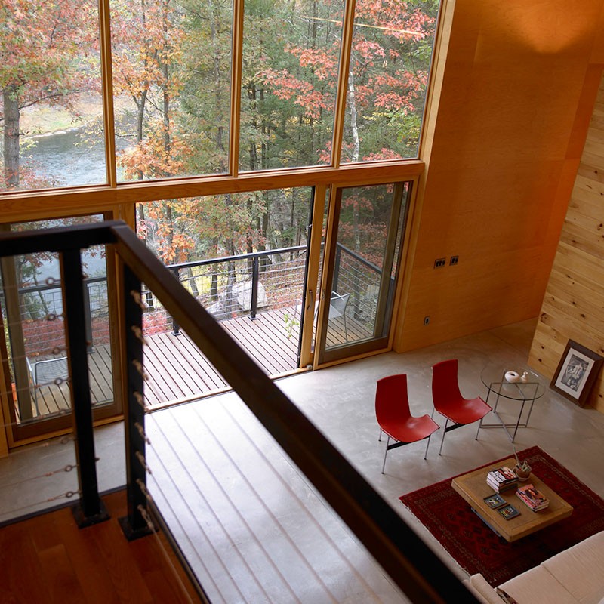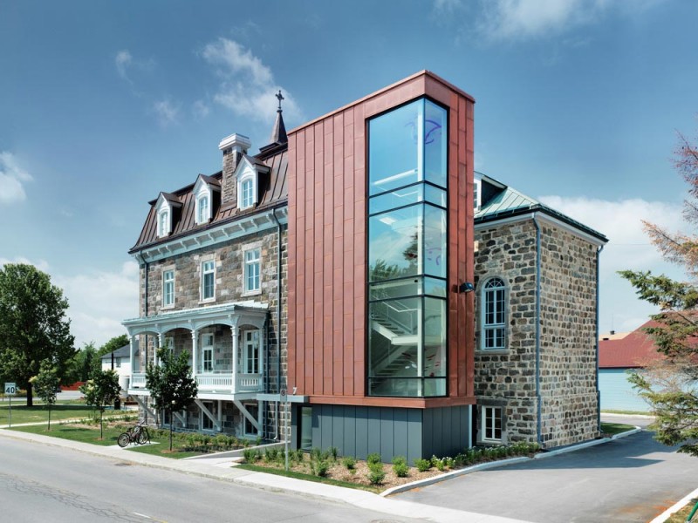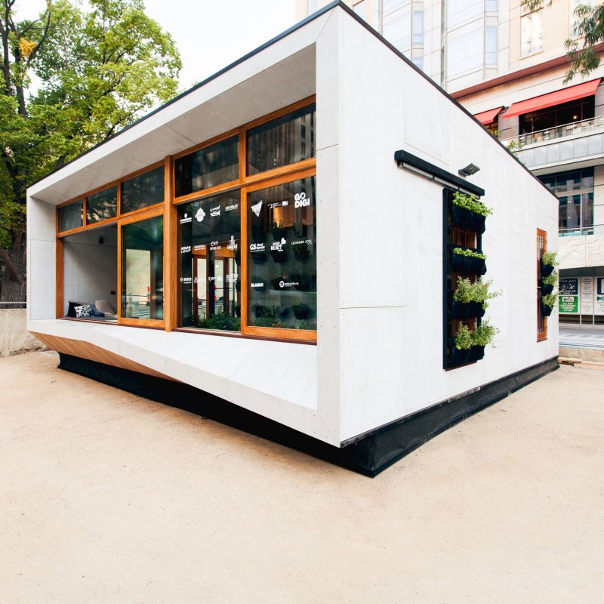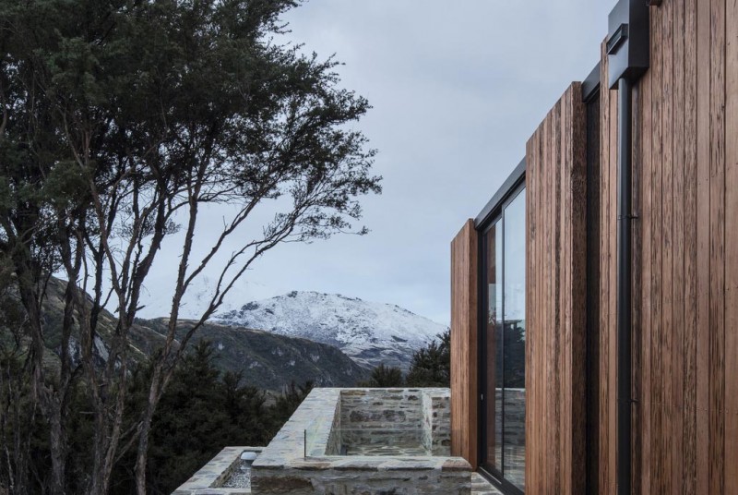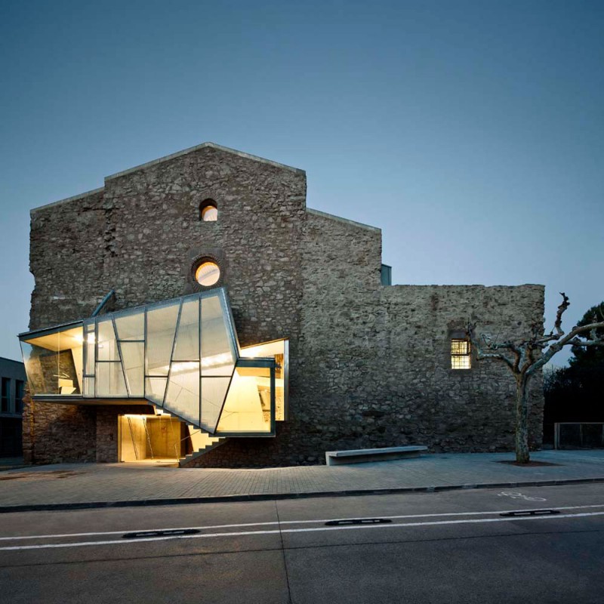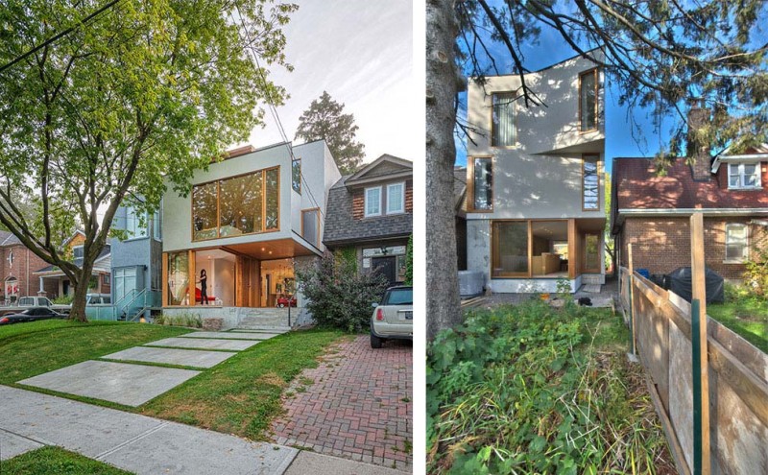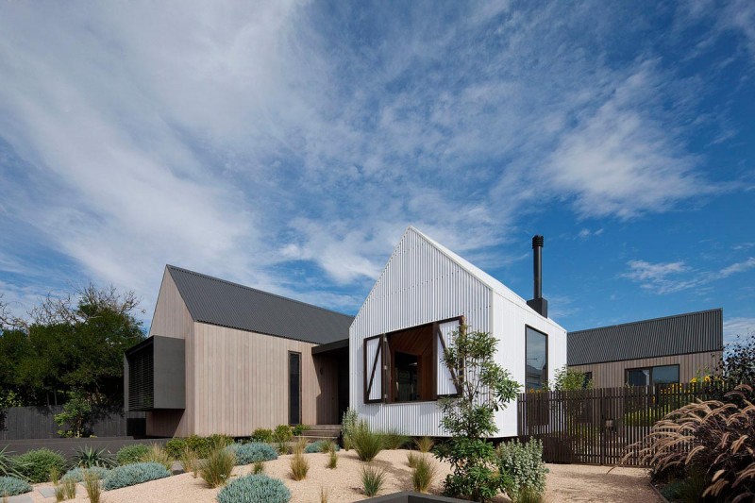Many of us who may dream of restoring a home within the Mediterranean countryside would have simply turned our noses up at the site of an age-old foundation and retaining wall. However, Josep Lluís Mateo of Mateo Arquitectura dove head-on into the reconstruction of this Old Country Mansion in La Garrotxa, Girona. The Barcelona-based firm realized early on that this foundation was more than just lost ruins; it was a perfect canvas upon which to create a true work of art. Continue reading

