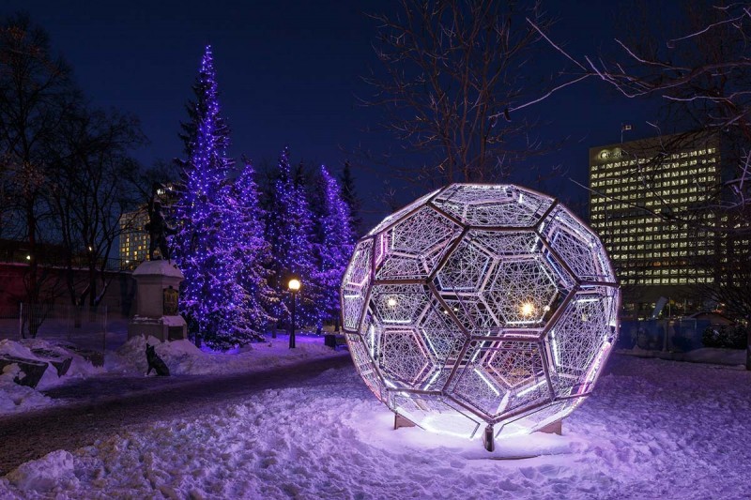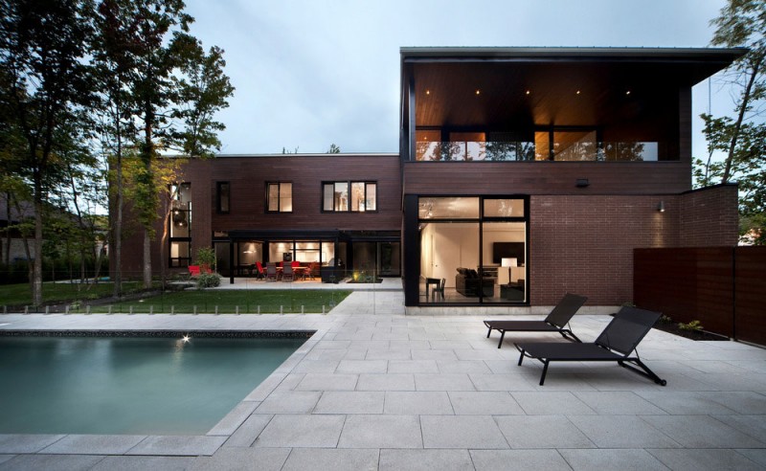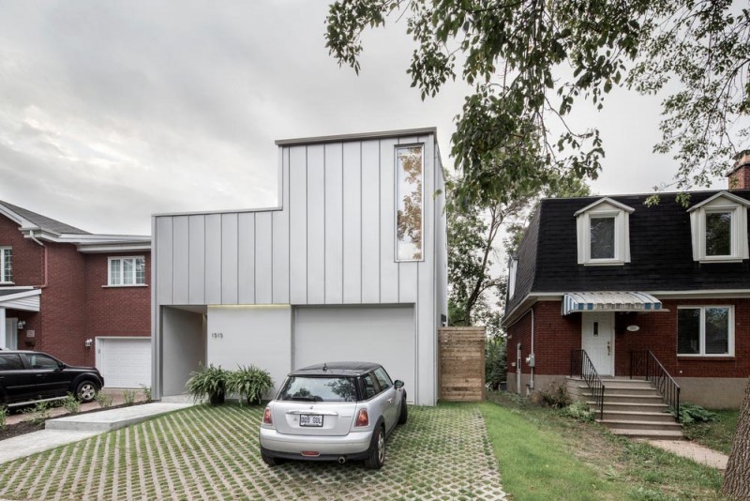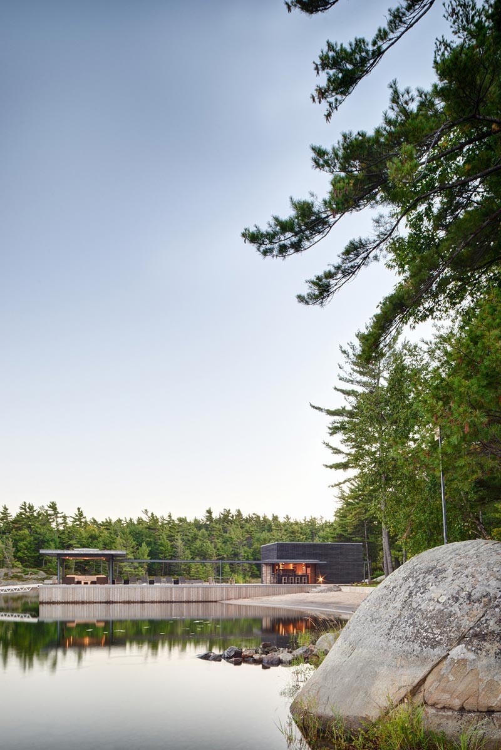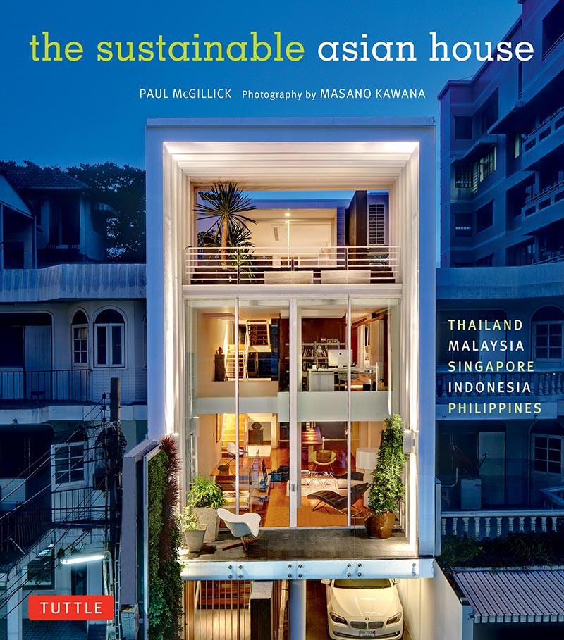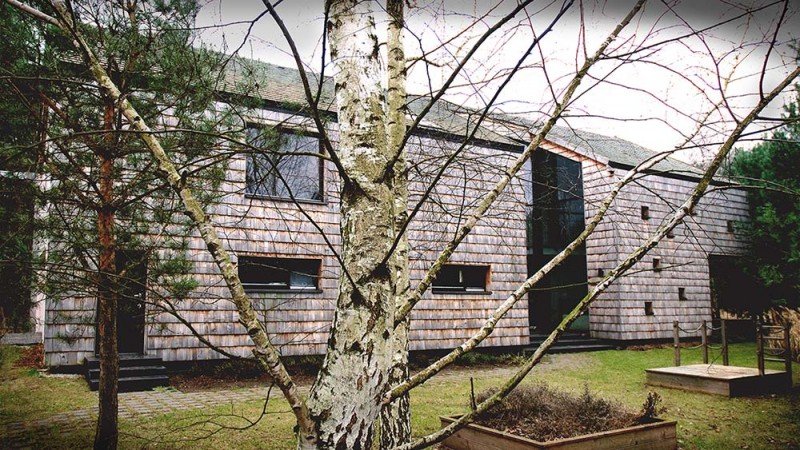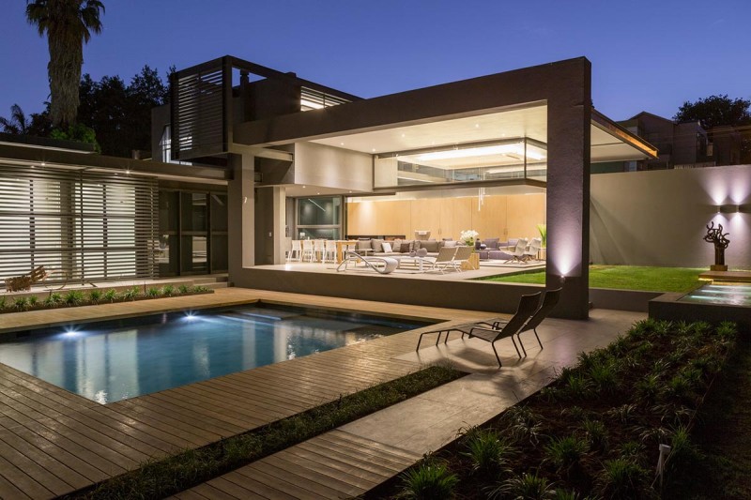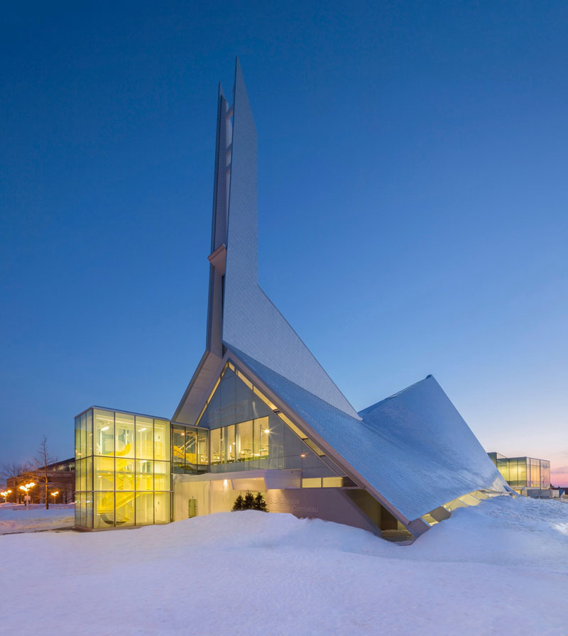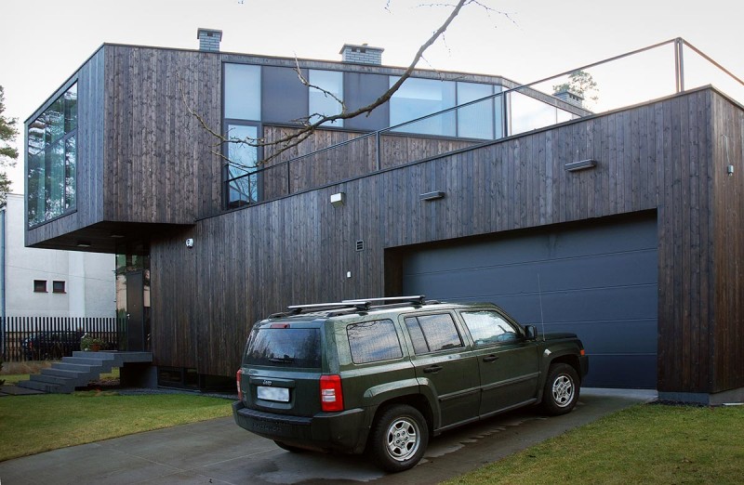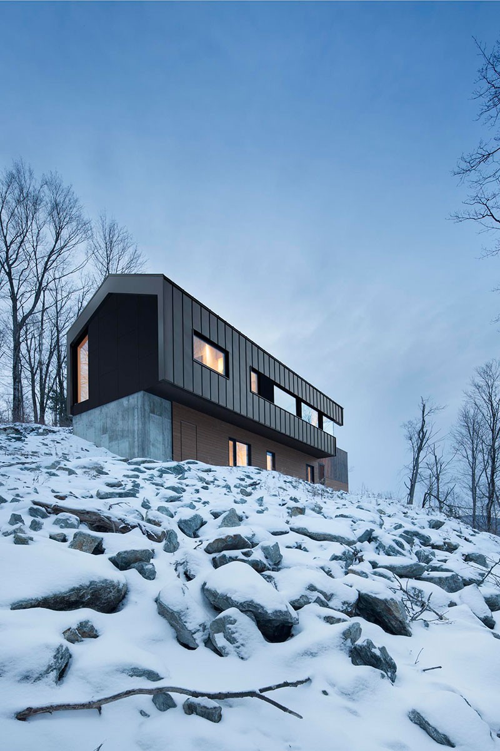Take a break from the brisk cold and often grey days of winter at the Winterlude Pavilion in a park in Ottawa, Canada. The brilliant geometric form, designed by Adrian Bica and his team, is sparking a sense of wonder and engagement. Its sparkling shape is reminiscent of a soccer ball, appealing to children and adults alike. Made of interwoven pentagons and hexagons, the tubular geometry is simple and complex at the same time. Continue reading

