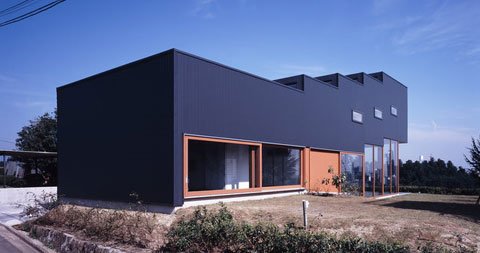
Created by Japanese Kiyonobu Nakagame Architects, this 148.95 sq. meters wooden house was placed along the site in relation to the density of neighboring houses.
Where the site descends towards the cliff side, the house is lifted up, creating a gap in which the garden, the living room and the beautiful views of Sendai, Japan, combine.
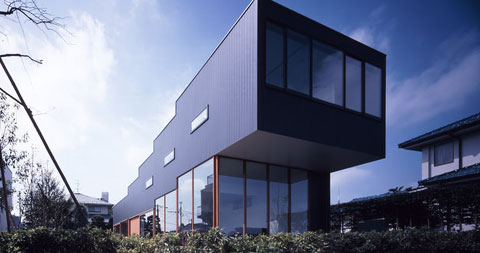
The hill top location of the house as well as its unique structure and floor-to-ceiling windows, provide magnificent views of the surrounding area.
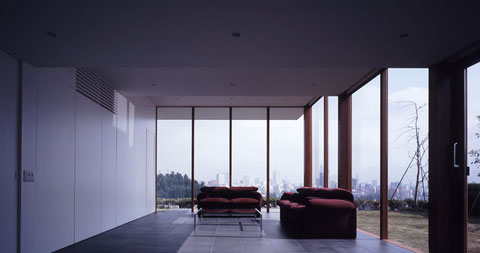
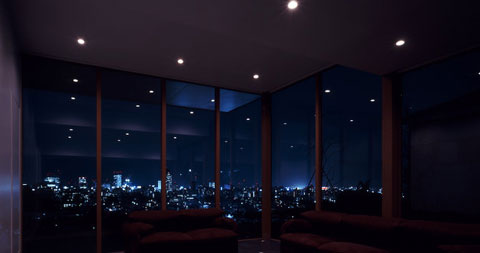
Due to strong north winds blowing up the hill, a hydronic radiant floor heating was applied to the entire floor area in the large room on the 1st floor, as well as on the walls in each room of the house.
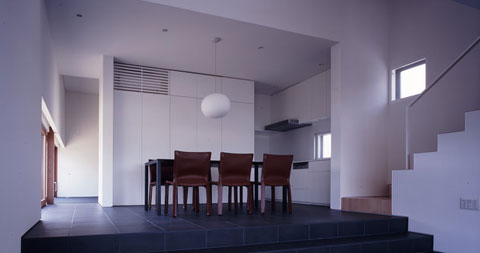
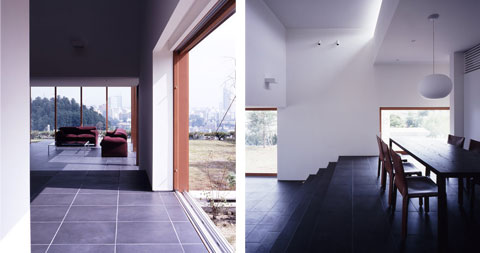
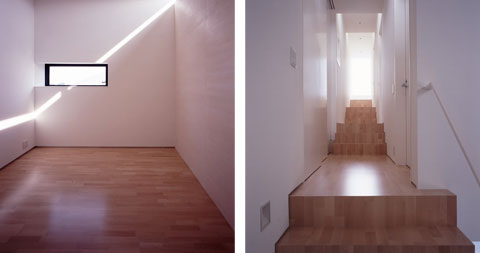



























share with friends