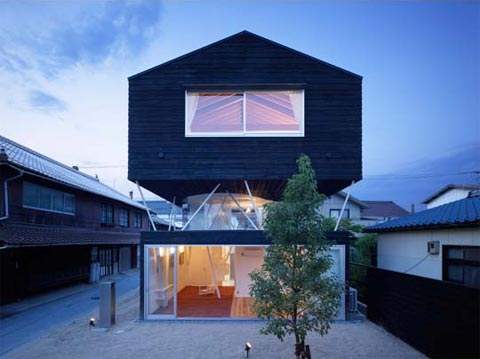
This spectacular house is situated among a densely built-up detached and semi-detached houses in Hiroshima, Japan. The facade surfaces are covered with dark timber, giving it the look of a contemporary wooden hut… With one peculiarity: The first floor has been lifted above the ground floor and a void has been created as a result.
But just as the human body has its bones and muscles, the architectural body has its structure elements and vertical communication channels. These came to be seen anatomically after lifting one floor above the other. I can even see the white steel supports going even thinner and thinner in the process of pulling the part of the upper body. I can see the transparent glass skin appearing around the staircase after the transformation.
The construction area of this project is 661 sq. ft., whereas the total floor area of the house is 1,232 sq.ft. It is a rather small family home.
It is a little bit uneasy to see the house body with such an anatomical piece uncovered, but it seems that the house feels comfortable like this. The wide opening on the ground floor is quite inviting, the inside of the house seems to be very light in color, standing in contrast to the dark exterior. Even the solitary tree that stands outside seems to be content with life and friendly to the house.
There’s just one thing… I would be cautious to lean onto the thin supports on the “void level”, which seem to work too hard to maintain the upper volume of the house. This proves that the wished visual contrast between the “void level” and the two separated floors of the house is made vividly enough.
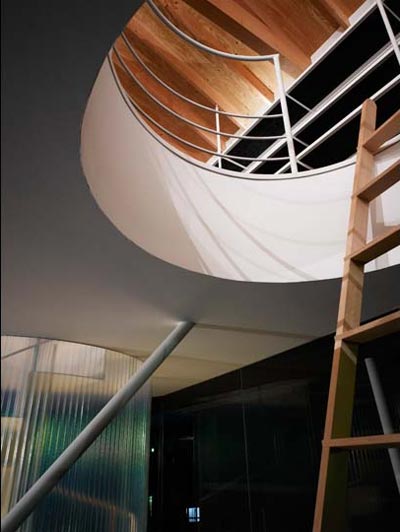
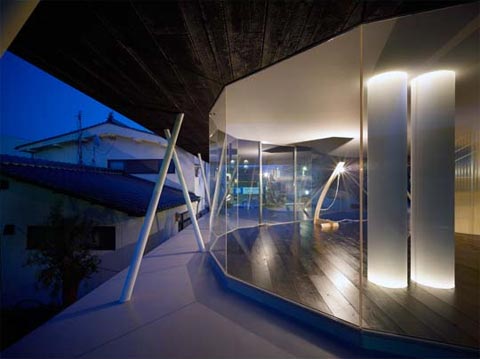
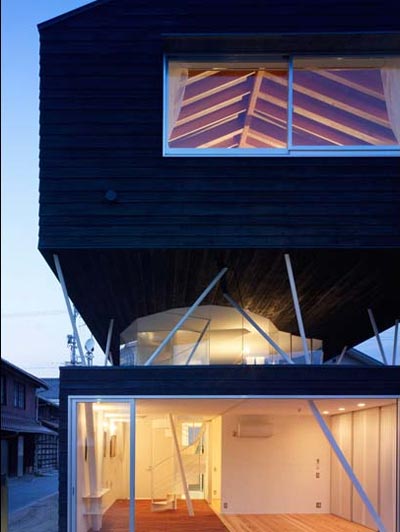
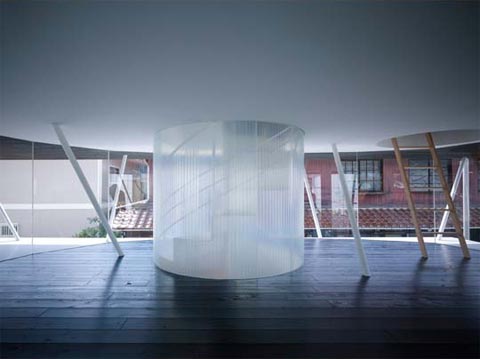
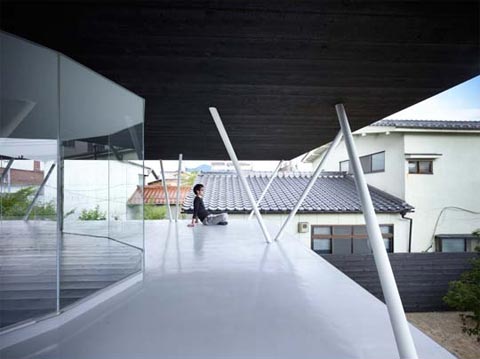
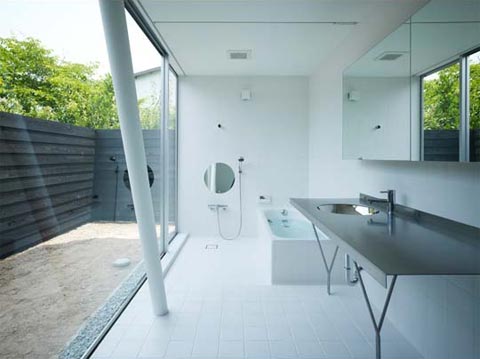
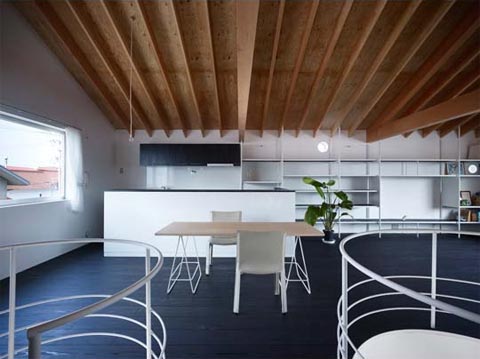
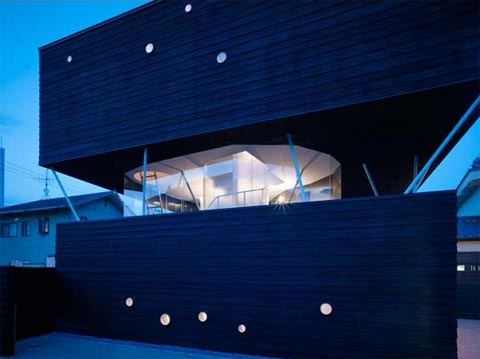
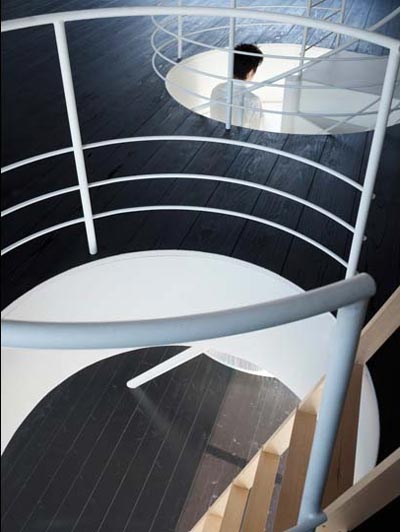
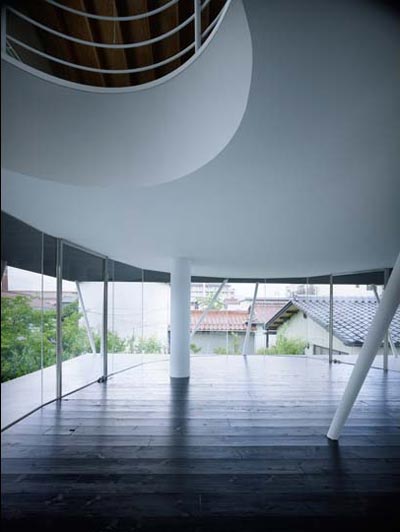



























share with friends