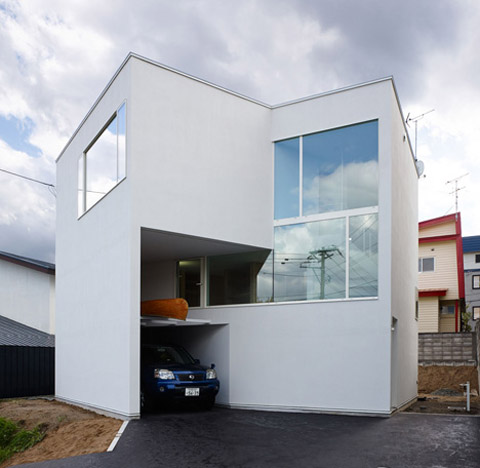
A minimal house in Hokkaido, Japan demonstrates the infinite power of simplicity to achieve beauty in architecture. Northern Nautilus testifies another inspirational journey through natural elements to obtain a unique design for a house on a town hill. Its unusual name results from its spiral shape that responds to a desired view over the surrounding park.
A positive reaction to a particular urban context is brilliantly achieved: the volume consists of two overlapping blocks, one parallel to the street and the other rotated 30 degrees. The distribution of the program follows a pragmatic sequence of domestic movements: a garage is placed in a part of the rotated block where a special shelf above is designed to store a canoe.
An entrance hall offers two different paths: a staircase that leads to the upper floor and a corridor that provides access to two bedrooms, a toilet and a storage room. The first floor is composed by a living room, a bedroom, book storage and a mezzanine space with a twisted staircase connecting with the second floor.
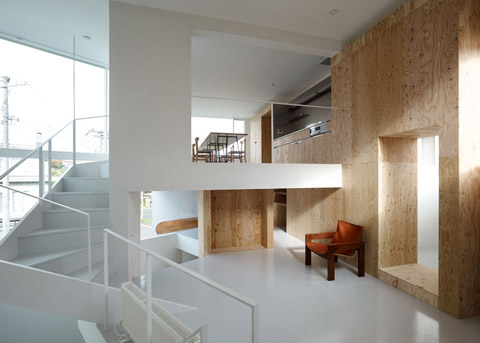
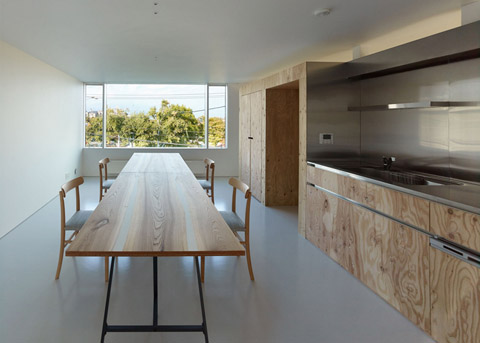
The most impressive area of Northern Nautilus is revealed at the top of the house where a kitchen and a dining room take advantage of a double-height window with a view over the park. A dynamic journey is guaranteed by the difference between floor levels in each block, creating a handful of split levels.
The palette of materials also reaffirms the intersection of these two volumes: wood paneling clad the surfaces of the interior walls contrasting with white painted stucco that covers the whole facade and interior surface of the perimeter walls. Smooth grey concrete serve as pavement for the entire composition of split levels. They say beauty is in the eyes of the beholder, and I’ve seen it inside the Northern Nautilus, the spiral house in Hokkaido, Japan.
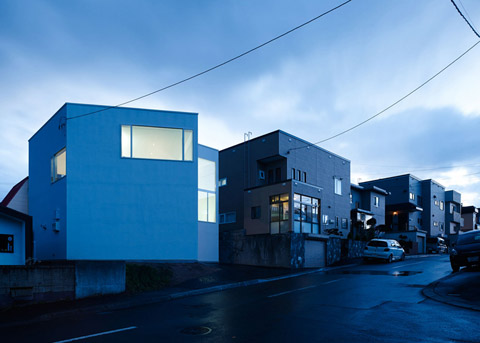
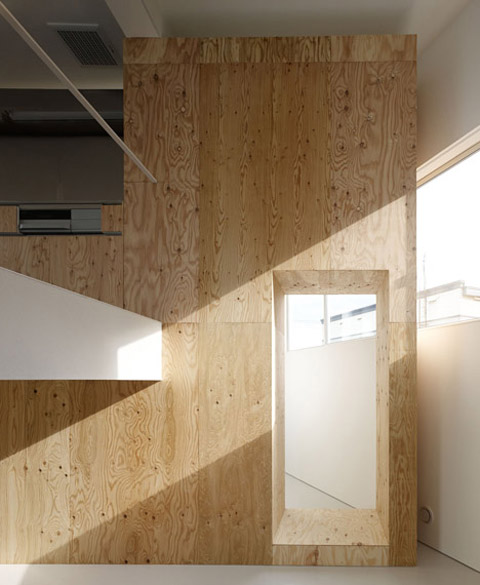
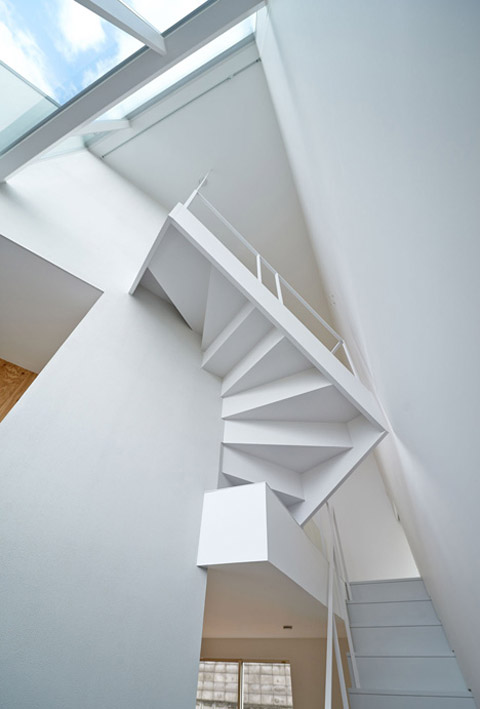
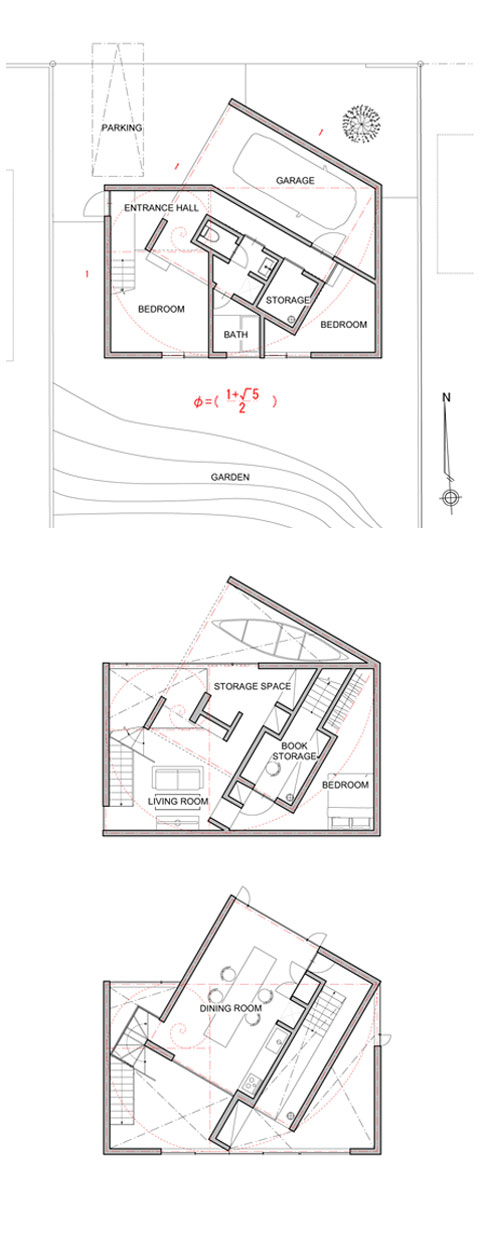
Architects & Photography: Takato Tamagami




























I love the simplicity and uncluttered approach of Japanese architecture allowing the mind timeless fulfillment and serenity.
Would like to see work on cubism structures for 200m2 site with accommodation for 3 separate families.
Regards
FredR