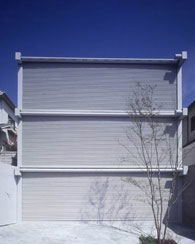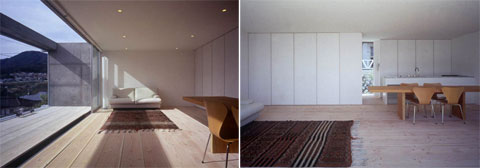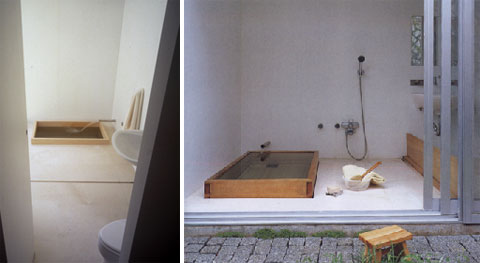
The White Cube is yet another smart architecture planning from Japanese architects Shinichi Ogawa & Associates.
Located on a hill in the suburbs of Hiroshima city, the 8.1m x 8.1m x 8.1m residential cube is buried in the center of the site.

Inside, the cube is separated into three floors; 1st floor is a garage, 2nd is for private rooms and 3rd is the family living room. Each floor is connected to the outside according to the functions and activity of the inside space; 1st floor is connected to the public road, 2nd is connected to the residence court and 3rd is connected to a view.




























share with friends