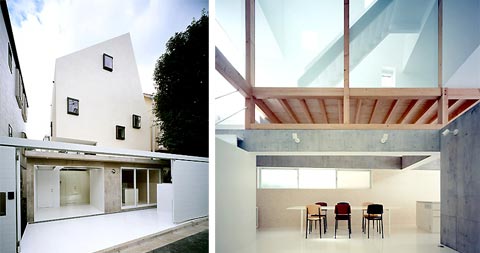
Located in the dense residential area of Tokyo’s Meguro district, ‘G’ is a contemporary single family home with a small living area of approx. 155 sq. meters, distributed over three floors. This concrete and timber structure sits on a compact (107 sq. meters) plot area. It features large open areas combined with different shades of white and minimal decorations.
Designed by Japanese architects, Jun Aoki & Associates, the distinct feature of this house is its unique structure; it’s built in conventional Japanese timber construction, yet it sits on top of a visible single-storey reinforced concrete base. Above the dining area on the ground floor, a 77cm horizontal joint indicates the transition.
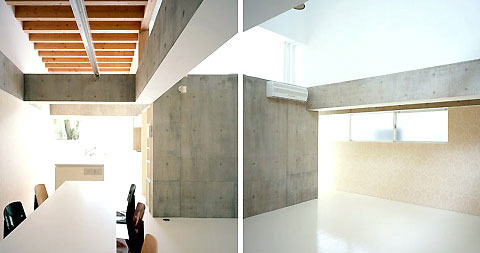
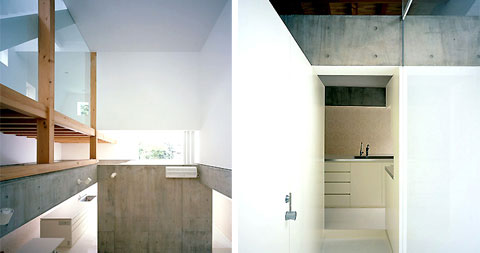
Resembling a large, minimalist sculpture, the house sits in contrast with the traditional neighboring houses; the exterior walls and roof surface seamlessly intertwine; the uniform, white plaster facade and irregular distributed windows divulge no information on room layout and in the entrance area, a large cube has been cut out to create a parking space for the owner’s car.
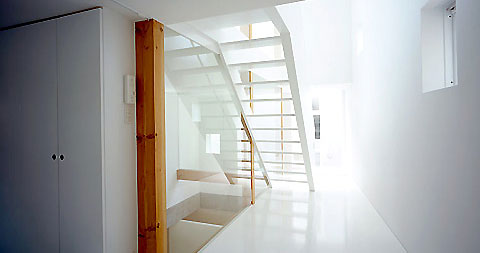
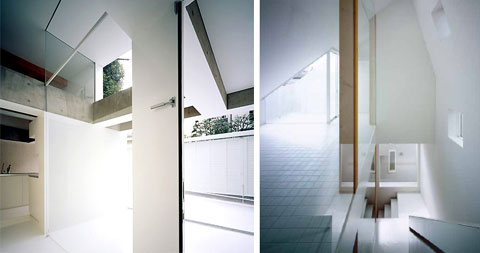
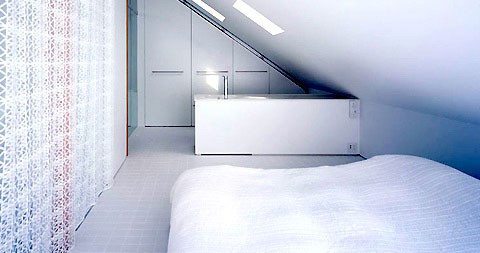



























I am looking a housing solution that will be able to be implemented in a tropical country for a estate project?
This product looks great, and would love to hear more about the spec and adaptations… for possible project development.
My email is vincent.collard@gmail.com
Thanks