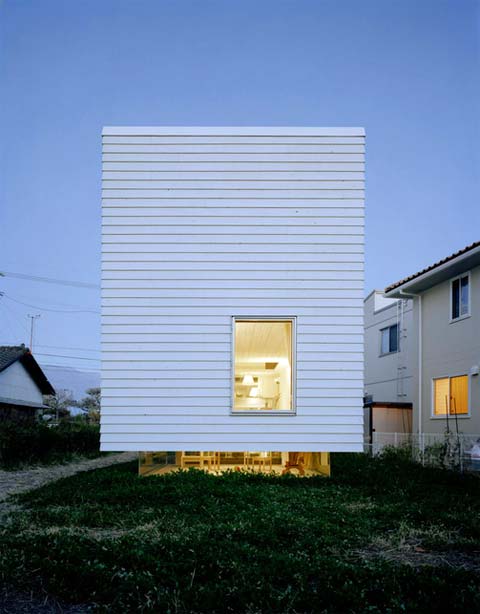
Located in Matsumoto, Japan, the 2004 House is a private residence, by Japanese architect Hideyuki Nakayama. It all began with a sketch – an exercise in exploring spatial relationships. The result is truly unconventional – a family home (totally child-unfriendly) with a sunken glass living room and a rectangular slab, which serves as a floor, or should we say, table?!
What can I say, you’ve got to appreciate Japanese design… Just look at it – extremely minimal, experimental, and most of all, brave. You dont see that kind of design every day, but the way I see it, design is all about the experience and breaking the rules, isn’t it?
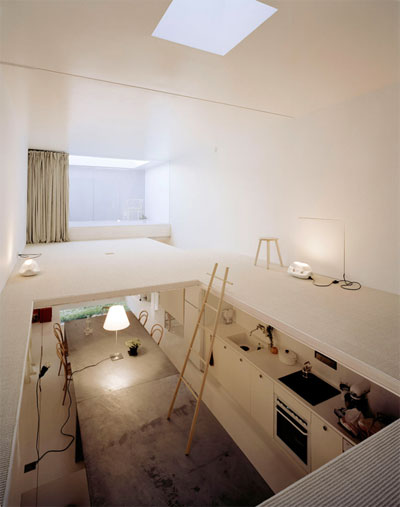
At first glance, the house seems like a simple, two-story residence, revealing almost nothing about the unusual section. Looking closely, the house seems to silently float above ground – an effect that is intensified in the evening when light shines through the sunken glass living room.
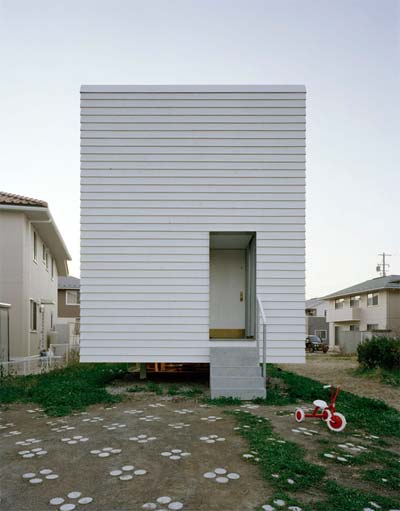
The sunken glass living room is a beautiful idea; when sitting on the ground floor it allows microcosmic views of the outdoors, while gazing down from the main living floor, the site seems like “a museum specimen stored in a glass box”.
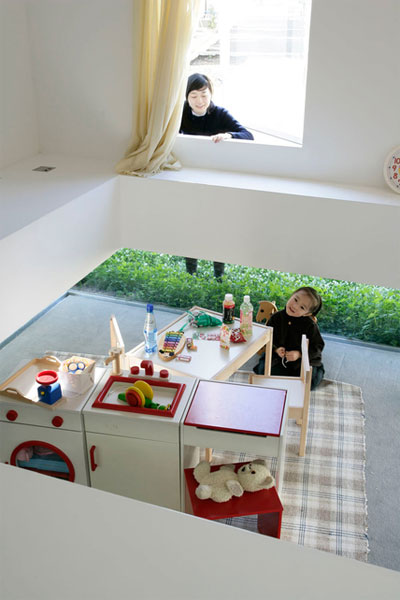
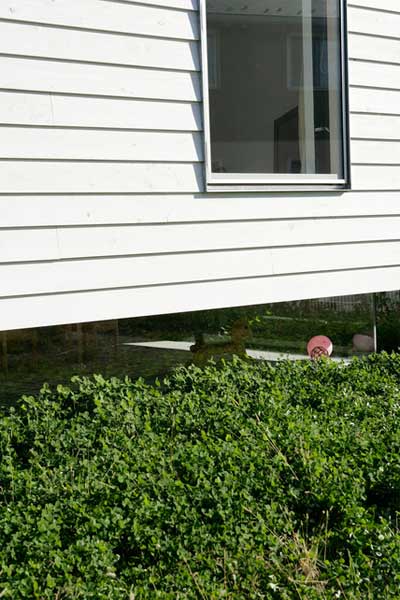
This house is not for the faint of heart! A rectangular, charcoal gray slab hovers between the living floor and upper floor, serving as a mezzanine as well as a place to eat and gather. The second floor is accessed via a ladder from the charcoal gray mezzanine.
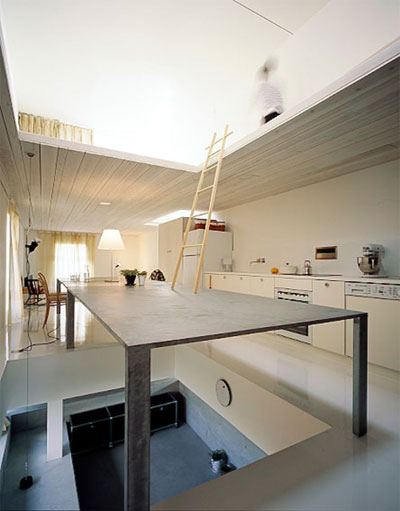
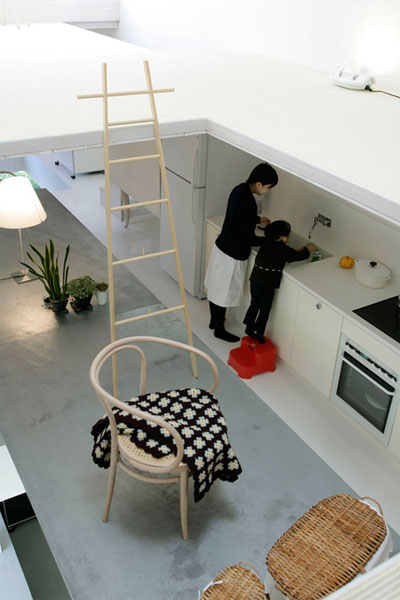
Architects: Hideyuki Nakayama



























I agree. I find the design interesting, sure, but hardly “child friendly”.
looks dangerous