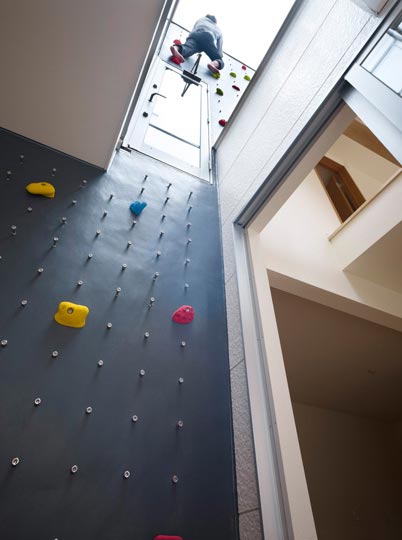
This unique Japanese house is all about versatility. It would probably be the dream home for people who enjoy climbing of all sorts since it offers three means of vertical transportation – ladders, stairs, and a climbing wall.
This unique design creates versatile living spaces, allows sunlight and air to flood the interior, and connects the ground and rooftop levels.
This house belongs to a couple and their two children. It’s located in a residential area where the minimum limit of the building height is 7 meters above ground. To accommodate these unique regulations the architects designed a deck roof which looks like a room without a ceiling surrounded by a two-meter wall.
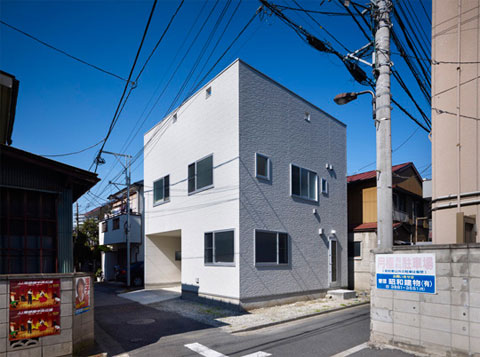
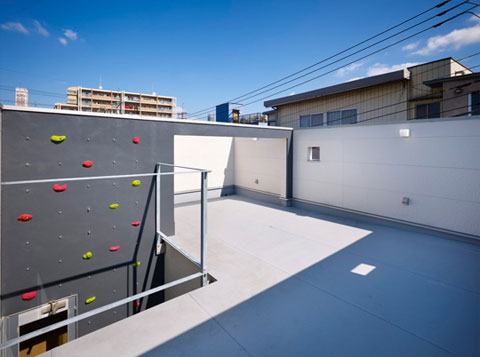
The exterior of this building looks like a regular two-story house. Inside, it’s a whole different story; the climbing wall leads from the porch to the rooftop via a courtyard; ladders go up from the living room through an opening to a hobby room; stairs start from the kitchen leading to a sun room where laundry is hung.
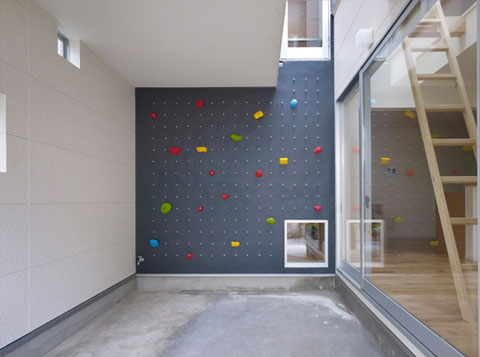
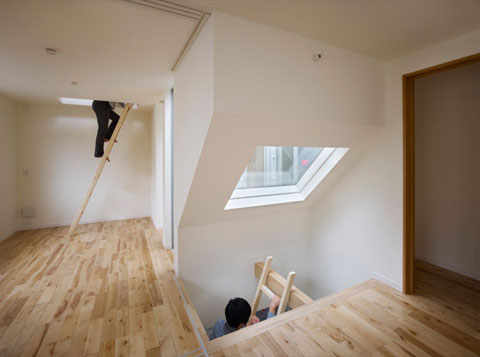
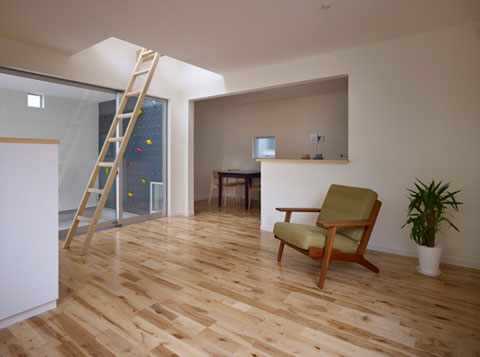
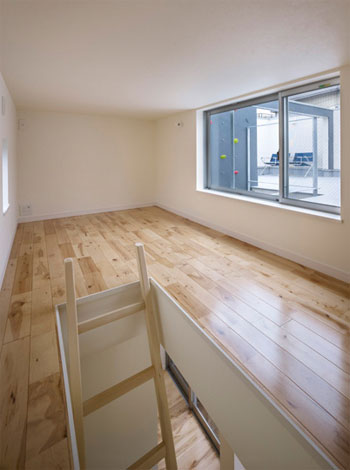
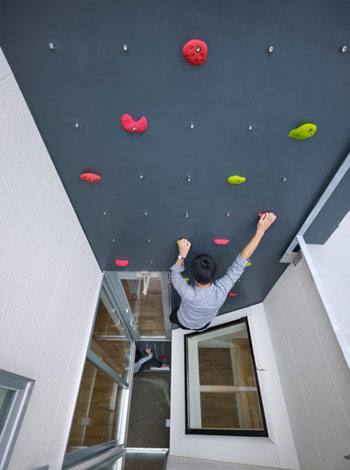
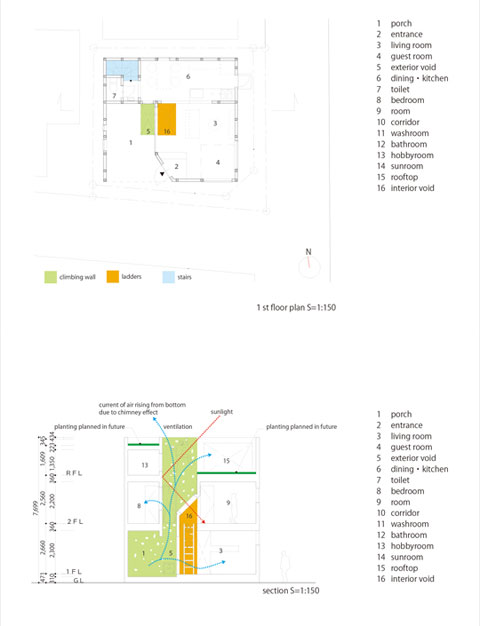



























share with friends