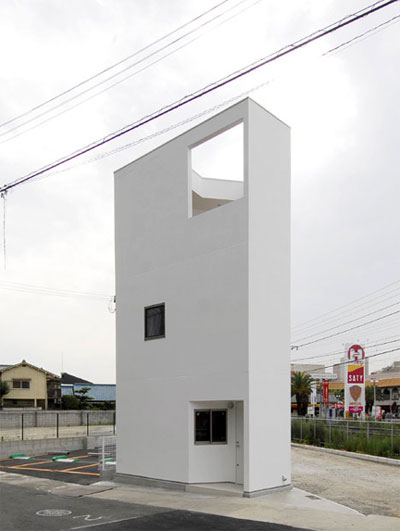
We have already been amazed by the unbelievably small Japanese houses on tiny urban plots not once or twice. Yet still, modern Japanese architecture is so unique in style, so positive in form, so life-affirming in its ideas, that we can’t help adore it over and over again.
For me personally, it can be described as a manifest of young, unconventional, self-assertive life! So let us get acquainted with the following example of the Osaka House.
Throughout history, it has been common with traders to have their shop and household spaces on the ground floor and their living spaces upstairs. This is the way they have it in this tiny 398 sq.ft. house, located in Osaka: the tobacco shop is situated downstairs and the owner – a businesswoman in her 60’s – lives upstairs, enjoying an ultimately modern exterior and interior design as well as the comfort of working form home.
And the design is truly outstanding. Typically for Japanese architecture, the house is virgin white both inside and out and is very minimalistic (just a few stern openings and solid walls). But one of the openings is unexpectedly big. Let us look over there, it should be interesting…
And here we go – a roof terrace is situated there, behind this opening. A no-ceiling- room with a no-sash-window! As a matter of fact, this is an additional story with its walls and floor, if it were not for one trifle – the roof is missing. Such an interior philosophy of a terrace makes this space feel more private and helps establish a closer relationship to the open sky above. The impression is emphasized by the wooden board deck inviting you to sit down and stare at the sky.
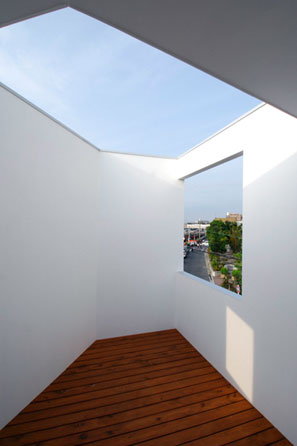
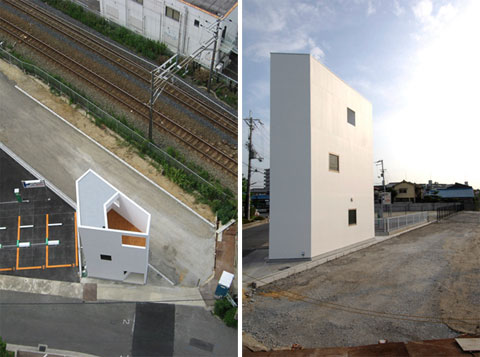
Inside, the design is ultra-modern and ultra-white. The white color is outlined here by other light shades – grey, beige, greens, which give an absolutely explicit effect of harmoniously blended lucid surfaces. Taking into consideration a rather stern location of the project (it is adjacent to a train line and a multi-story housing block), I admire its overall positivity and friendliness.
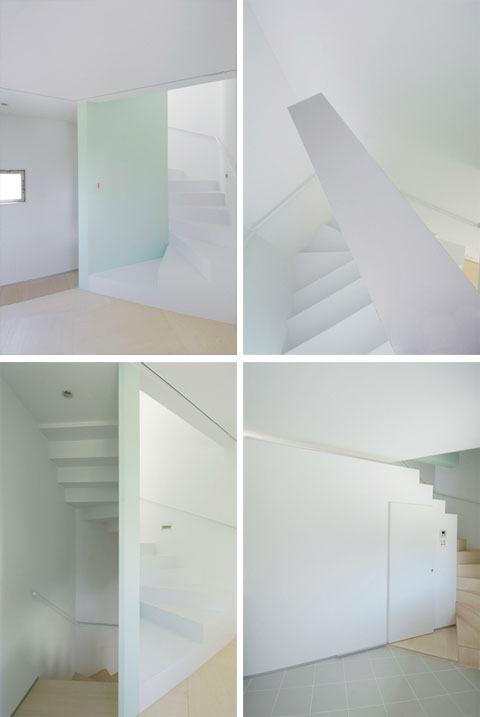
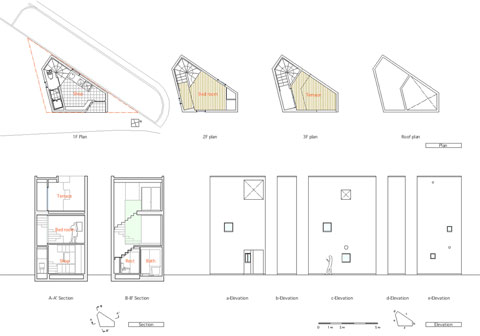



























Build this style home in Pahrump, Navada and Bremerton, Washington at less 8 homes.
Hope to see this happen soon!