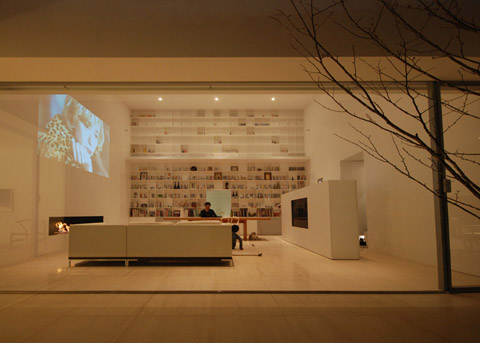
Don´t be mistaken by the name of this project…We’re talking about a private house in Tochigi, Japan. Modern simplicity plays a decisive role in every detail of this building, from its formal shape to the palette of materials that compose its silhouette.
A cube dominates the entire composition of Library House: this single story residence is located in a quiet urban area. The symmetric elevation is composed by a white cubic volume and a low volume that surrounds the central block. The front door is positioned at the center of the east facade and leads directly into the living room. In fact, the distribution of the program reveals an unexpected concept: the absence of corridors.
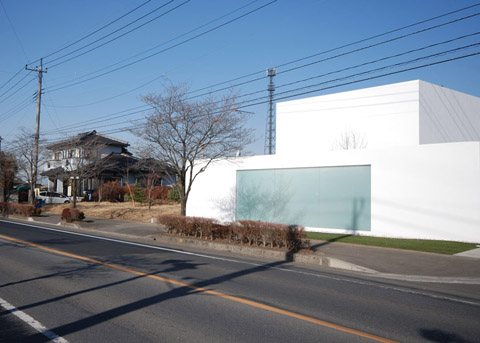
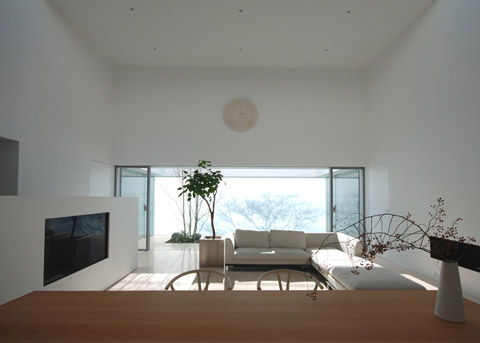
As an alternative, each inhabitant has the possibility of accessing all rooms from the central room. An ingenious combination of two different patios guarantees the necessary illumination and ventilation of Library House: a large patio with a tree for the living and dining room, master bedroom and office while the smaller one with a pool is reserved for the bathroom and the child room.
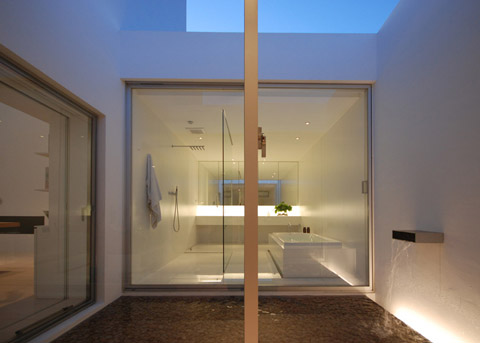
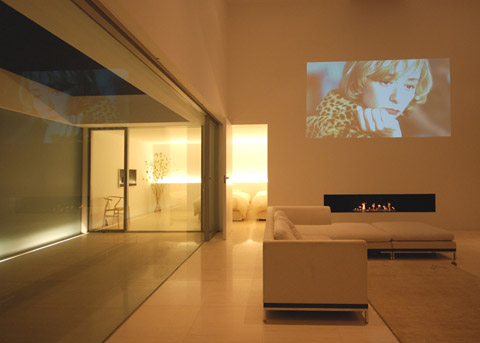
But the most impressive thing about this introspective building is a double-height wall of bookshelves placed in the central volume kindly illuminated by a long narrow skylight that spreads natural light across the entire living and dining room. Interior and exterior surfaces are painted in soft white…a clear statement of tranquility seems to exhale from the walls of this family home, while a thousand stories await on the great wall of bookshelves…
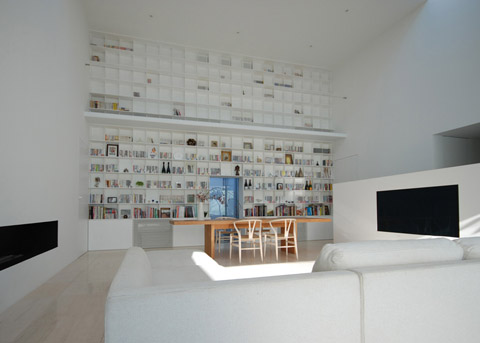
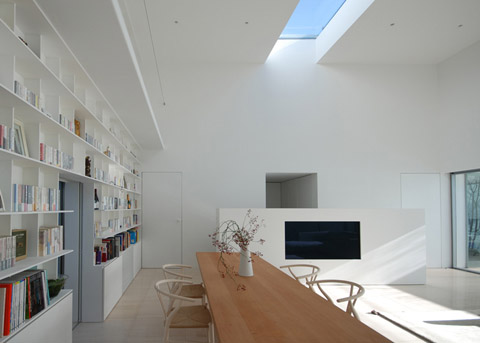
Architects & Photography: Shinici Ogawa Architecture




























share with friends