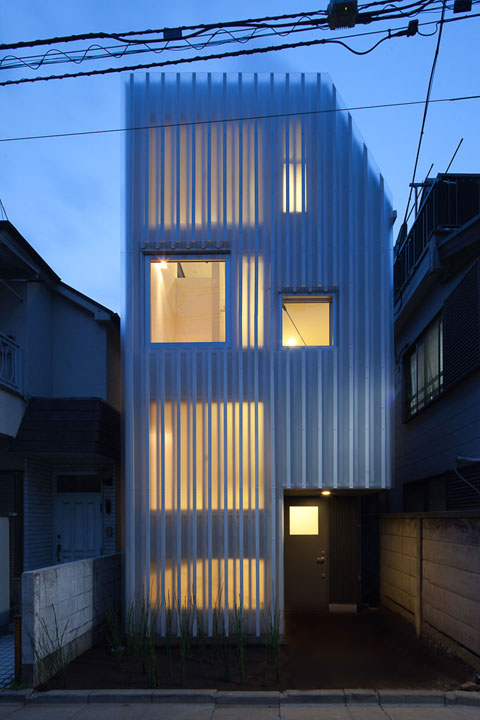
In Tokyo, Japan, a small three-story building, with a project area of 55sqm, puts to the test the gentle art of manipulating translucency by using a special outer skin that clads the entire facade: translucent fiber plates.
The main purpose behind this conceptual approach is undoubtedly related to the need for privacy from neighbors and the intense street traffic. A small covered area positioned at the corner of the building shows us the way to the front door: a tiny hall, a toilet and a bedroom compose the ground floor plan.
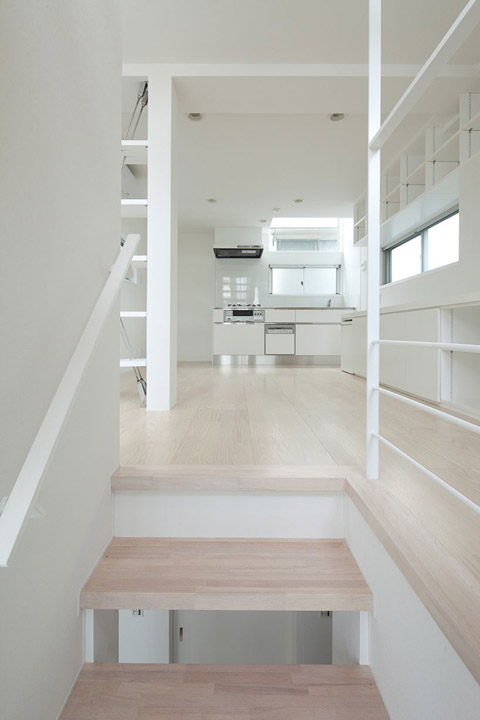
A wooden staircase ingeniously located next to the street facade provides the perfect filter between exterior and interior spaces, giving access to the upper levels. Kitchen, dining and living areas are concentrated in a single open space on the first floor while the second level is reserved for the children room and bathroom.
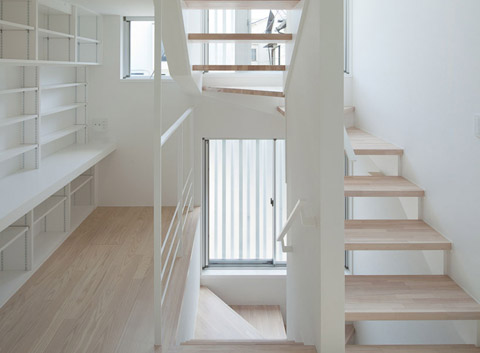
A world of white rules the ambiance inside this tiny home, only interrupted by a smooth wood flooring that balances the generous daylight that flows freely through the translucent coat of the main facade. Two square windows puncture this exquisite skin like a pair of bright eyes…
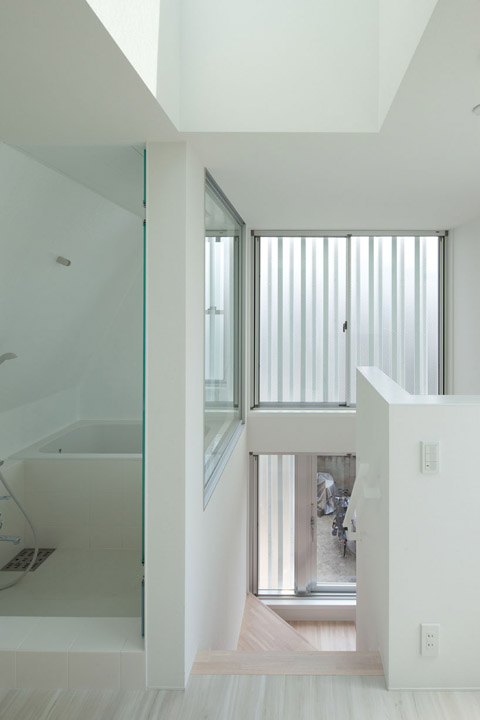
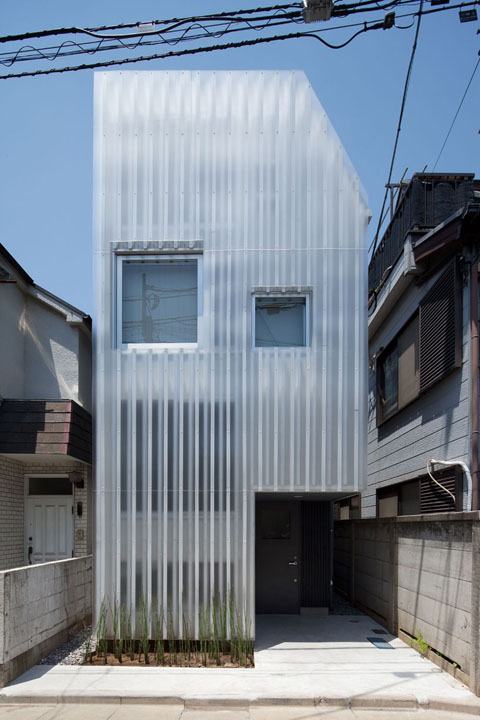
Architects & Photography: Studio NOA




























share with friends