Making the most of a tiny, narrow building site in a densely populated city such as Tokyo is no easy feat. The flag pole house, a sculptural home, inside and out, is born from a spatially challenged site. Stretching out long and lean in both vertical and horizontal directions, the architects were able to maximize the compact interior space for complete and comfortable functionality.
Upon approach, the home is a tall open white rectangle. A sculptural steel form wraps across the center with exposed fasteners and articulation that makes it appear like a giant entrance door. The actual front door is recessed below this, protected from the weather in a crisply defined and lit corridor.
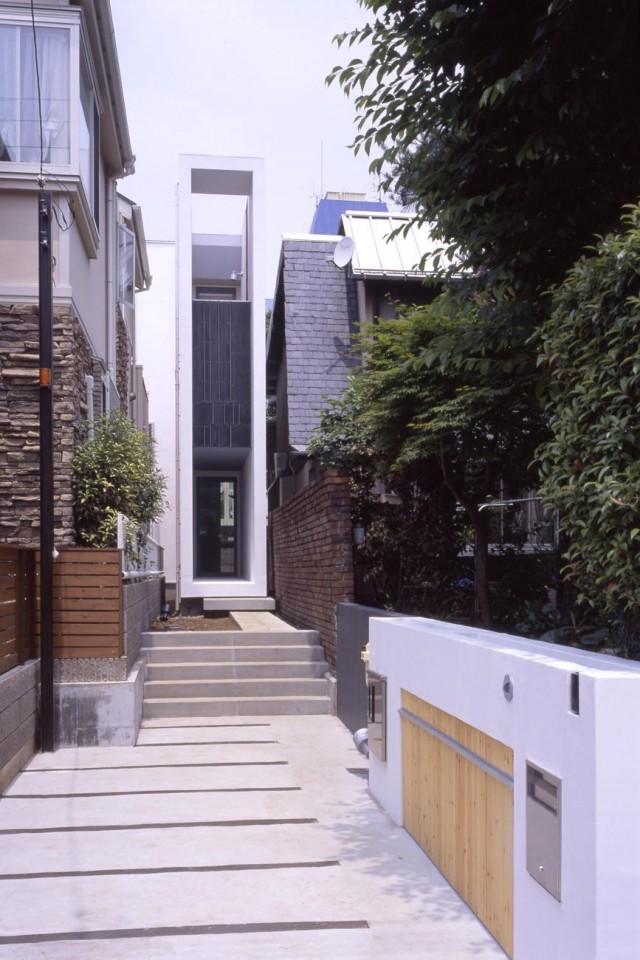
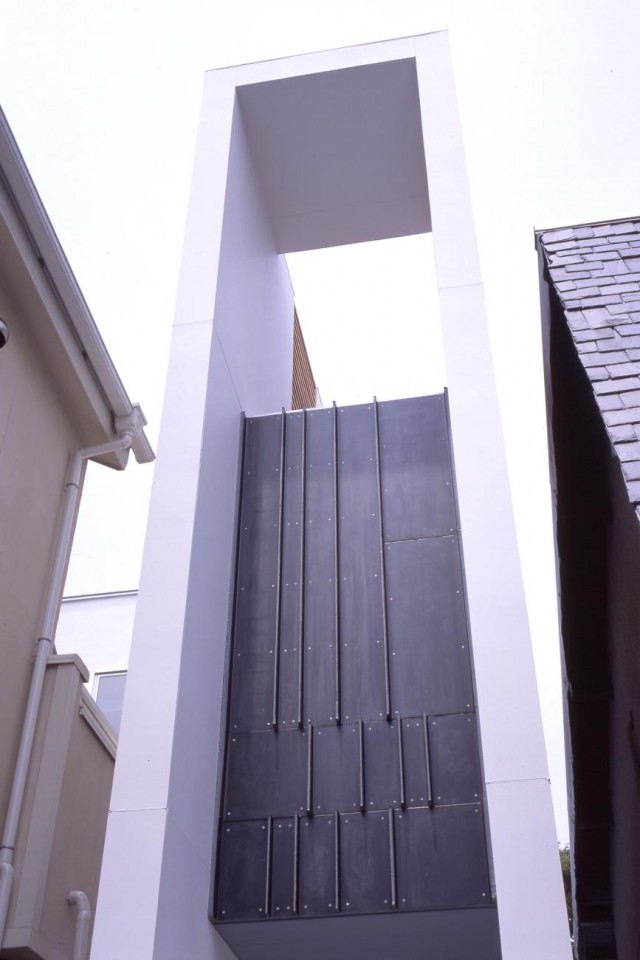
Inside, all of the spaces are open to each other, partially or fully. The modern home is completely swathed in white with wide knotty wood floors throughout. The first of three levels houses a sleeping space and the bath. A sliver of solid wall provides privacy in the bath, while borrowing light from adjacent spaces.
Up one flight on the white stairs of only stringers and treads, you’ll find the remarkably spacious feeling open U-shaped kitchen. It floats on one side of the sleeping area below. Offsetting the open levels allows day light from both sides and sky lights to illuminate all levels. A wall of cabinets and an enormous island can be separated from the sleeping space by a sheer ebony drapery. The third level is a sliver of a loft for lounging, with its own private roof terrace.
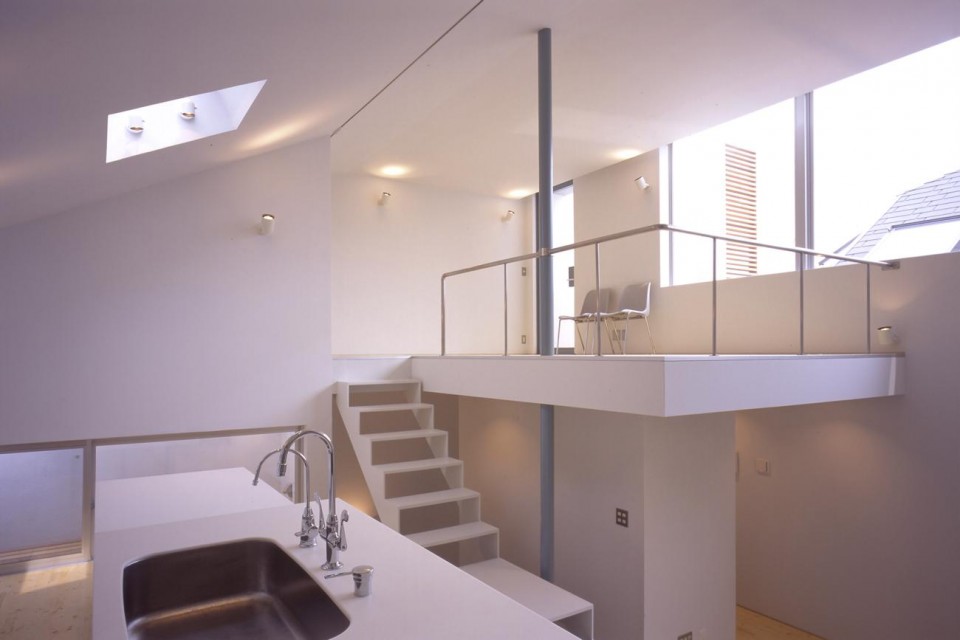
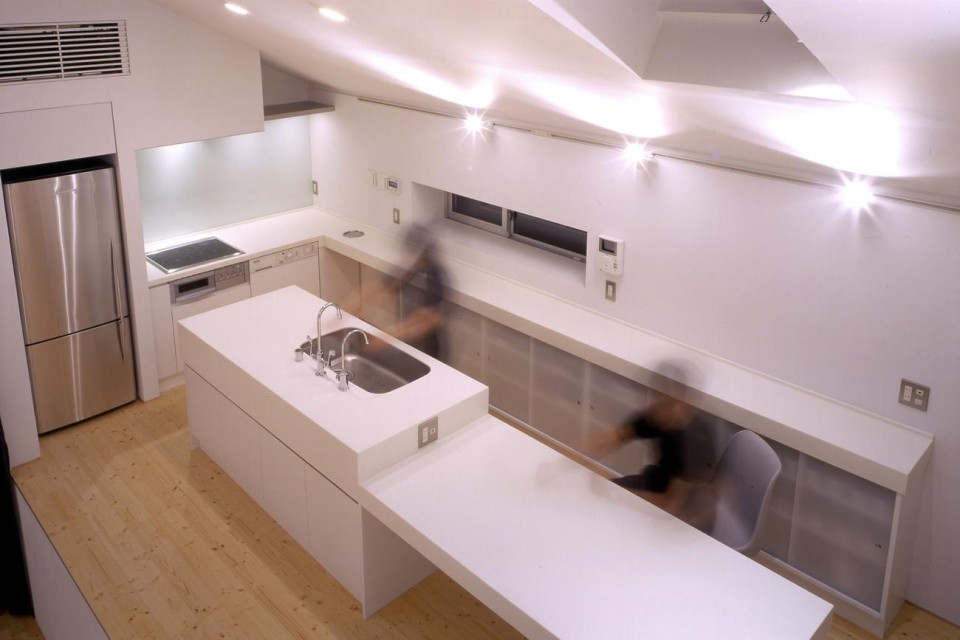
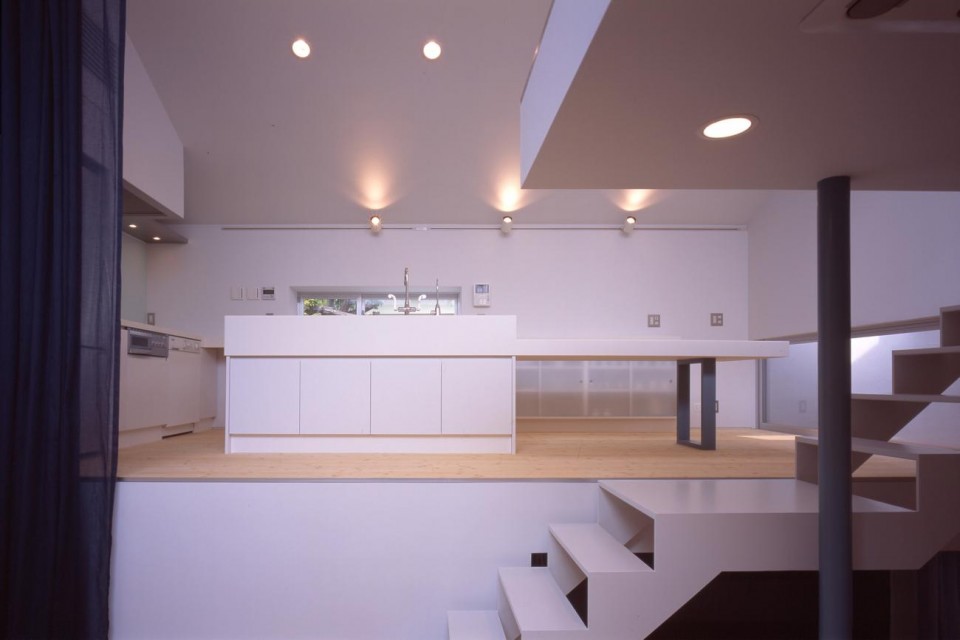
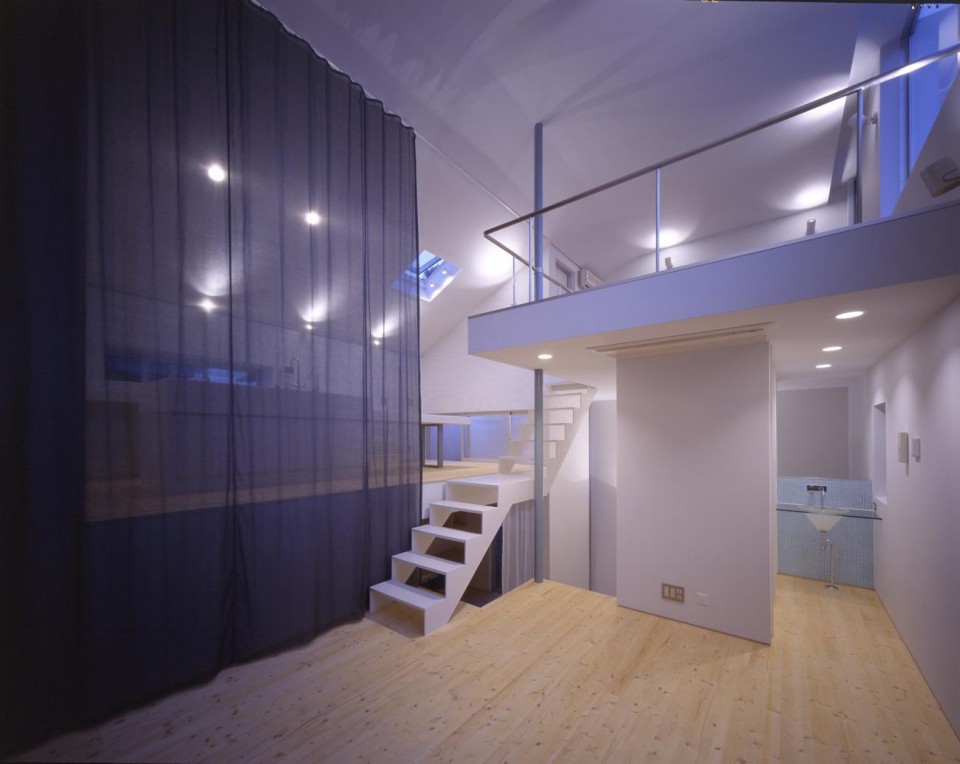
Architects: milligram
Photography courtesy of milligram

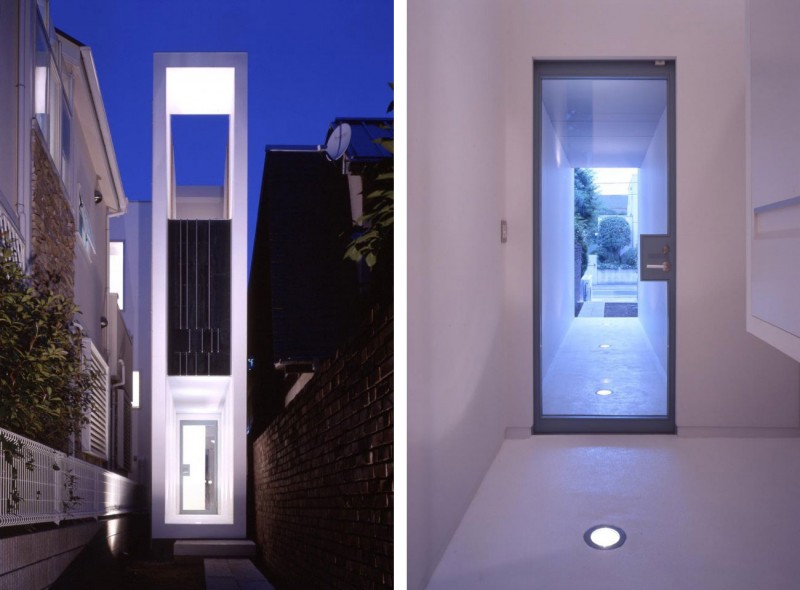


























share with friends