This diminutive home of just under 80 sq.m. houses a multi-generational family in modern yet ages-old Japanese clarity. A small and simple rectangular box wrapped in charred wood, is deceptive in the feeling of spaciousness that is hidden within. The entrance facades angles slightly back, to avoid crowding the street. A singular opening nearly touches the corner. It’s a covered entrance pocket with storage as well. The white coating makes it pop against the ebony siding.
Once inside an ivory palette rests on concrete slabs. The entrance has concealed storage and one bedroom to the left. A wide wedge has been removed from the center of the site. This creates a central living area with increased height and volume. Full height sliding glass doors and transoms on both sides expand the space further. Wood plank stairs rise from and fall to the timber covered lower floor. The steel frame and its tension cables are left exposed overhead, creating interest in their geometry.
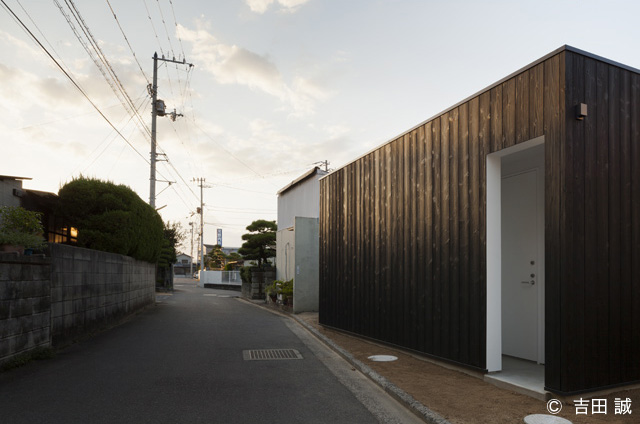
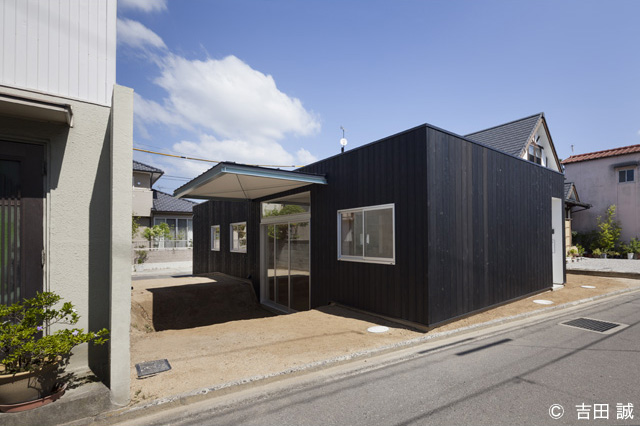
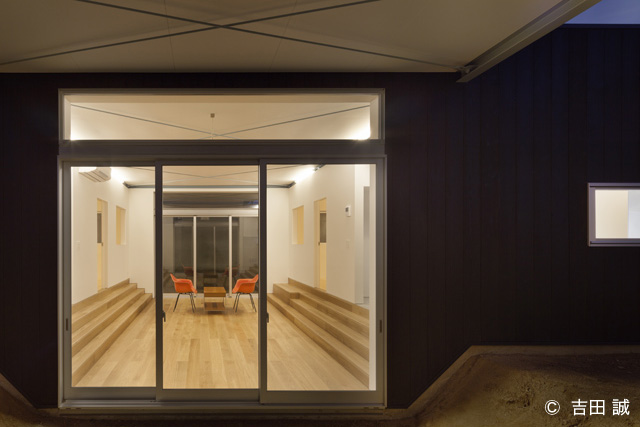
On the opposite raised floor lie a galley kitchen and a built-in desk is far removed from the central area activity. The bright and spacious bath is tucked opposite the kitchen. Windows at the sink and in the bathing area amplify the gabled ceiling. There’s a full length notch sliced from the ceiling to recess lights. It almost appears as a sky light. The gabled bedroom beyond is wrapped in sand colored wood planks.
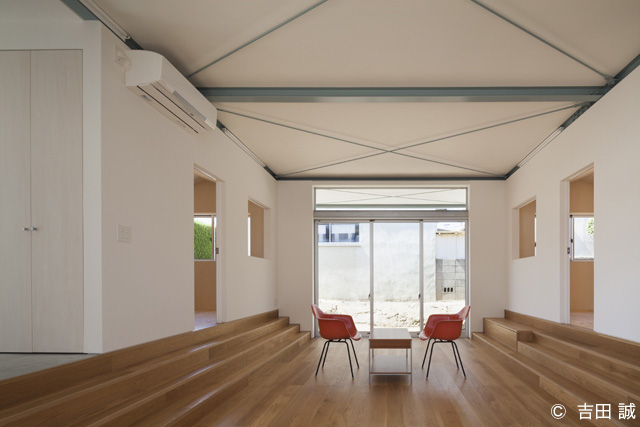
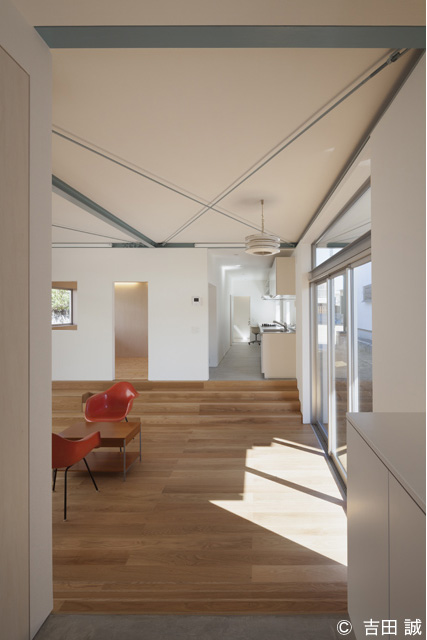
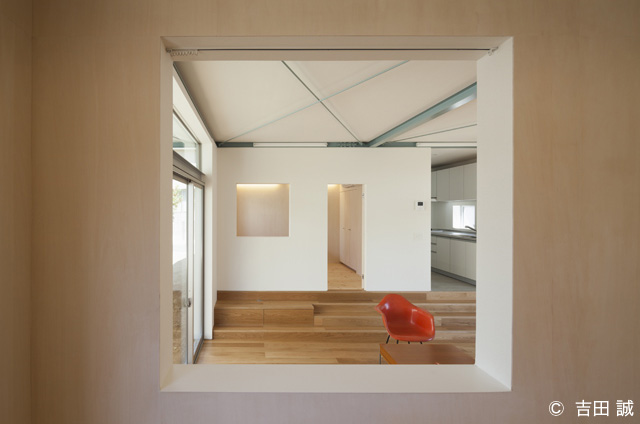
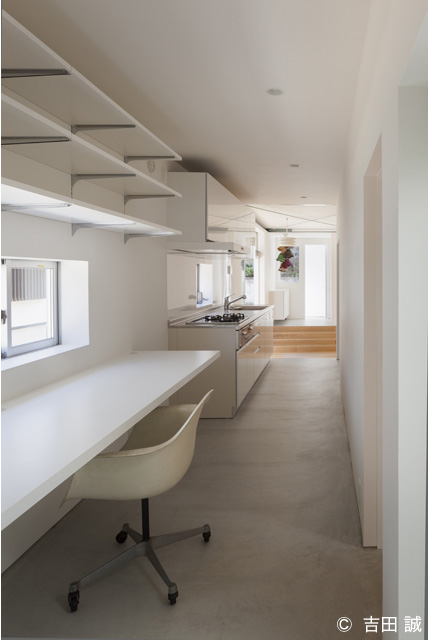
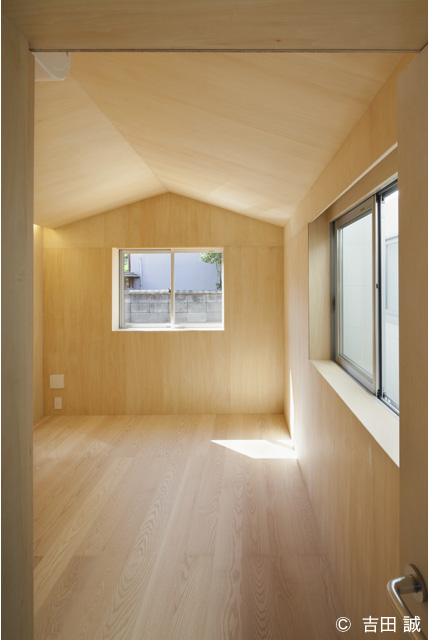
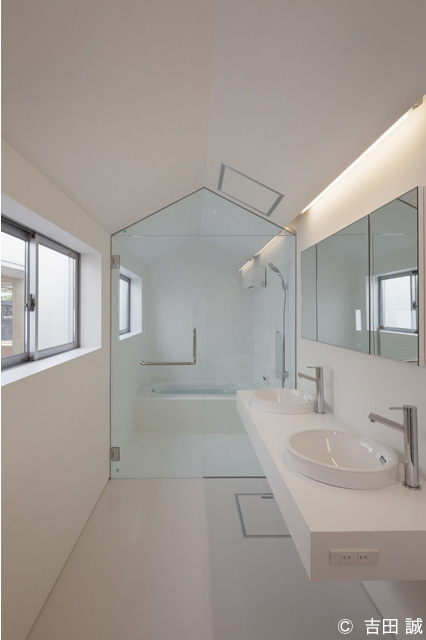
Architects: NAYA architects
Photography courtesy of NAYA architects

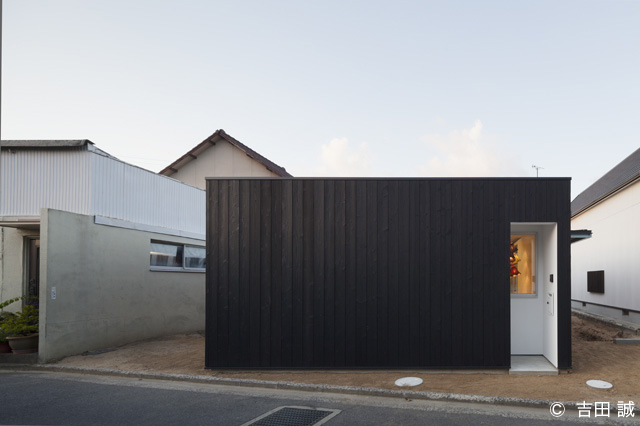


























share with friends