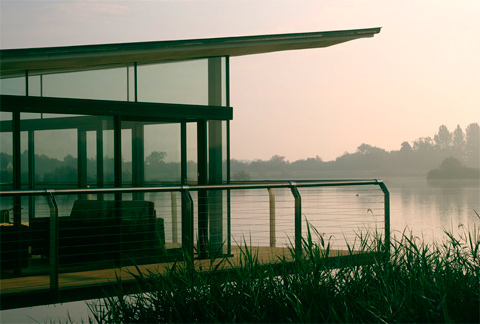
A house that is floating over the water – floating over the beautiful surface of a lake surrounded by peaceful, green banks – would be a retreat dream for many of us. This one, located in the UK, is one such dream holiday house. Continue reading
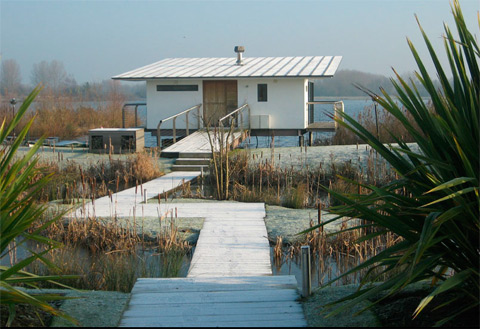

A house that is floating over the water – floating over the beautiful surface of a lake surrounded by peaceful, green banks – would be a retreat dream for many of us. This one, located in the UK, is one such dream holiday house. Continue reading
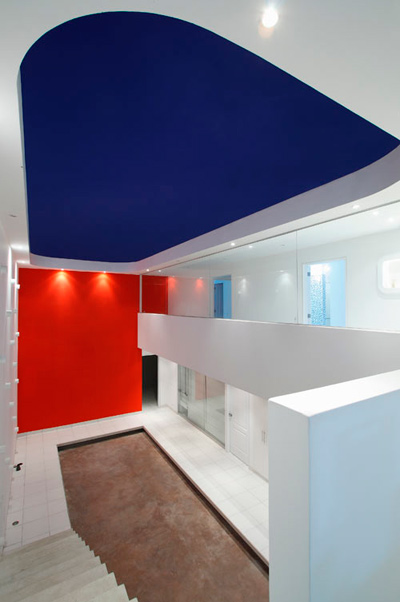
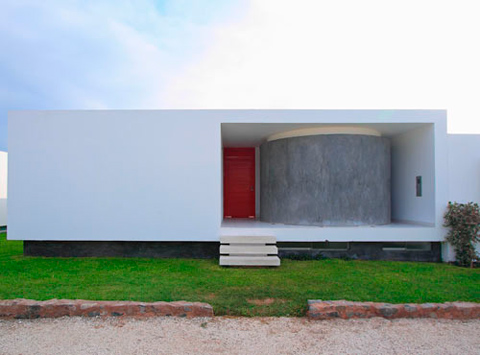
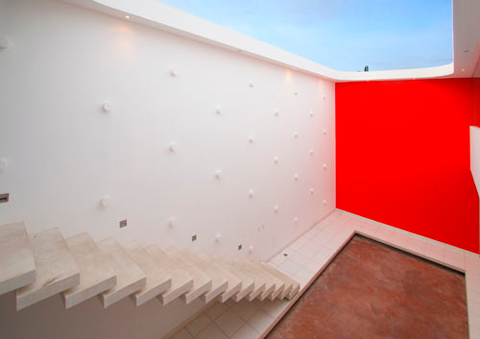
This house, located on the beach of Palabritas in Lima, Peru is quite surprising. I’m not sure if I love all its features, but the thing that captivated me was its entrance on the main elevation.
So what you first see about this house is a pure, white, rectangular block with a curious void in its right part. The semicircular (in the layout), grey-colored structure occupies the middle part of this void, and to the left of it, in the back wall of the void, the bright red spot of the entrance door is to be seen. This composition of white rectangular forms, grey curved wall and an active red accent can’t leave you careless, it’s so exciting and catchy! Continue reading
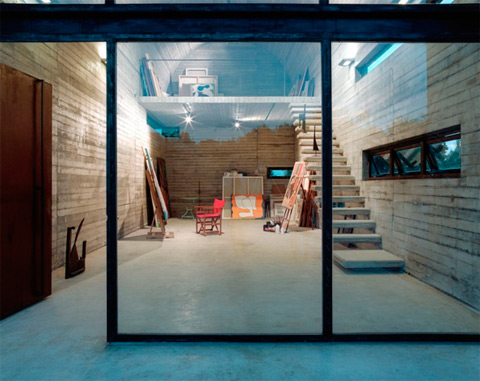
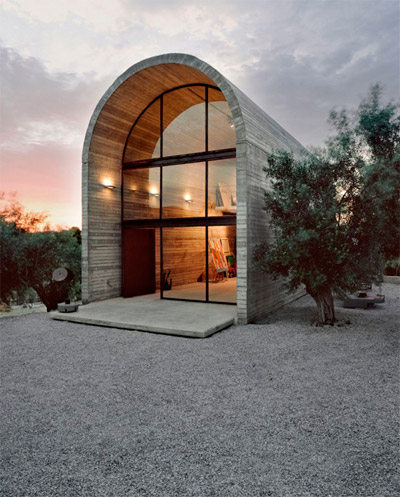
The history of architecture has already given us such a variety of instruments that sometimes the only thing an architect should do is utilize a traditional form without trying to interpret it. Such is the case in this studio house, called Mod Barn.
The oldest architectural form serves here as the main concept: it is an arch with a semicircular ending. This form is extruded to the length, so that we get a single space, covered with a semicircular (in section) vault. Such archaic architectural forms don’t lose their attraction, moreover if they are kept simple, they seem to be even more magnificent. Continue reading

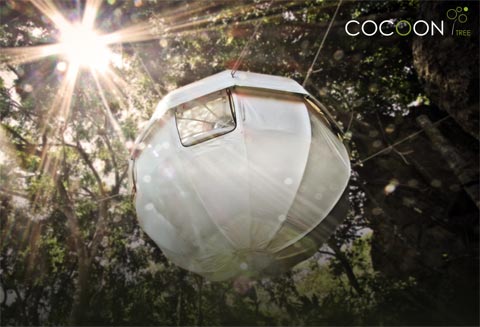
Have you ever dreamed of nesting in a… tree? With this question begins Cocoon tree. com its presentation of its amazing treehouse design. And however by reading this paragraph here you’ll properly familiarize yourself with the basic features, I strongly encourage you to visit the company’s site – after of course your happy stay here with me and us today – simply cause it’s marvelously built. Its photographs which are a pure dream, will easily manage to convince you to take the step and go ahead with floating yourself somewhere between trees, above a lake, in your backyard or perhaps in places far far away. Continue reading
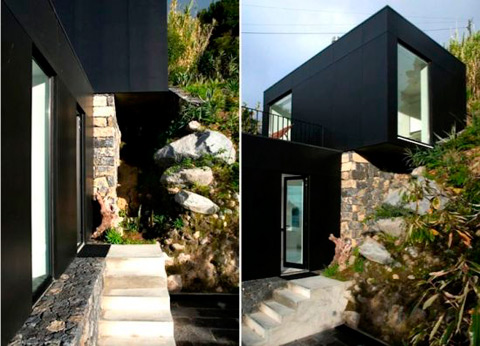
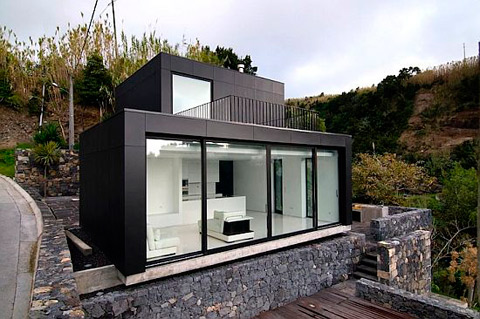
Let us turn our attention to an interesting project that deals with blending old and new. Here, the architects decided that the most important thing about the project is preserving the identity of the plot: the project site is situated on a rather steep slope, overlooking the village and the ocean. This marvelous place is situated on the Azores Islands (Lugar da Ribeira da Praia), which already by itself gives it a unique identity. Continue reading
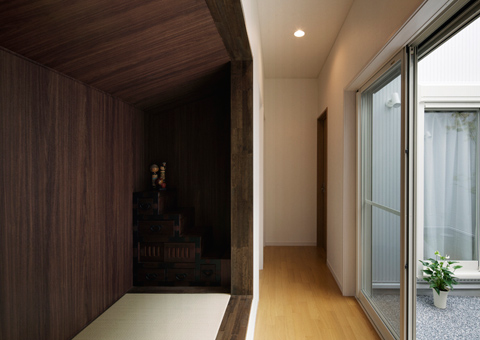
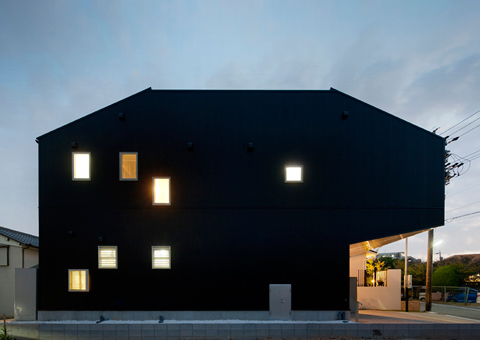
The Hansha Reflection House has a very unique location: it is situated at the entrance of Misakimizube Koen, which is one of the most picturesque parks overlooking the lake and surrounded by Sakura trees. Because of this location the house was treated like an object of the environment. Perhaps due to this, the house is called the Reflection House which has got several meanings here: interior/exterior reflection of the surrounding, introspective reflection of the spaces and of the house structure. Continue reading
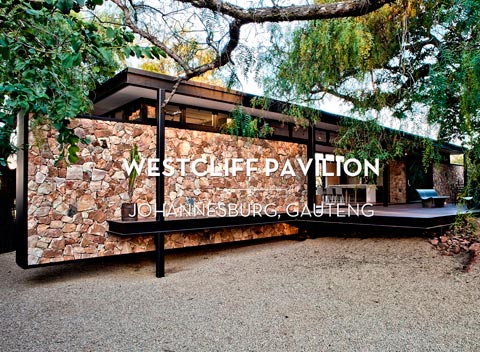

We often refer to a metal structure as something very industrial. However, the Westcliff Pavilion in Johannesburg, South Africa, is anything but…
The wooded location of this house is not only precious, but also had influenced the choice of material, logistics and ways of construction. The steel structure was chosen not only because it was easier to bring the material to the plot, but also because this way the structure could have a smaller footprint. Continue reading
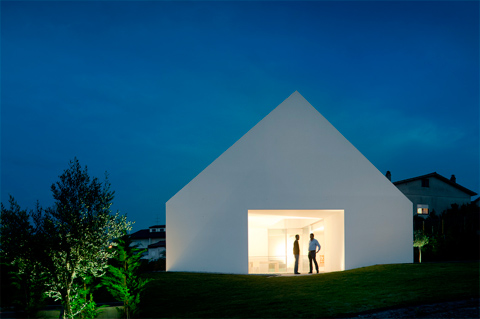
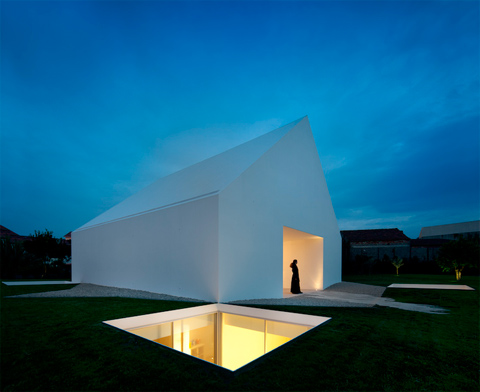
Minimalism in architecture sets out to expose the essence or identity of a subject through eliminating all non-essential forms, features or concepts. This major goal is achieved when the simplest and fewest elements are used to create the maximum effect.
House in Leiria couldn’t be more faithful to such noble ideals… A pure white volume reflects all the serenity and clarity of a modern house. However, its shape and scale remind us a bit of the traditional pitched roof housing archetype. A tricky question arises from this peculiar mix of different ingredients: how does House in Leiria really work? Continue reading
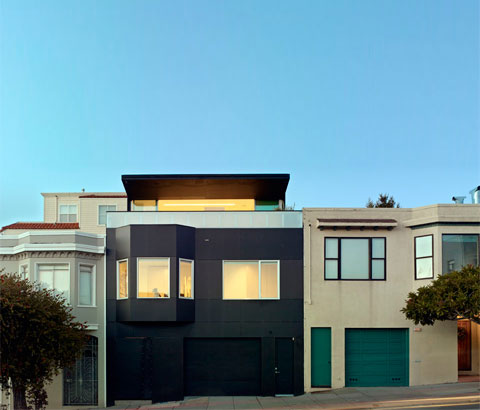

20th Street Residence in San Francisco is an elegant remodel and upward expansion of a derelict home. Ingenious solutions were developed in order to respond efficiently to the client’s needs, such as a unique metal bridge at its entrance and a facade that folds open. Very unusual for a domestic project, don’t you agree? Well, let me introduce you to this unique new house extension. Continue reading
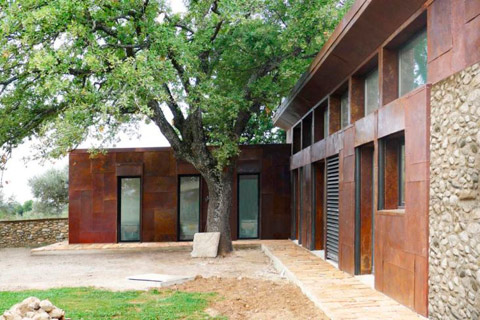
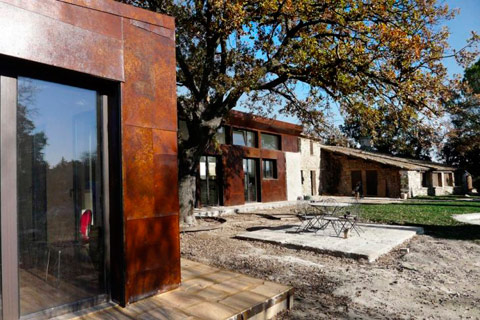
In Aix-en-Provence, France an outstanding house extension works as a vital element on the resurrection of an ancient farm house. Past and present buildings are now connected to the future in a very distinctive way.
The client’s desire was focused on the modern refurbishing of the ancient building facing an olive tree field. In response to such a clear aspiration, a contemporary element was added in order to bring a new identity to the old house. Continue reading