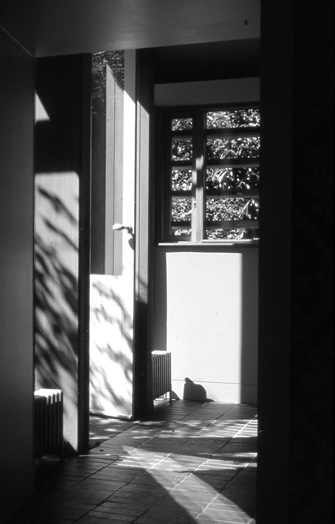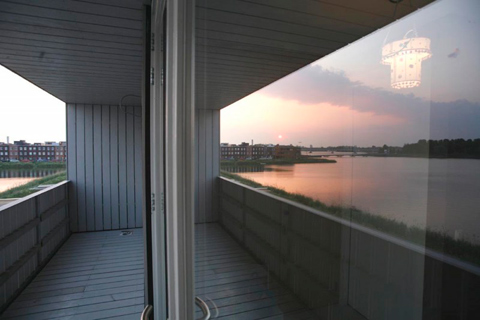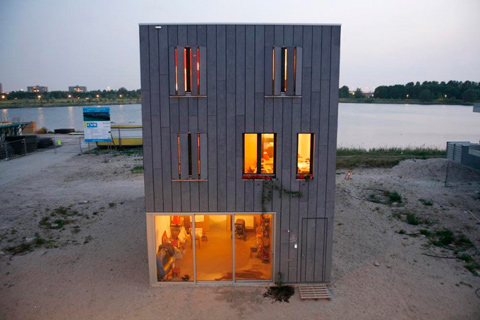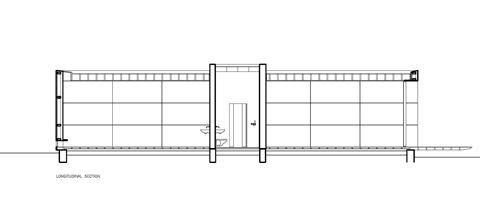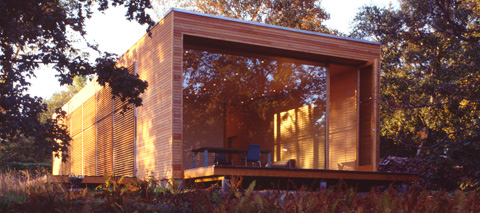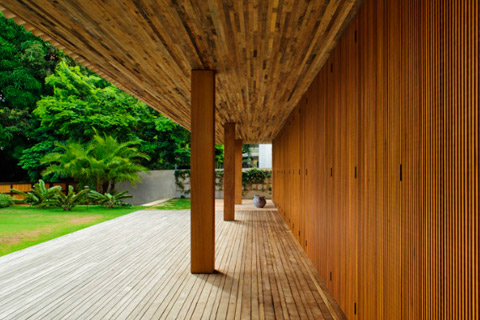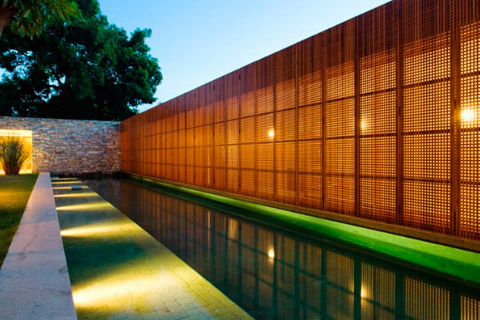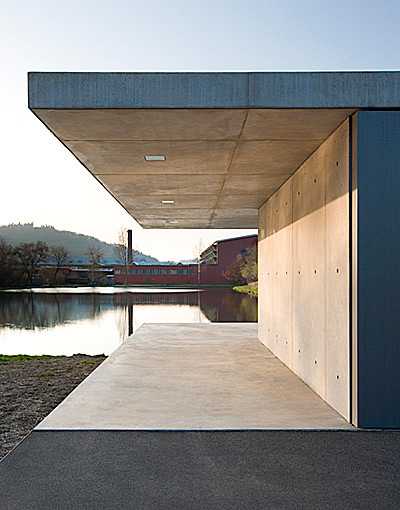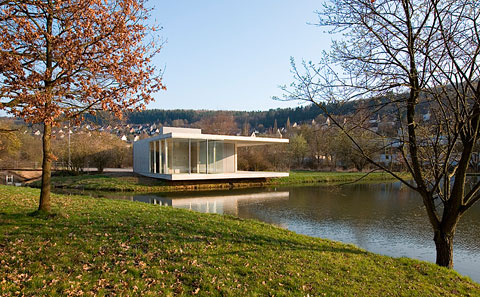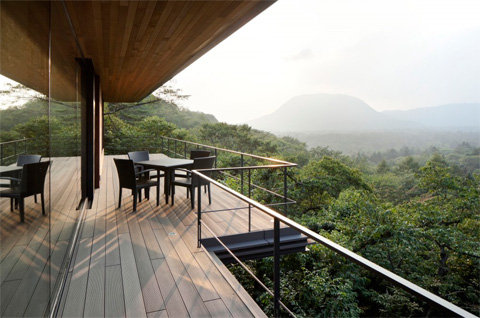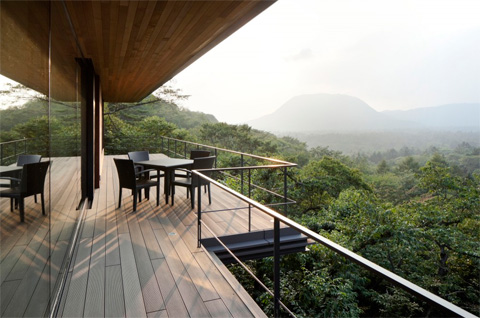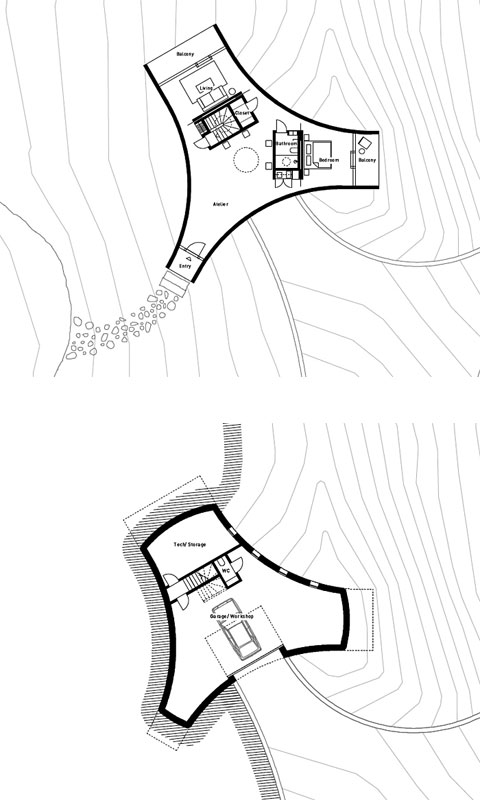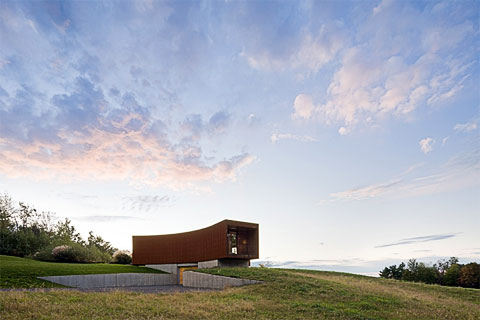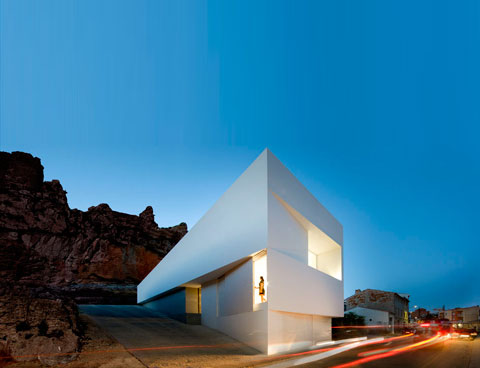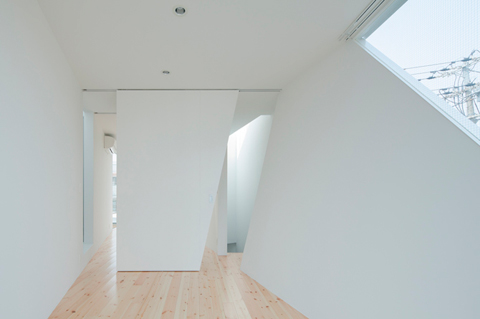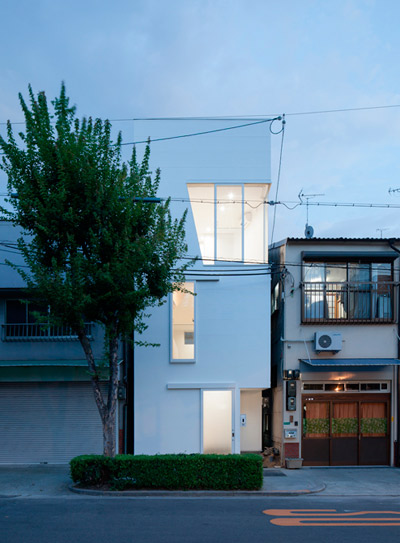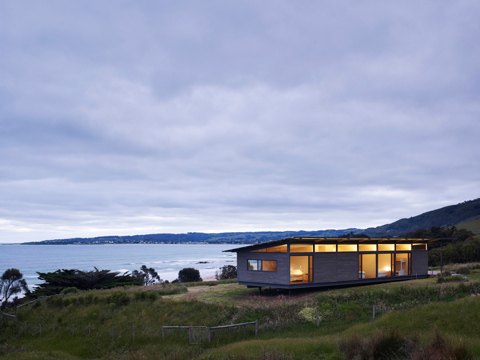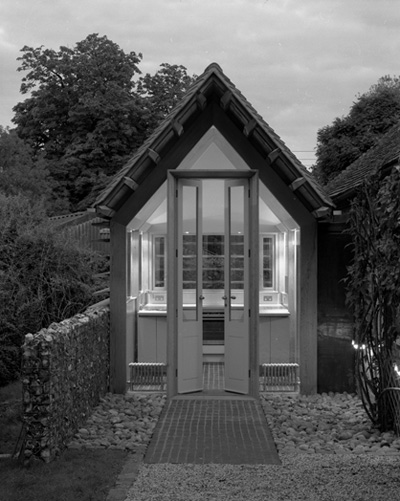
This time I’m going to tell you about a small building… well, not sure if building is the right word for this sweet, tiny home extension. However, let’s see – it has doors, windows, a full-scale double-pitched roof, and oozing with English charm.. So yes: it IS a building!
The Flinthouse is an annex of a private house, situated in Wiltshire, England. The private house is, however, a bit tricky: it is a self-contained wing of the 18th century manor house! So, the task of designing an extension for such an object was not an easy one. All the more so, as the client wanted the kitchen (!) to be located in the new addition. Continue reading

