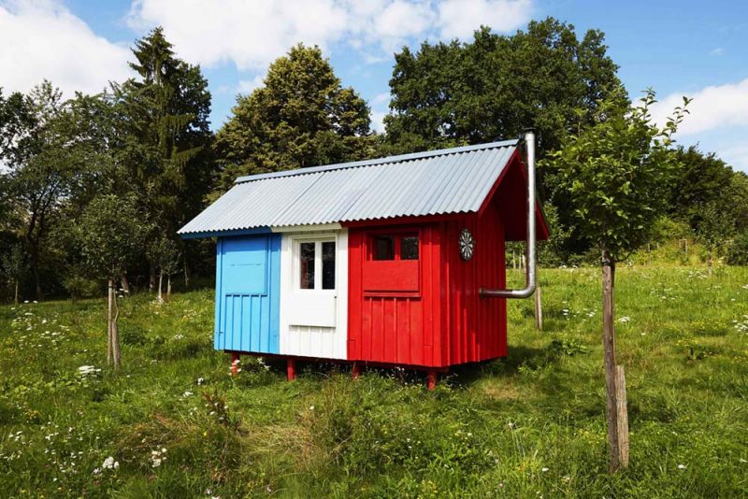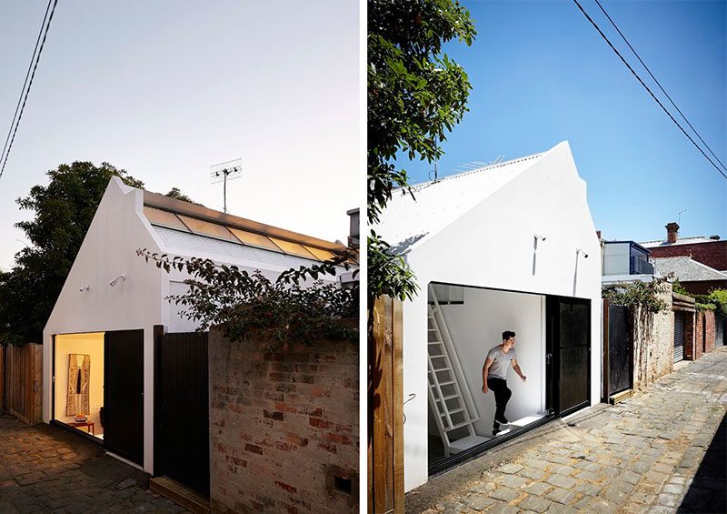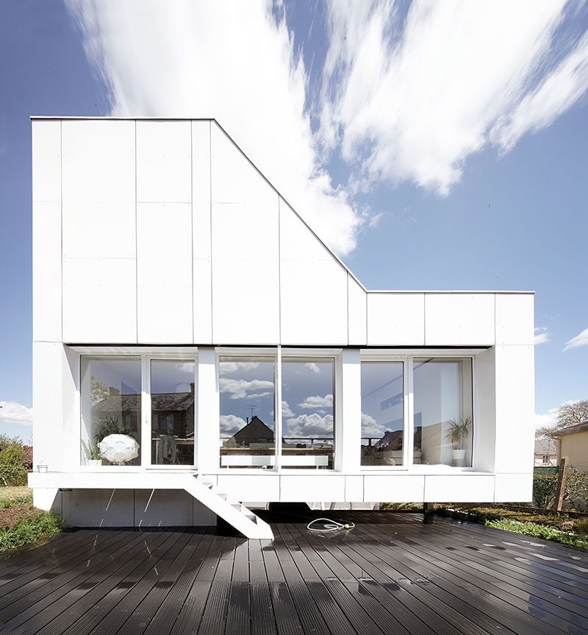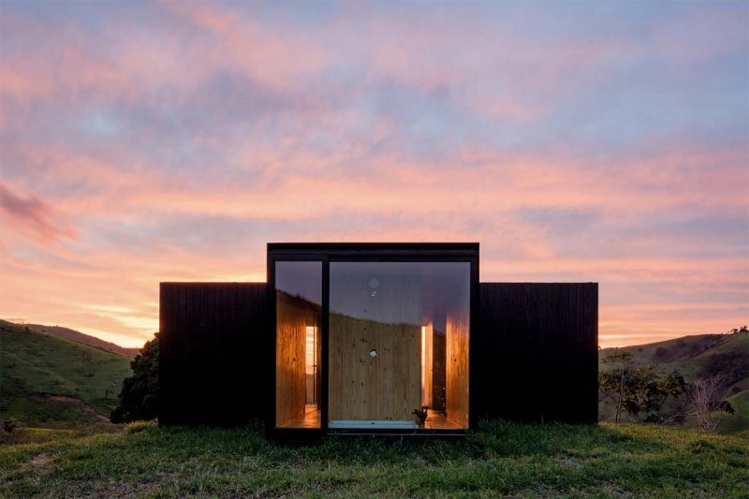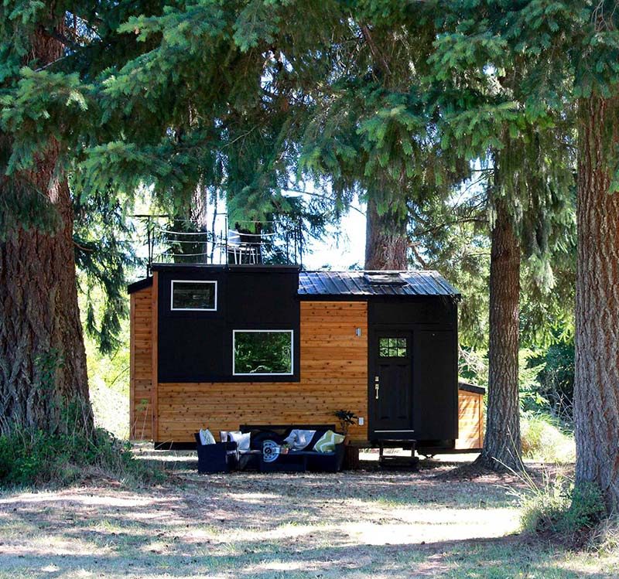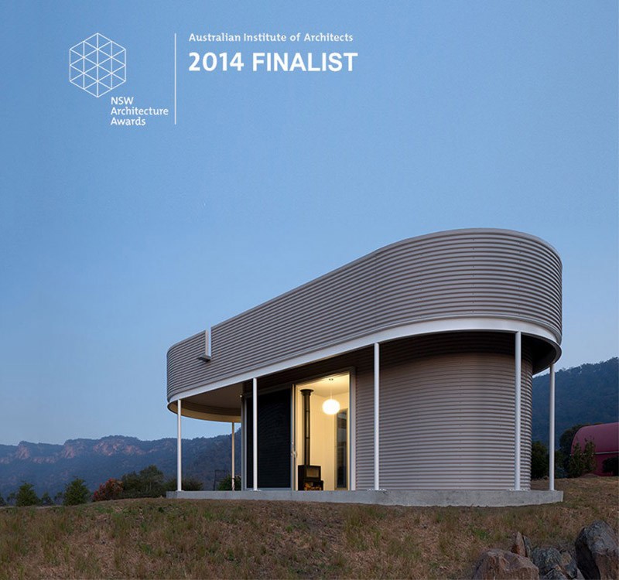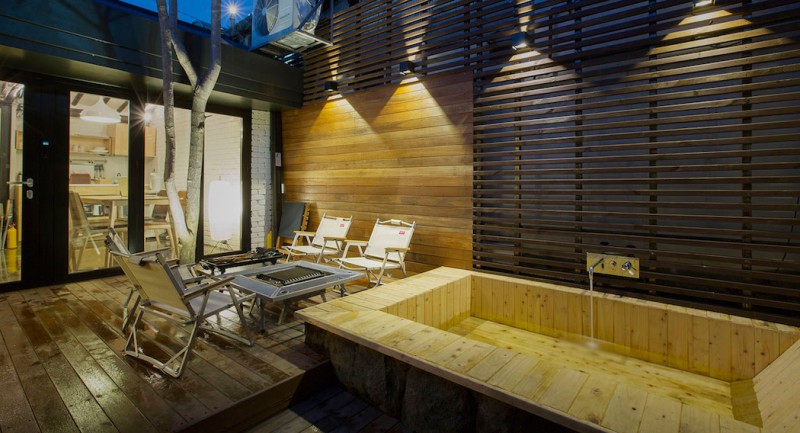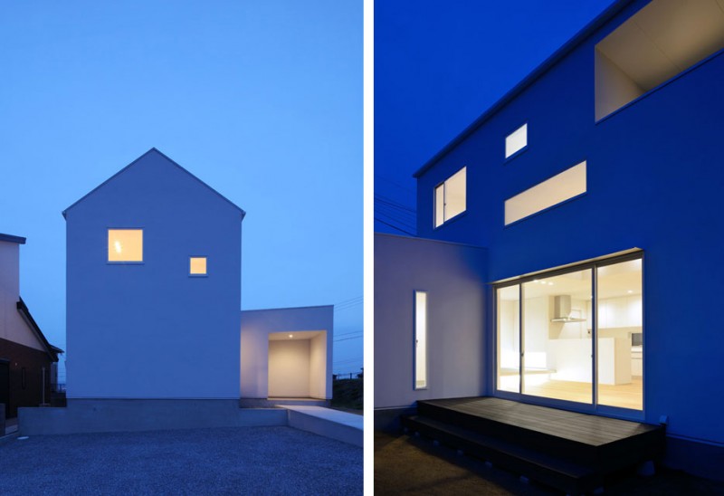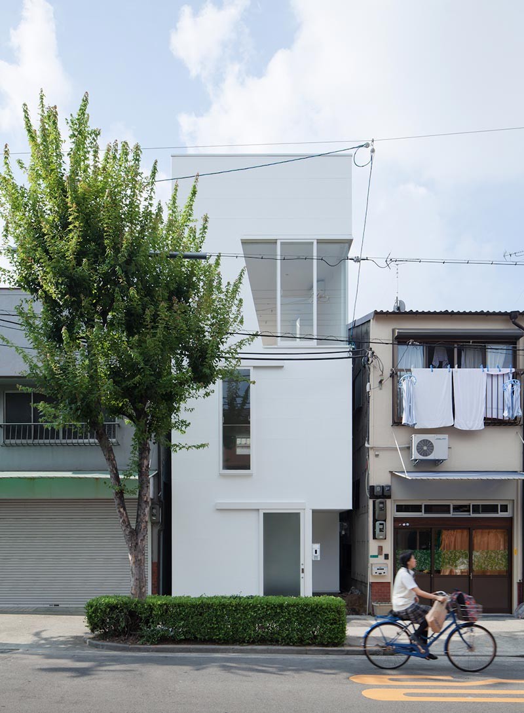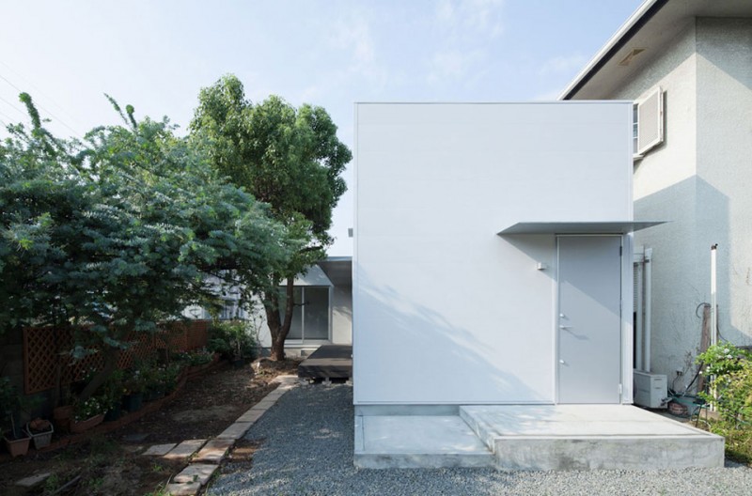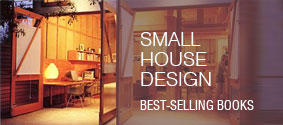If you’re like me, you’ve probably wondered to yourself: “Hey, myself, what would it look like if I were to live in a small prefab house that looked like a giant French flag?” Well, my friend, you’re in luck! That’s exactly what design-build firm Pin-Up Houses has gifted the world.
The” French” is a tiny cabin fit for the rolling hills of Burgundy and is comprised of three overlapping interior spaces that correlate to each of the three colors of the French Flag. Sound crazy? It is. It also happens to be awesome. Continue reading

