Narrow residential building sites are common in Osaka, Japan. Though the creative design solutions to maximize and empower living spaces displayed here is truly uncommon. Yoshihiro Yamamoto Architects Atelier design of this five level two bedroom modern home makes the site feel abundant.
Required to maintain a minimum distance of 17cm from the adjacent homes, construction itself is as challenging as providing generous living space. The steel frame is left exposed on the interior and the street facade, and then sheathed with an insulated sandwich panel. Thin steel cross bracing adds dynamism to the grey white interior. The street level is established and so used for car and bicycle storage on one side.
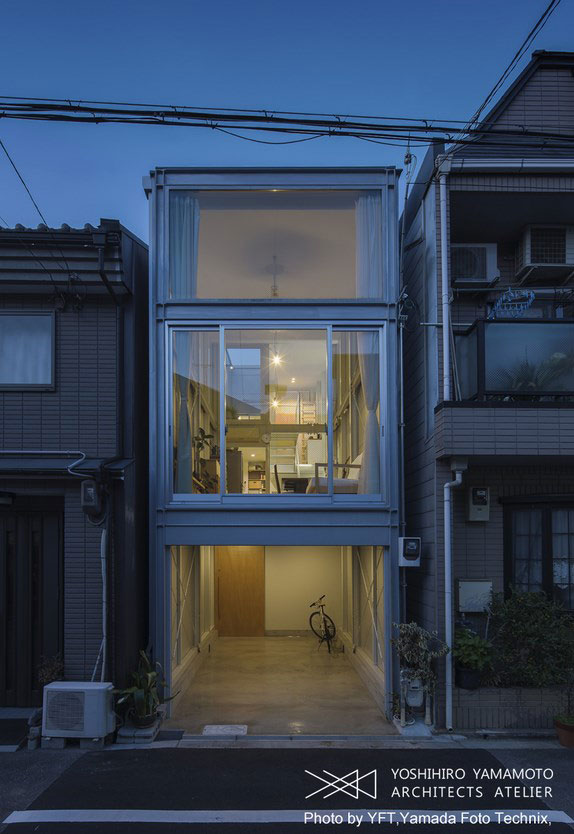
Four additional levels spread out from the central stair core. A skylight illuminates the core of the narrow home. The stair itself is wire mesh further enhancing the diffusion of natural light. At the lowest level opposite the garage lies a bedroom with another sleeping space immediately above it. Next, the living area and kitchen rise over the garage. The bath and housework area are highest within the interior. And finally, a small and private interior courtyard opens to the sky.
The zigzag placement of floors and rooms is energetic while the clever placement of rooms creates privacy. Their openness to the light-filled stair core keeps the entire home feeling spacious and bright.
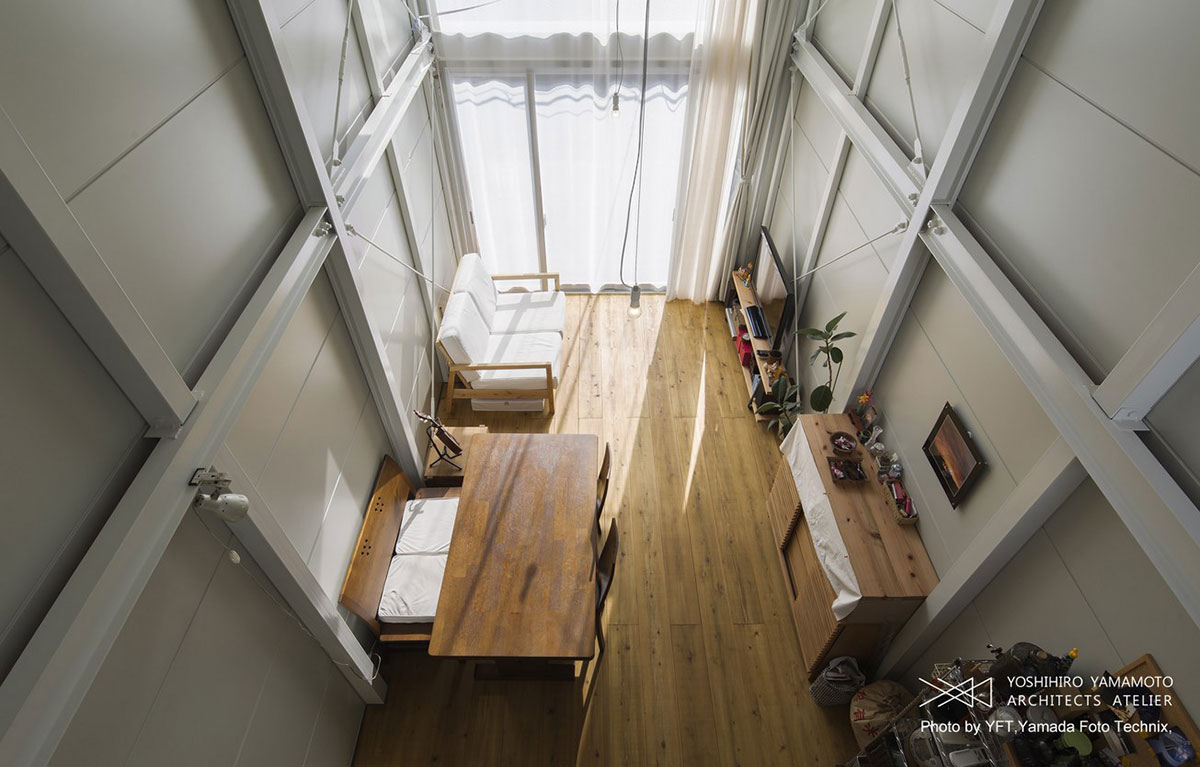
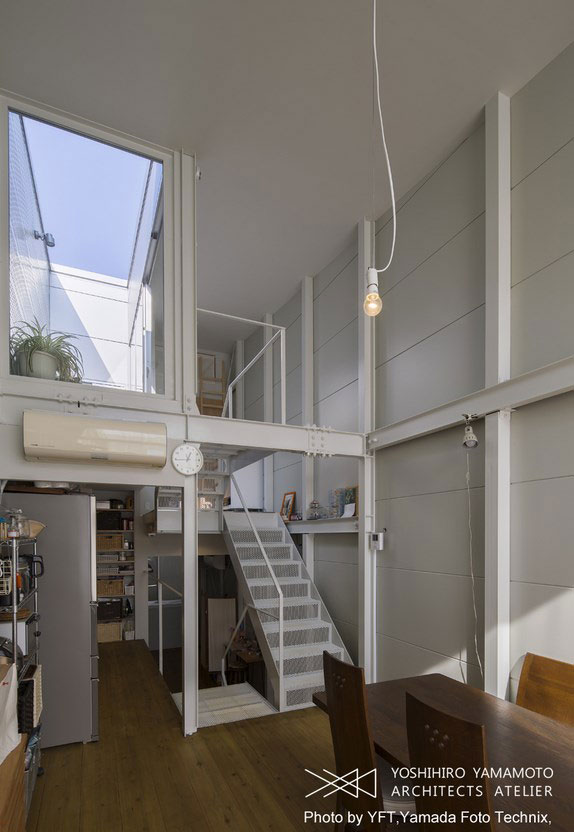
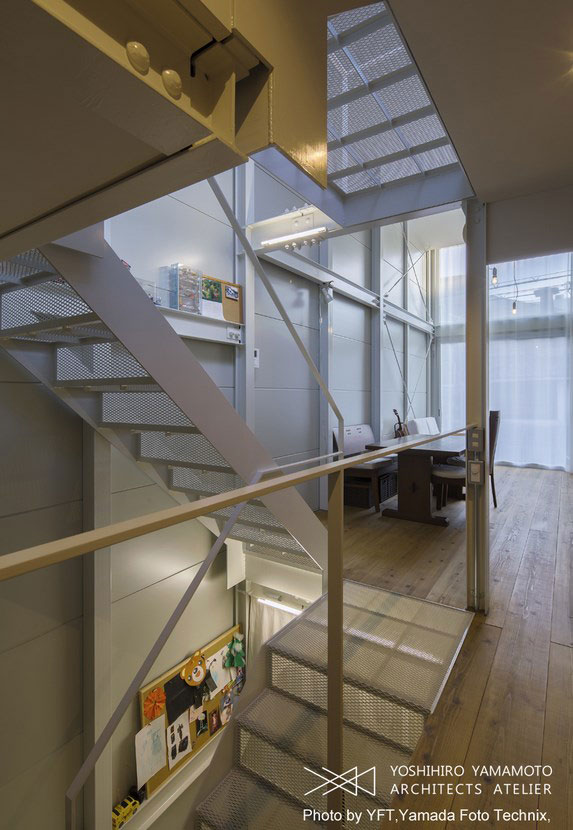
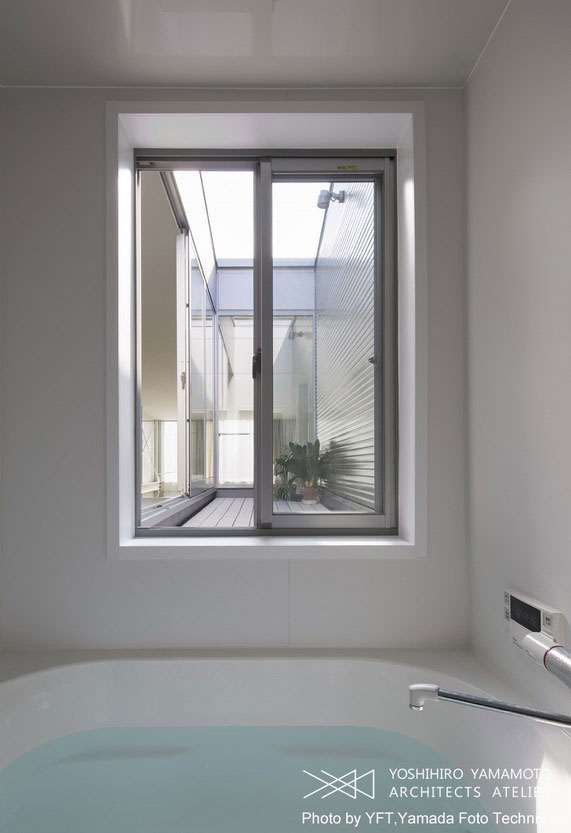
Architects: Yoshihiro Yamamoto Architects Atelier
Photography: YFT, Yamada Foto Technix

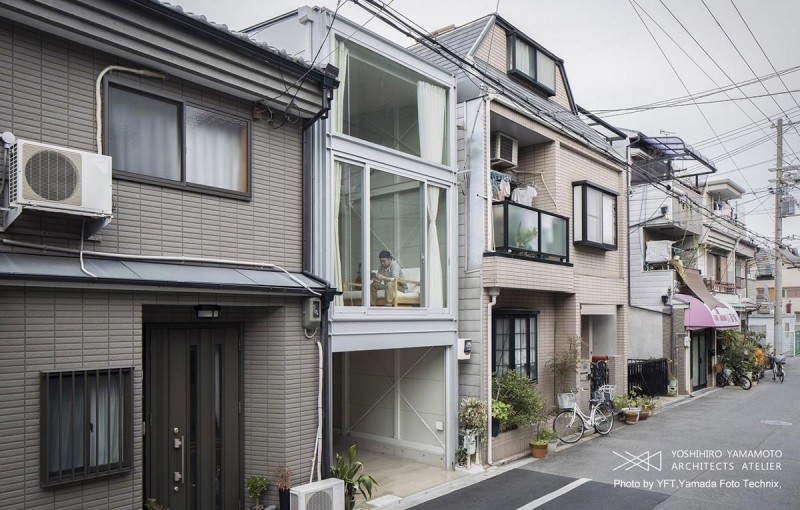

























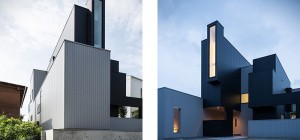
share with friends