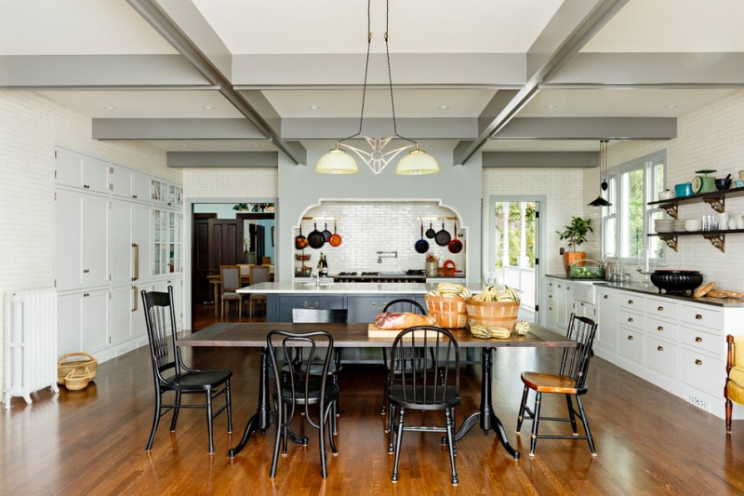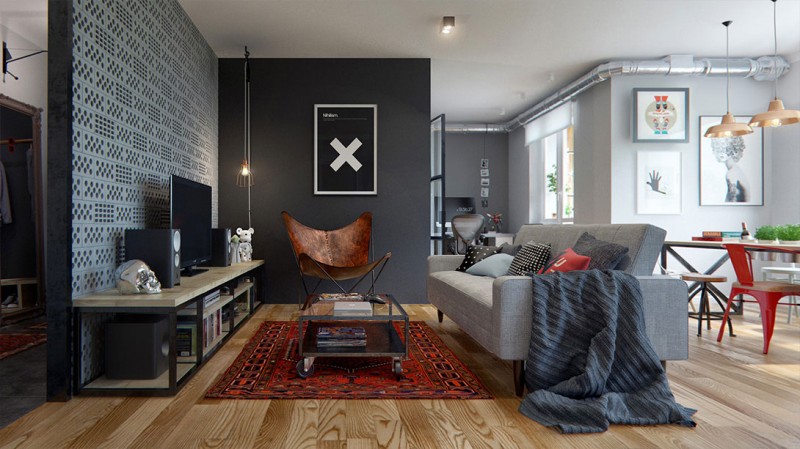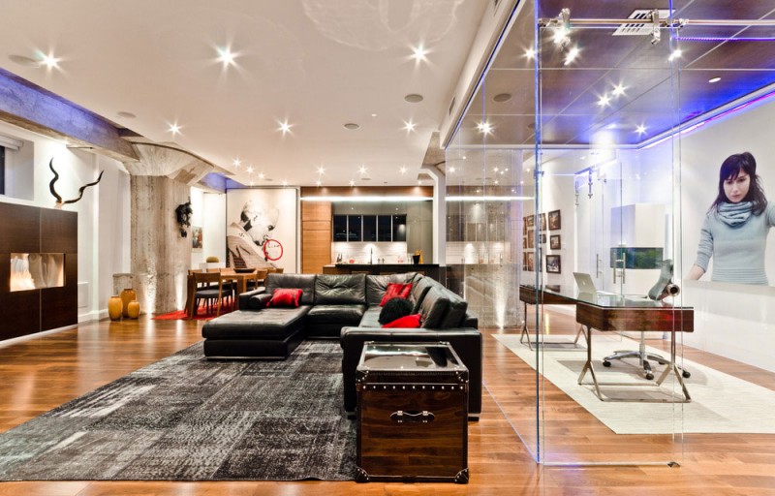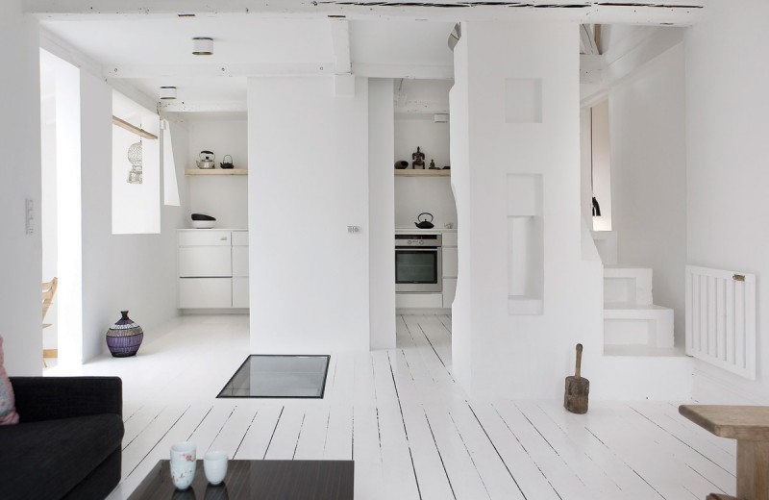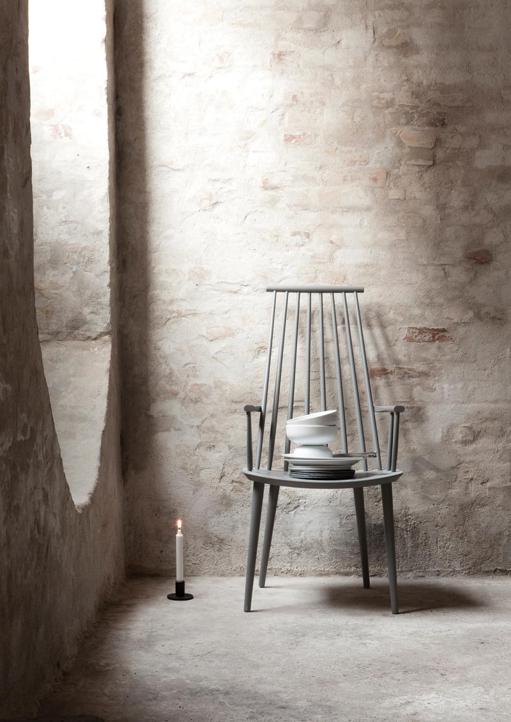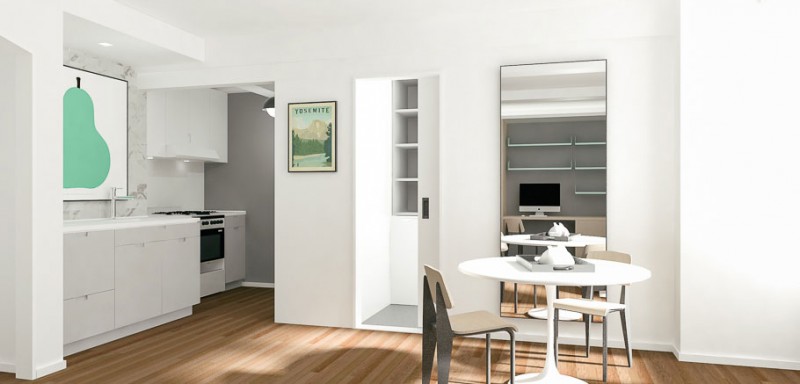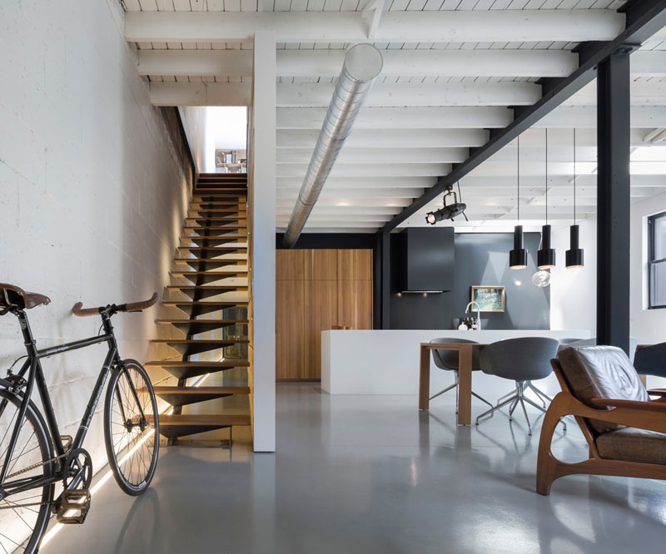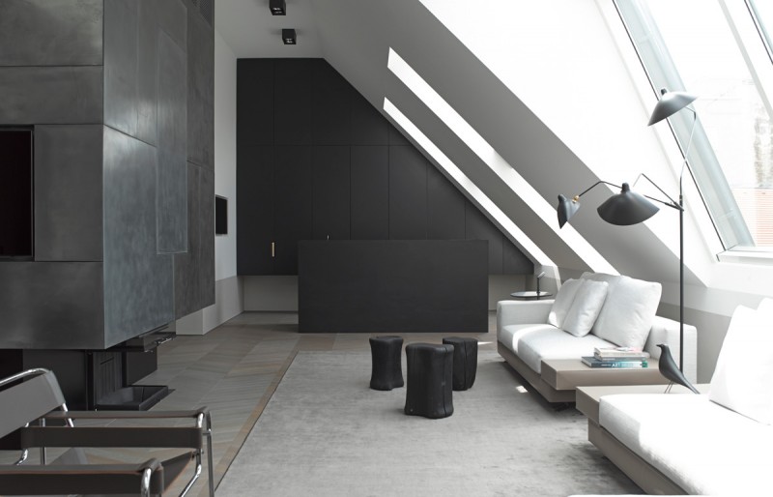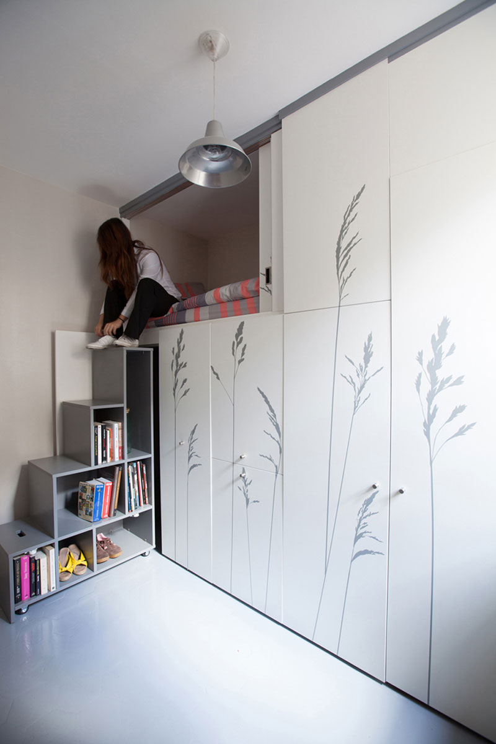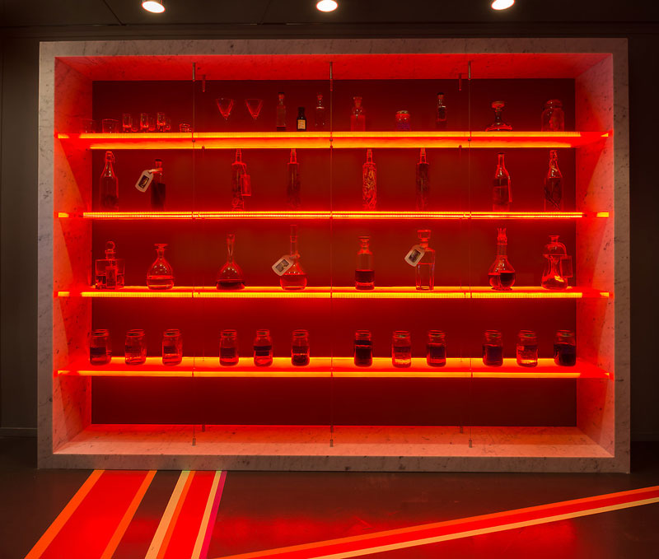This stunning kitchen appears to have stepped straight out of the Victorian era of the home in which it resides. Oh, except that it’s spacious and bright and incorporates a dining table, and a sofa! Jessica Helgerson Interior Design mixed modern living requirements with Victorian character to blend this kitchen in to its Portland home. Continue reading

