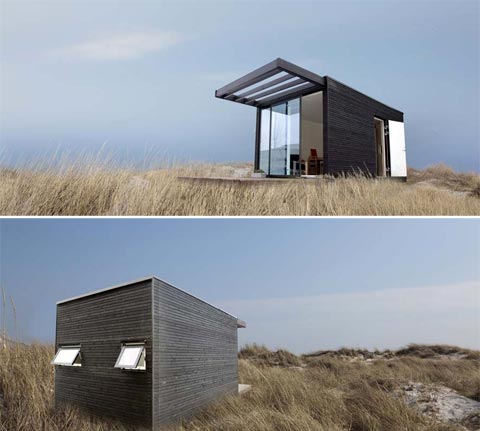
This small prefab is tiny, only 15 sq. meters. It’s built of high quality solid Scandinavian material and can be delivered by truck to your site, ready to use. It can be used as a vacation home, guest room, office, studio, teenage accommodation or as an existing house extension.
The concept behind the Mini House One + is to blur the lines between indoors and outdoors and get closer to nature by connecting a few small modular units with large porches and deck areas. Modules that link two units together create an additional outdoor space or sheltered patio.
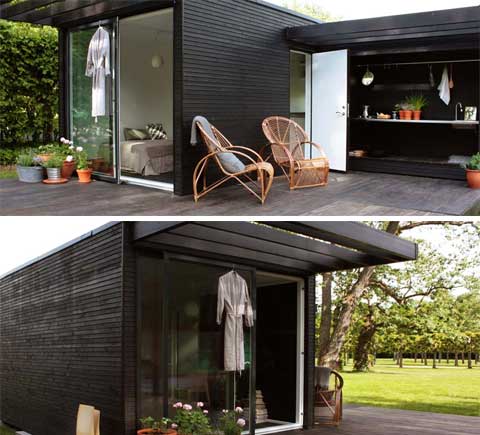
Each unit features large sliding doors, stained pine heartwood floors, a veranda and pergola. A toilet, bathroom and kitchenette can be added, as well as site-built beds and wardrobes, an outdoor shower or maybe an outdoor kitchen for cooking in the summer months.
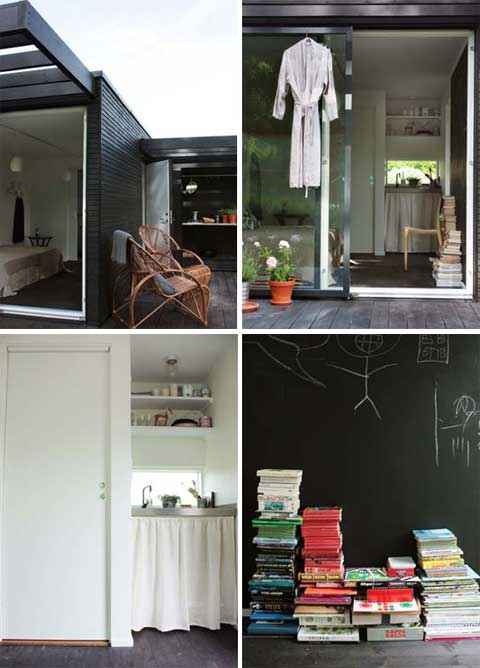
Houses are prefabricated in Tyresö, Sweden. Each unit is winter insulated, measures 3 x5 meters, plus a veranda (3 x 2.4 meters) and pergola as an extension of the house.
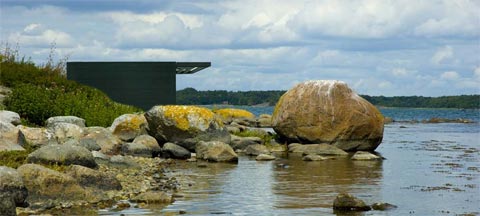
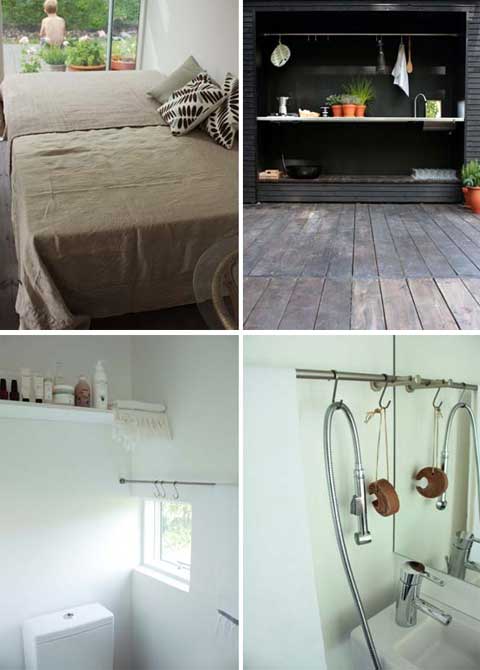
In the future, more units can be added as your needs change, and as you can see you have various possibilities. Prices start at SEK250,000, approx. USD38,000.


















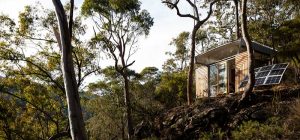
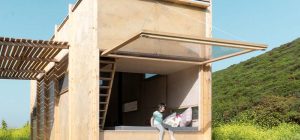
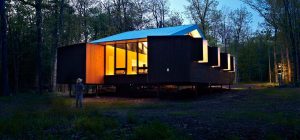
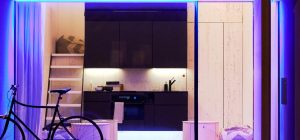

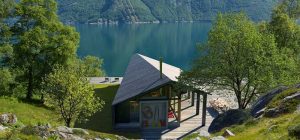
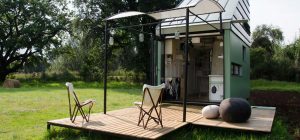
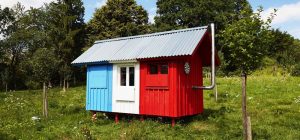
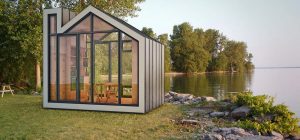
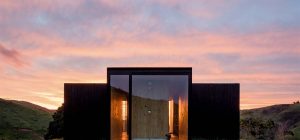
Hi Michael,I’ve been looking for plans to build a taoemrpry small structure that could serve as a guest house. I’d like to know if any of your houses/cabin can easily be taken apart/rebuilt every summer, and taken down again in the fall?
designs like this make me want to scratch my job and become my own island. I LOVE THIS!!!
Can you please provide plans and prices on the mini house one
I ‘d like to get the building plan of the smallest house,please
What would a double room like this with kitchen cost? In ny state,