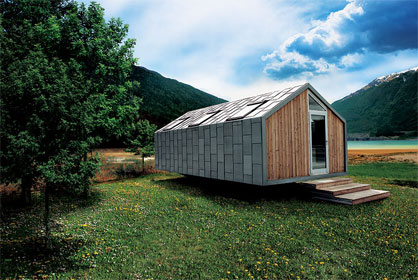
Designed by Italian architects Hangar Prefab, the Joshua Tree is a prefab mountain retreat suitable to house young families or a couple of friends. Whether immersed in the green highlands of alpine or supported on a bare rock, this home is transportable and simple to relocate.
The exterior metal coating and steel, zinc and titanium roof is balanced by a natural, wooden slats interior, giving a warm and spacious feel. The windows look up and out offering a panoramic view of the surrounding area.
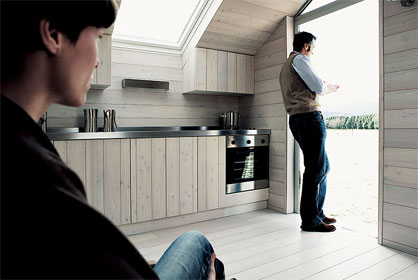

The entrance of this 34 sq. meters prefab home opens onto a living room/kitchen, past which is a central corridor leading to one double bedroom,a twin bedroom and a shared shower – providing a comfortable living space for 3-4 people.
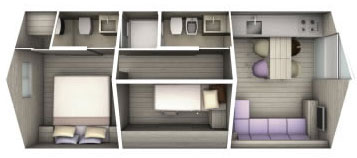
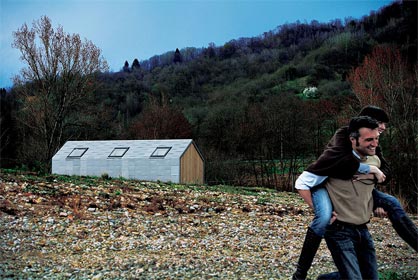

















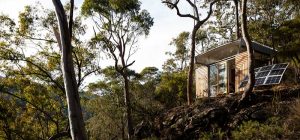
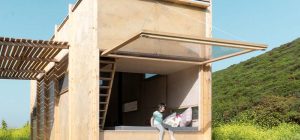
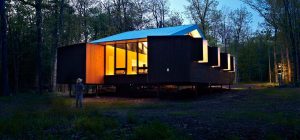
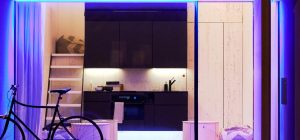

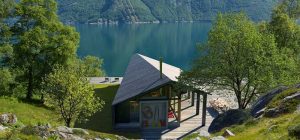
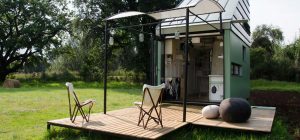
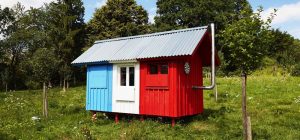
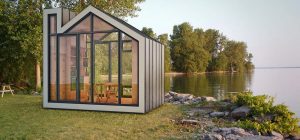
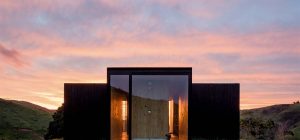
share with friends