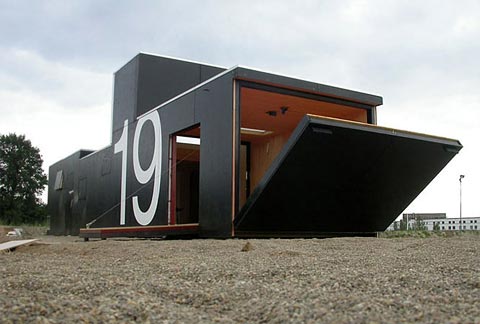
This small prefab home is a mobile studio for international artists, who will be invited by the municipal art program to stay and work for a limited period of time in the Netherlands. This compact building will change its location several times during the course of the planned activities.
House No19 serves as a practical and affordable place to stay. It consists of one long space, with plenty of daylight and privacy, that can be subdivided into different spaces. It can be used as a hotel room, a studio or a guest house.
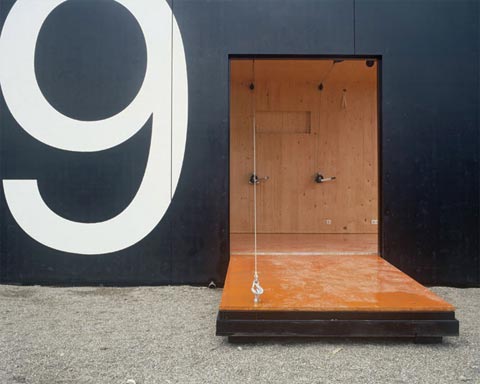
The structure is stable enough to be lifted and transported in one piece. Walls, floor and roof are constructed from solid, laminated sheets of European softwood, stabilized by two steel frames, and covered with additional thermal insulation.
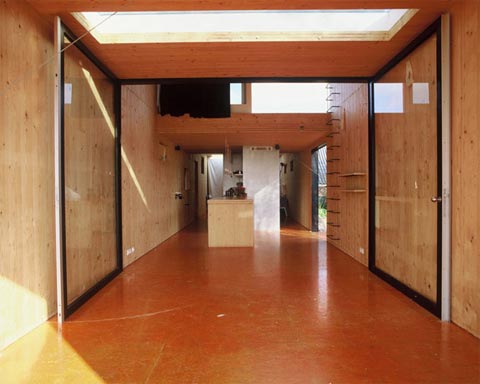
Large parts of the house can be opened, turning into outdoor spaces such as terraces and ramps, and allowing the timber interior to becomes part of its surrounding. The house can also be completely closed up and just lit from above.
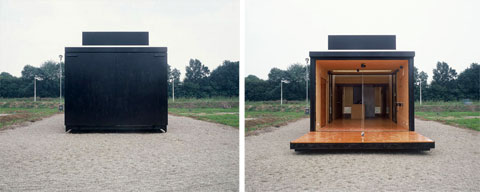
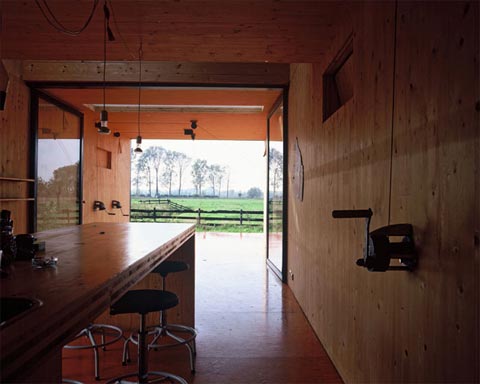

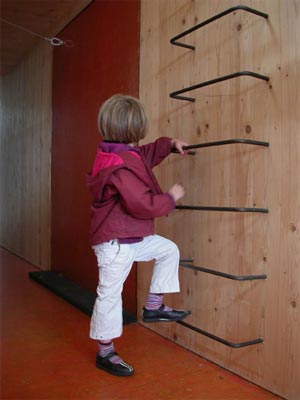
















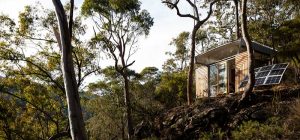
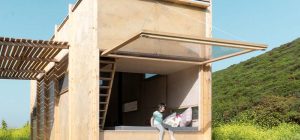
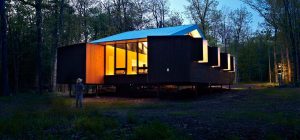
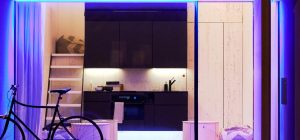

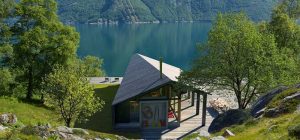
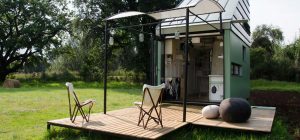
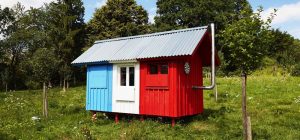
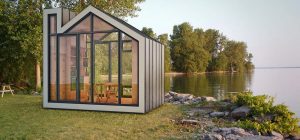
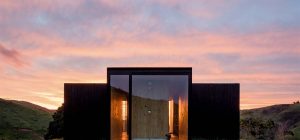
This is absolutely fantastic! I love eco-friendly industrial flats. They are incredible, useful, unique and just plain cool. If houses like these existed in Atlantic Canada, I would buy one!! This is a great website too!
Thanks. It’s always good to hear of people enjoying Busyboo.com 🙂