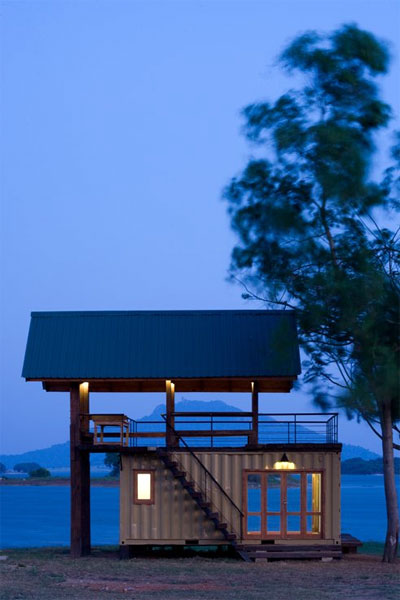
Isn’t it just perfect when architects turn wasted materials into a magical inhabitable building? Even more exciting when the result is simply outstanding, born from the hands of no trained skilled construction team.
Built for a lieutenant, Holiday Cabana was constructed without skilled labor, employing soldiers under the architect’s instruction. Very unconventional, don’t you agree? The reason for such a peculiar set of circumstances came from the location – a training camp in Sri Lanka.
This small 65 sq. m. container house. is surrounded by trees and facing a marvelous lake with mountains beyond. What fascinated me the most was the simplicity obtained with the ingenious use of a stray shipping container and timber from weapon boxes.
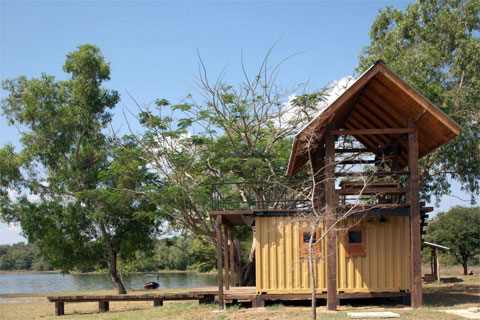
The composition of this lakeside retreat is very clear: an old container receives the inhabitable program. A two steps staircase leads to the entrance area; after the glazed front door, an open sitting area offers a framed view of the lake inviting us to quietly enjoy a nice diner with family or friends. Service facilities are positioned near the entrance zone (kitchen and toilet) while the only bedroom is also facing beautiful views of lake and mountains.
A timber deck extends the interior outside in a very delicate way: a pier assumes the will to interact more intimately with such a fine piece of Mother Nature. The roof of the old container serves as a magnificent terrace partially sheltered by a pitched roof sustained by a wooden structure. Only a month was necessary for a group of soldiers to transform the architect’s dream into a poetic reality…
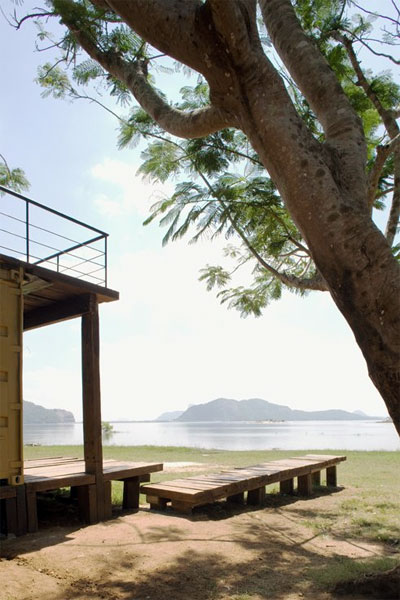
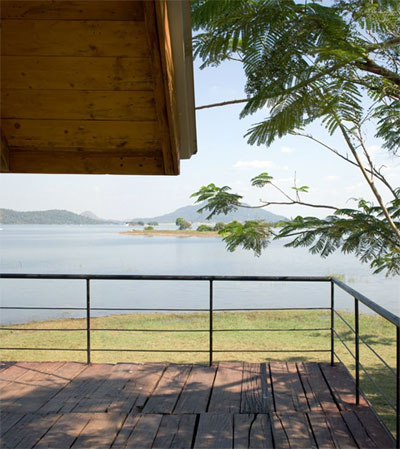
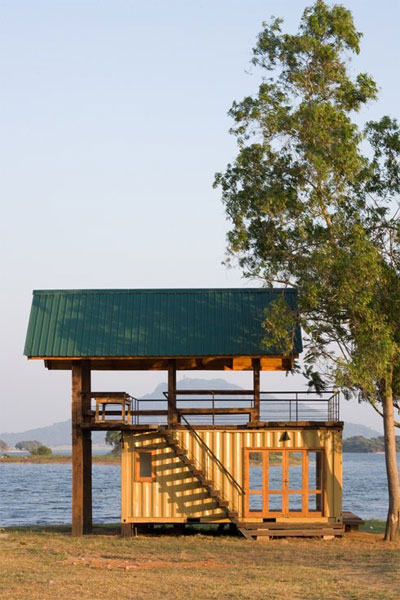




















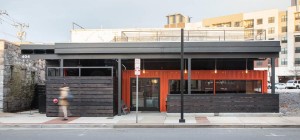
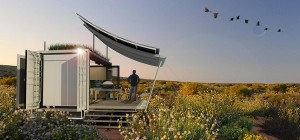

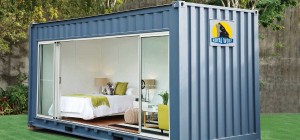
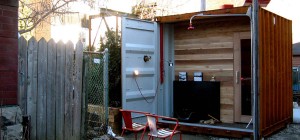
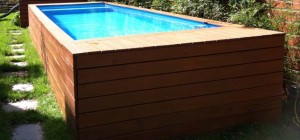
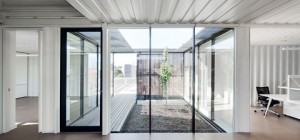
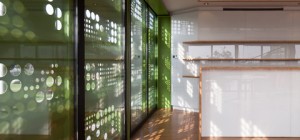
share with friends