The Woolloongabba Gardenhouse (say that five times fast) is concrete testimony that architecture can be quite small and still contain big ideas. It was designed by Australian firm REFRESH* for a client in Brisbane who was interested in doing a project that promotes urban density and infill. The 80 sq.m. Woolloongabba Garden house is a result of making the most of an incredibly compact space, and makes tiny living seem accessible for even the most skeptical square footage junkies.
The idea for the Gardenhouse is to design a series of interconnecting interior, exterior, and what the designer calls ‘hybrid’ spaces – or areas where the lines between in and out become ambiguous and blurred. Through this basic framework, the architect worked with the natural slope of the existing site and cultivate and experience that is wrapped in ornate materiality and unmatched personality.
The flexibility of function and form is what give these hybrid spaces life. For example, a louvered set of sliding glass doors lead from the kitchen/dining area out to a flat, manicured landscape area. When these doors are open, the space acts as one semi-protected room that is light, airy, and expands the small footprint of the Gardenhouse beyond its walls.
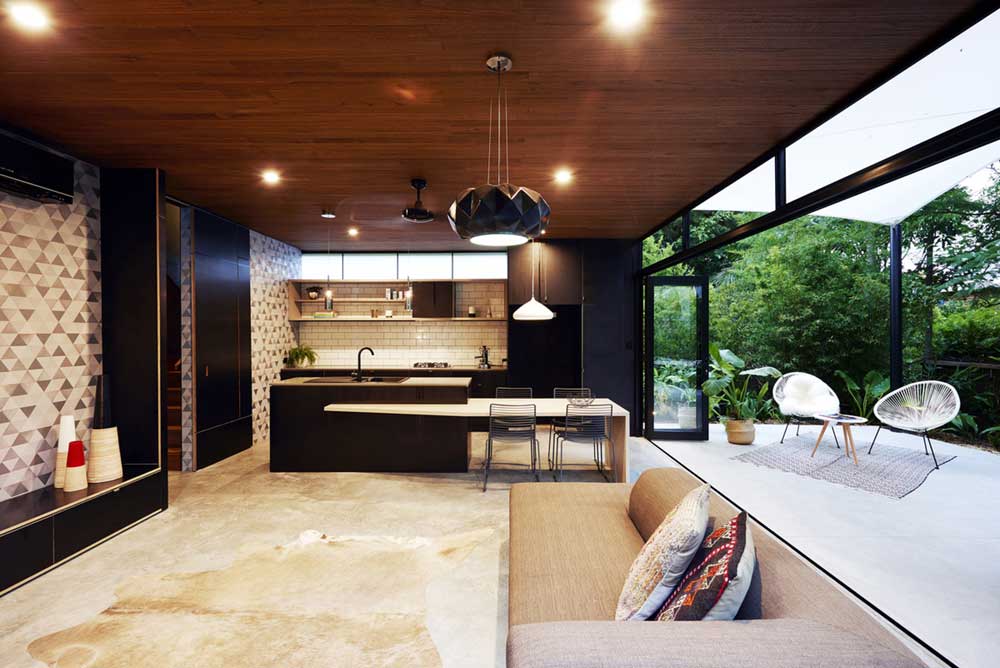
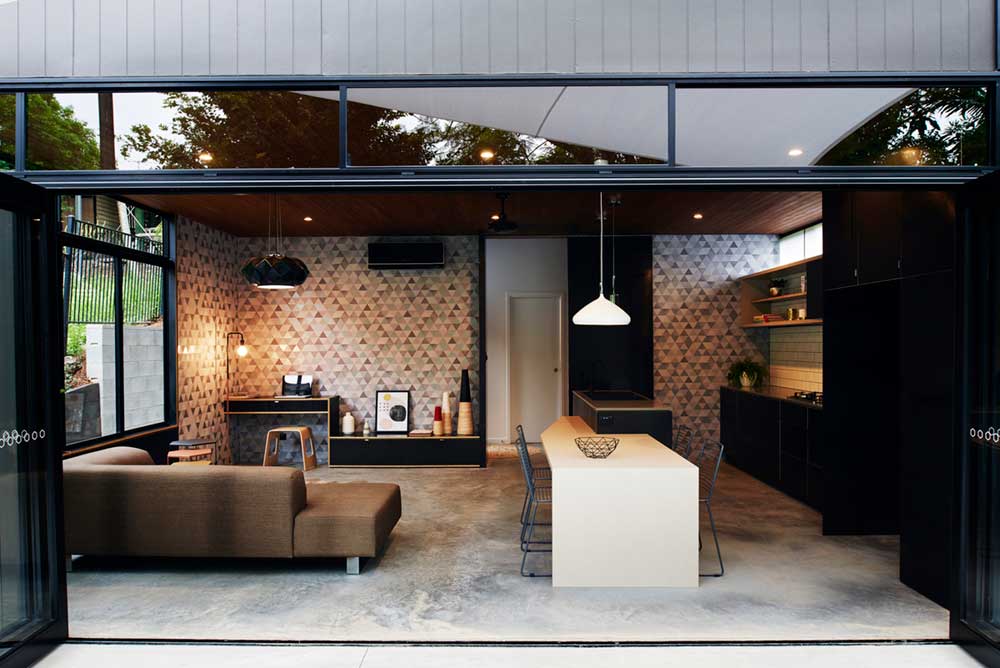
The material selections reinforce the whimsical organization the program presents. An L-shaped awning wraps around one of the openings and is made of a tessellated pattern representative of a piece of ephemeral lace. The tiled backsplash in the kitchen mimics the same repetition in the form of triangles of varying color and orientation. These flourishes are set against solid sections of wood, plaster, and blackened steel, resulting in a collection of interconnecting juxtapositions that help tie together interior, exterior, and everything in-between.
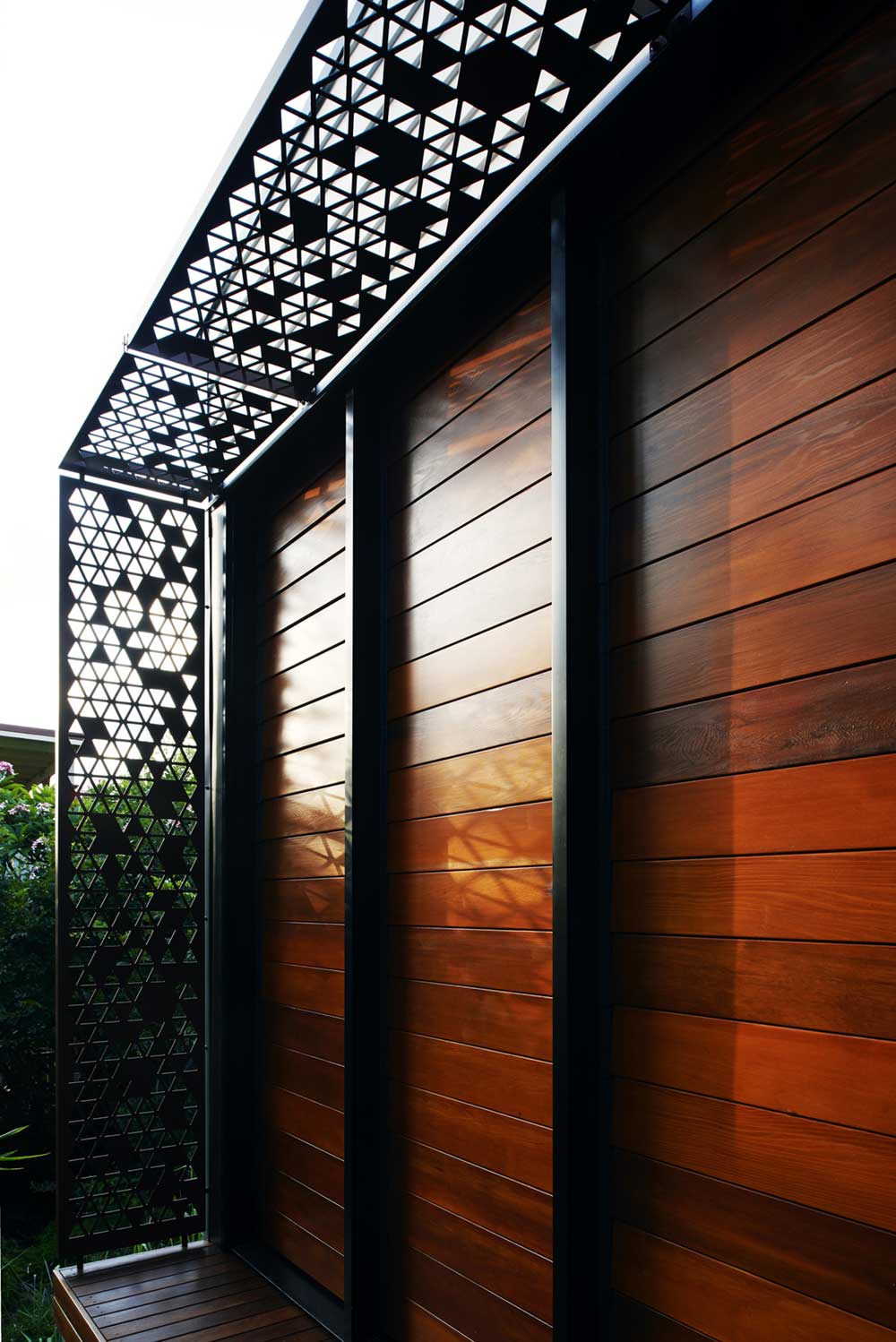
The Woolloongabba Gardenhouse is indeed an exercise in infill and density, but it is also a gentle assault on the senses in the best sense of the expression. There is always something to feed the imagination, and let visitors explore its modest footprint in search of something surprising. It is messy, modern, and altogether confounding – a design worthy of its bombastic name and intense materiality.
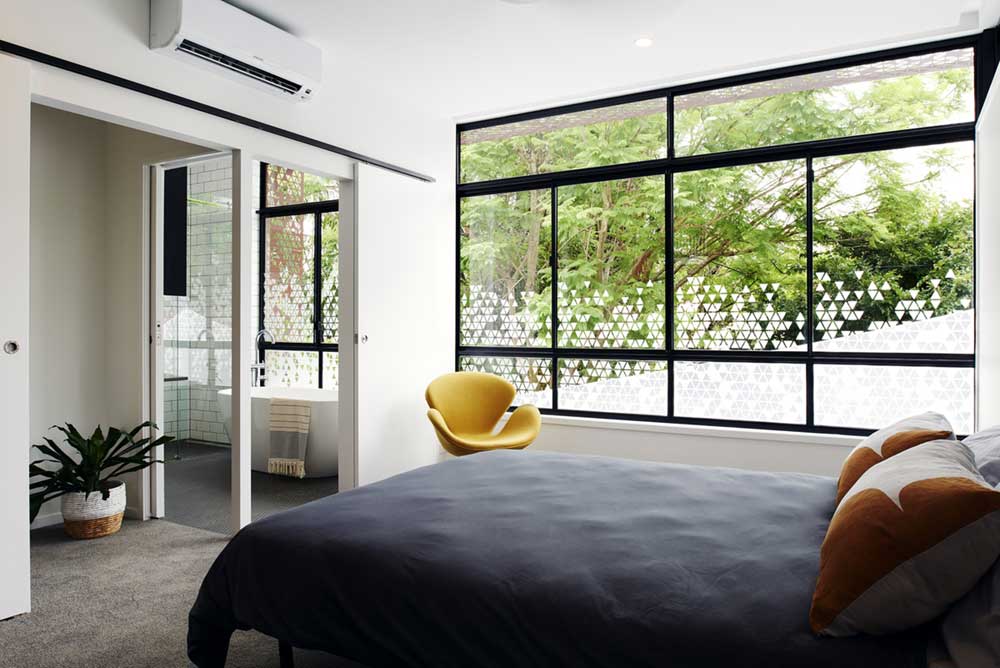
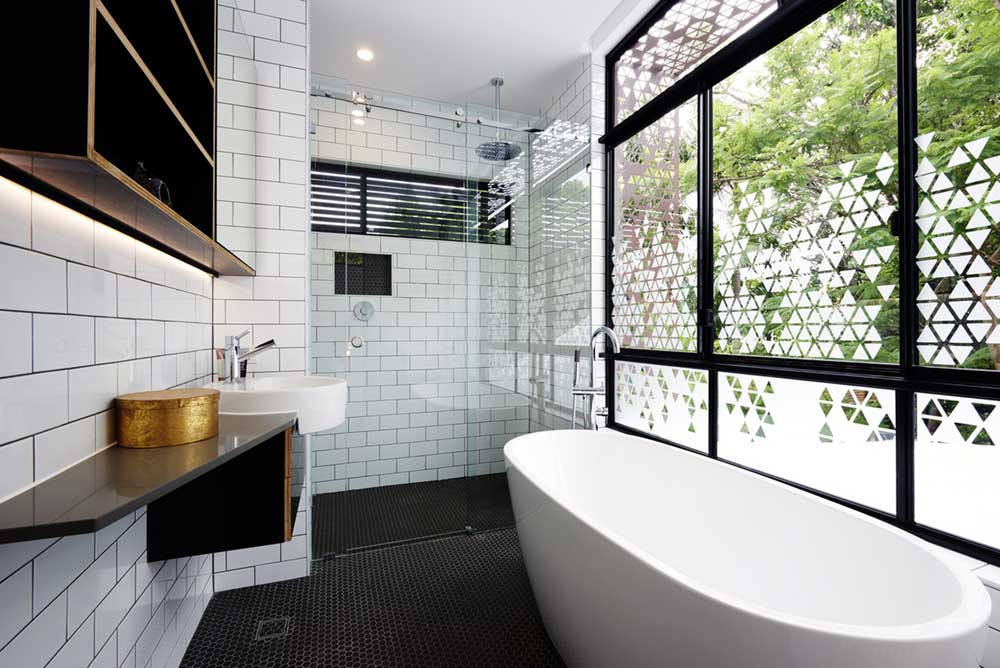
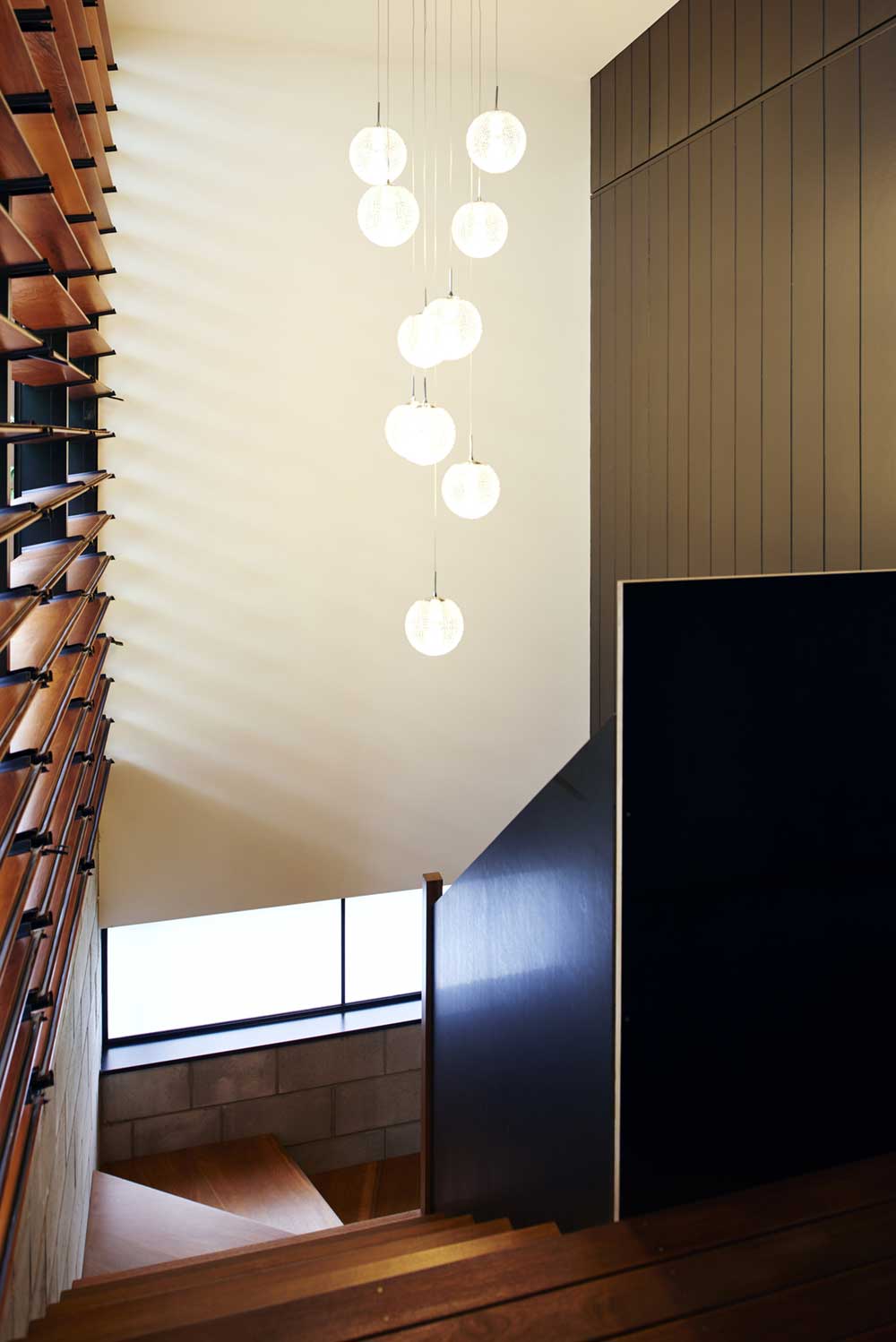
Architects: REFRESH*DESIGN
Photography: Roger D’Souza

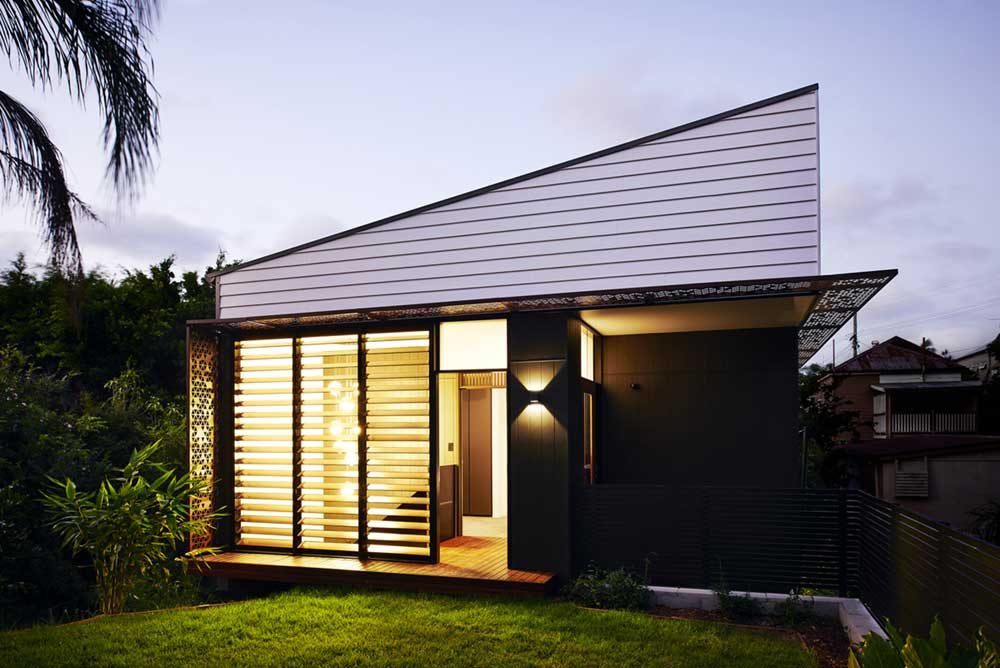

























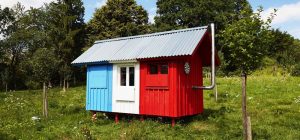
share with friends