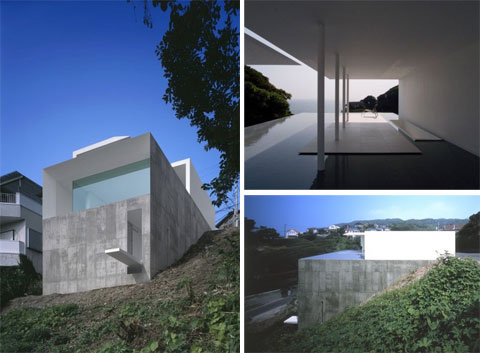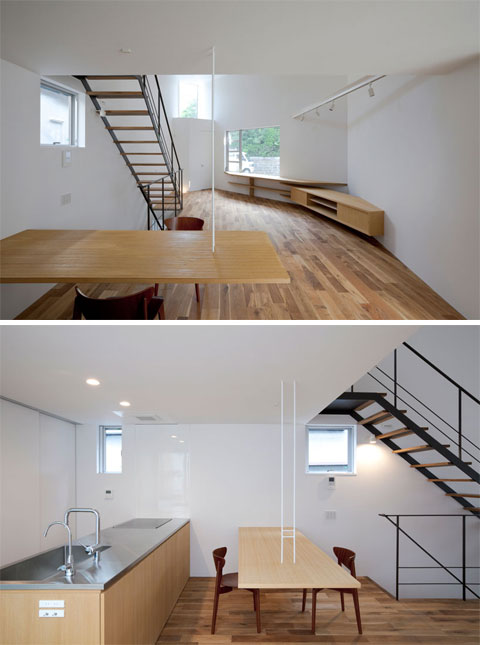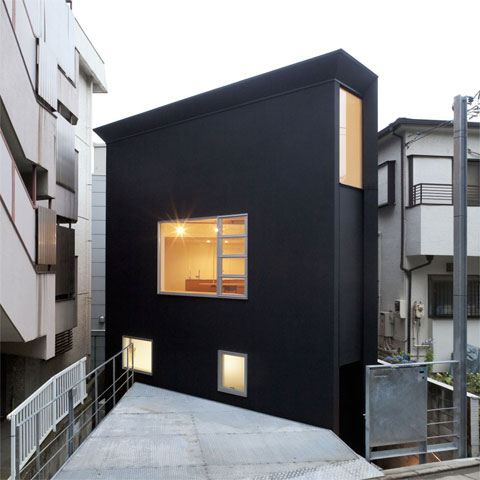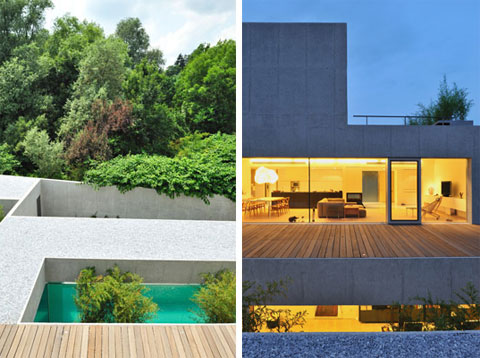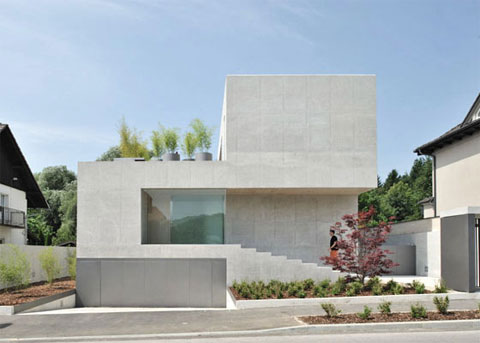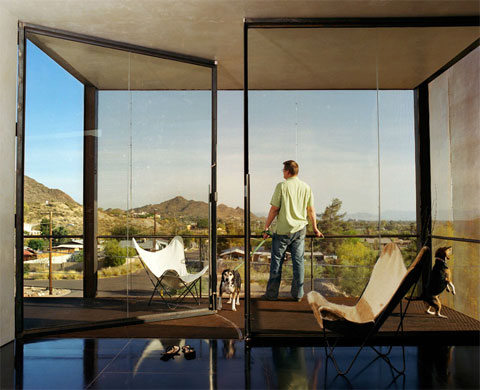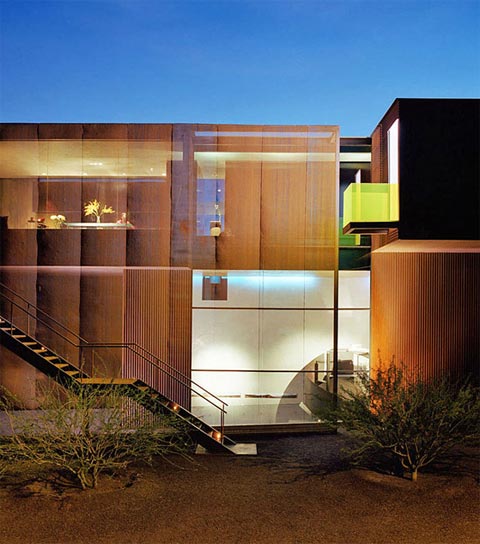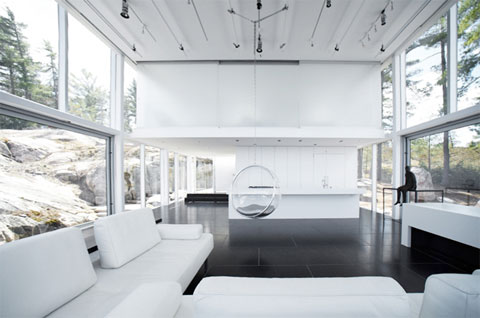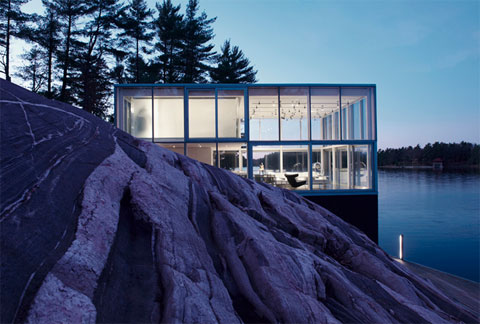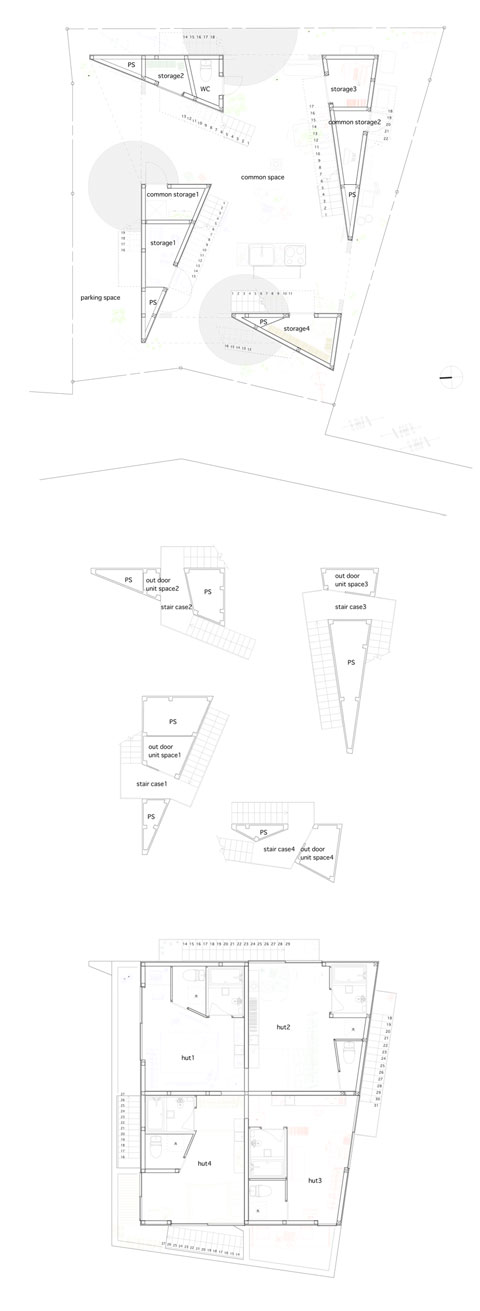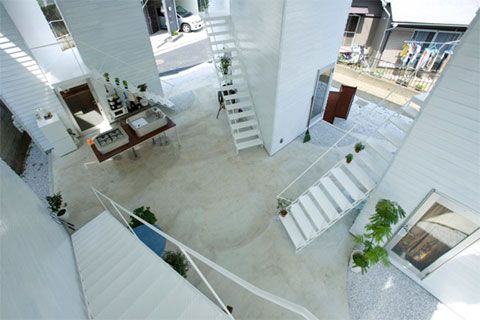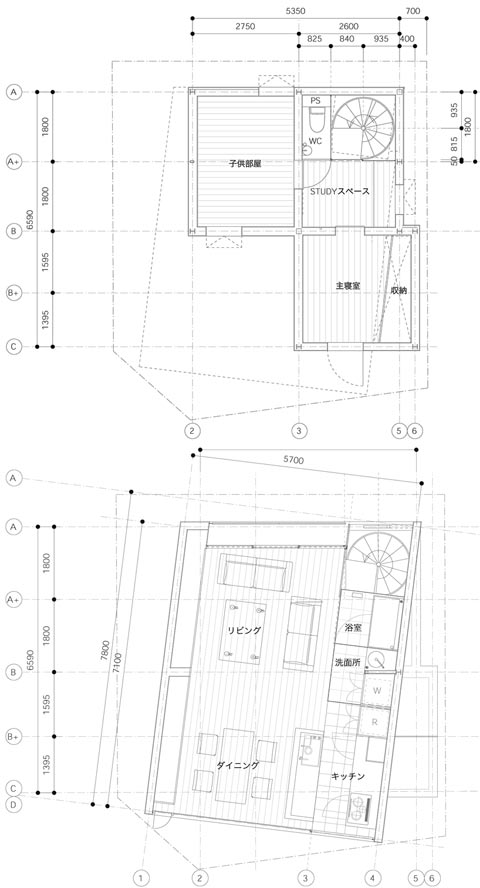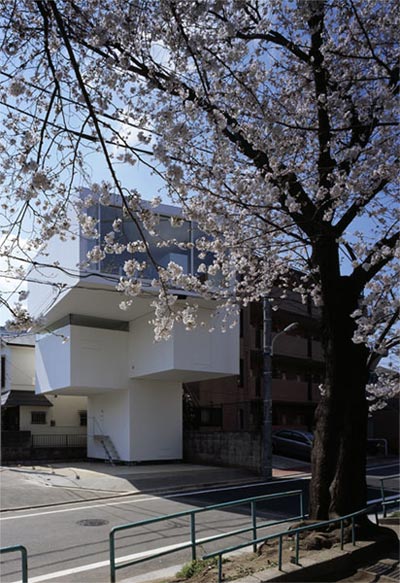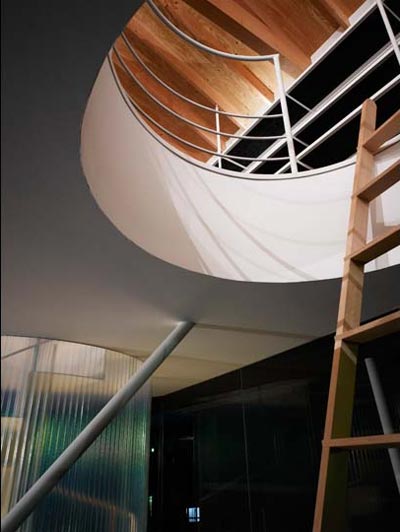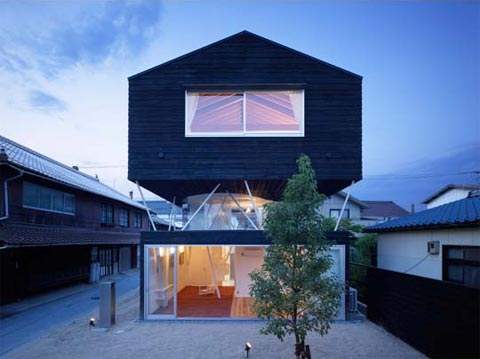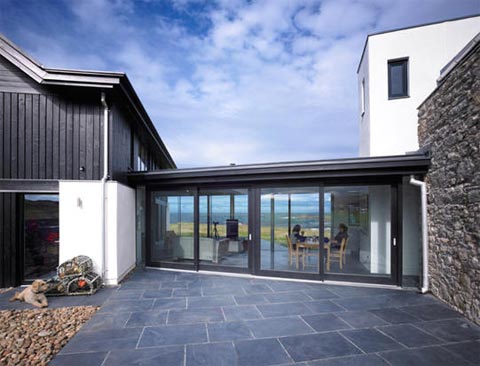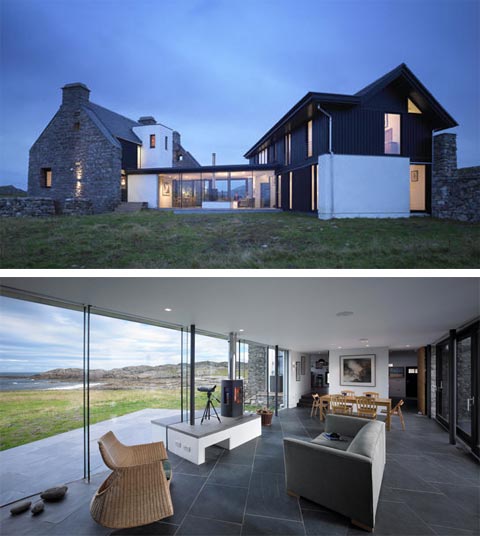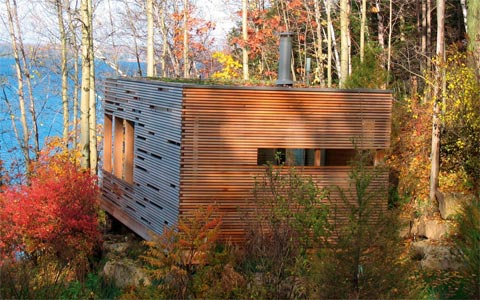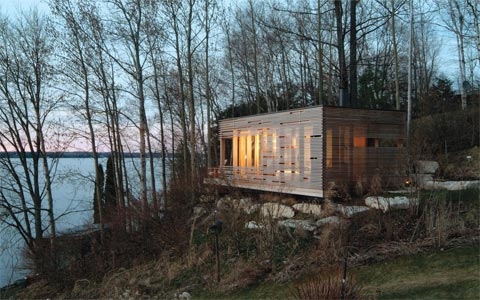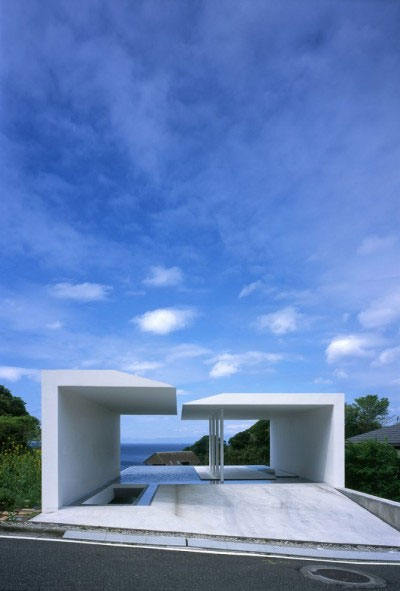
A white sculpture invites us to enter into an amazing housing project… The T-House is an enigmatic building for its reinterpretation of the conventional standards. In Tokyo, Japan this small house sits on the slope of a hill with a total space of 114, 47 sq.m. But let me guide you through this exquisite piece of art!
The house entrance is located at the street level, where two white walls break 90° to make the roof of the entrance staircase and swimming pool. Yes, it’s true! To enter this house, you must pass through a gap in the water that covers the entire entrance plan turning into a pool on the opposite facade. What a fine reception for both dwellers and visitors… Continue reading

