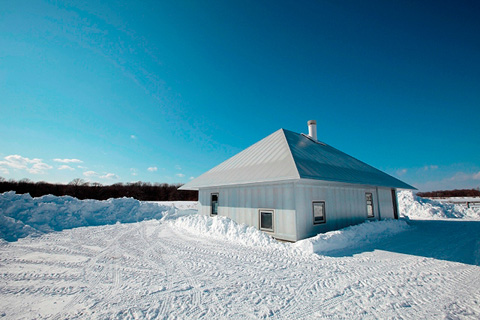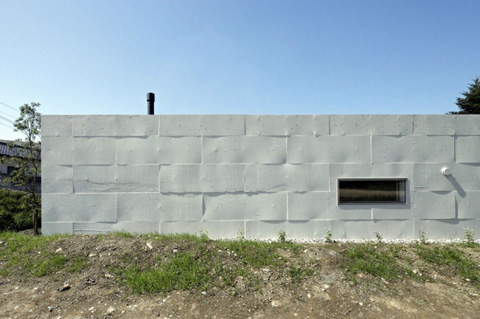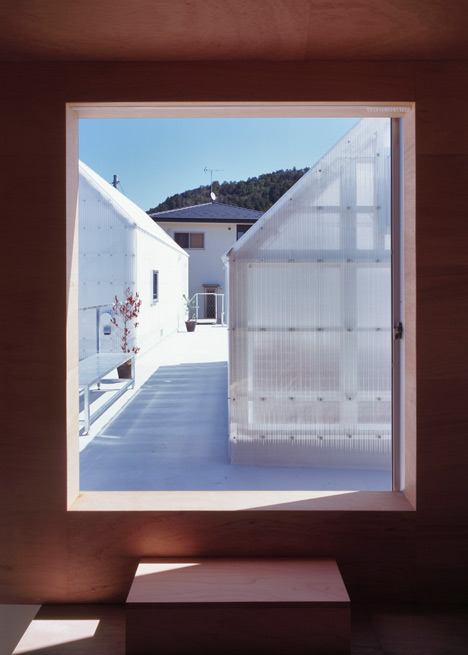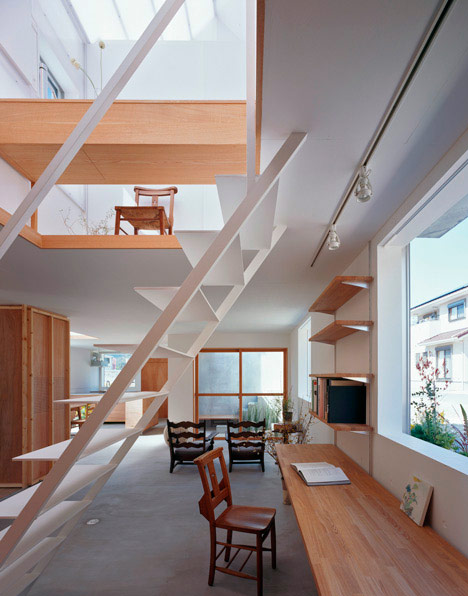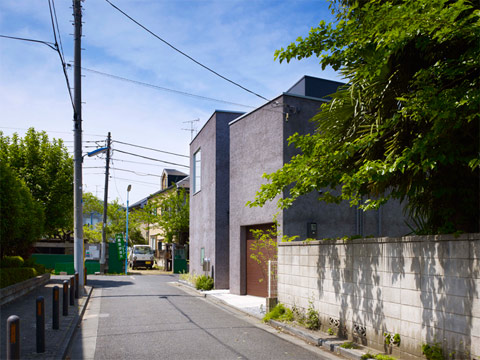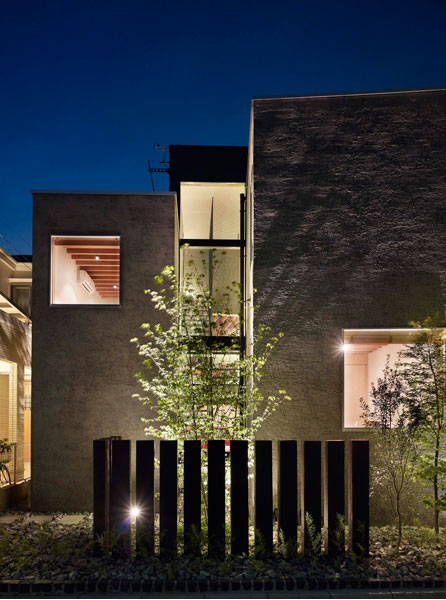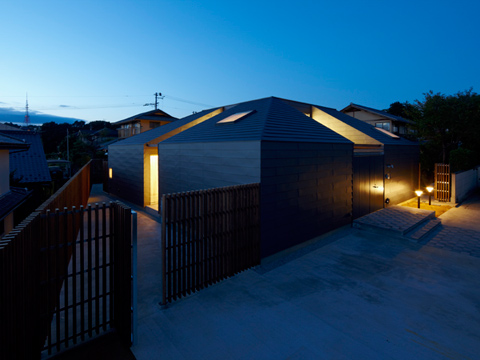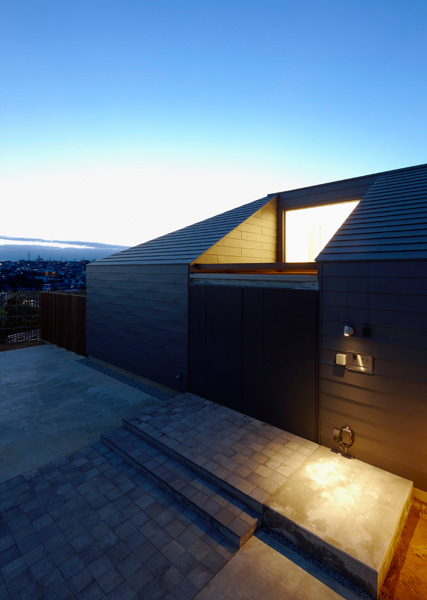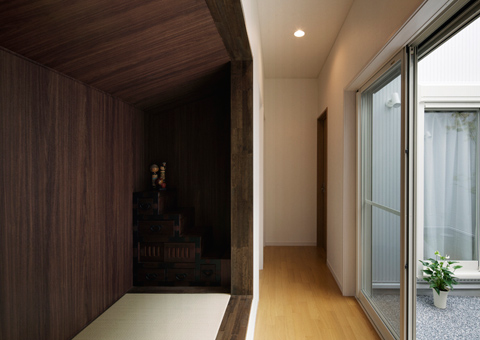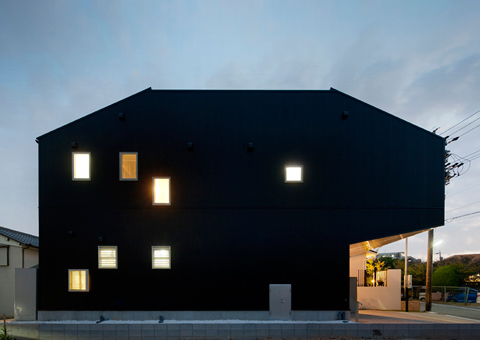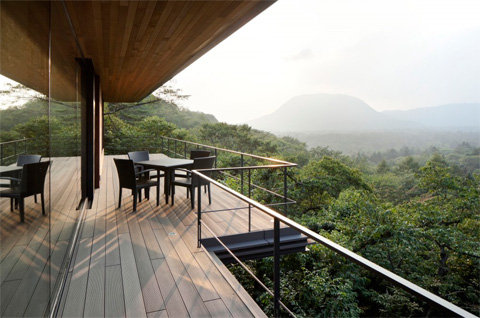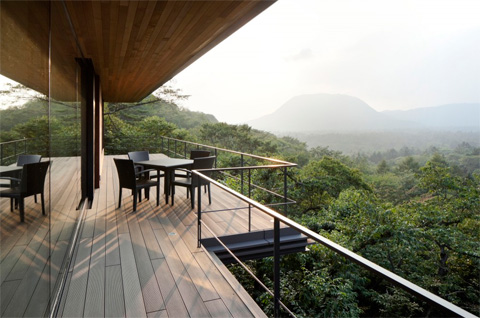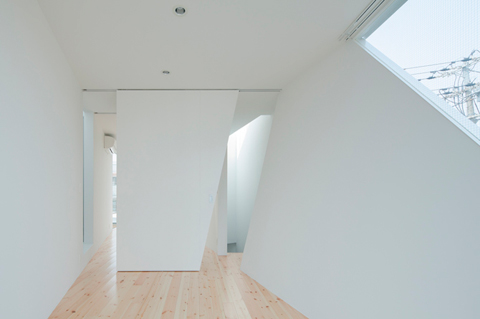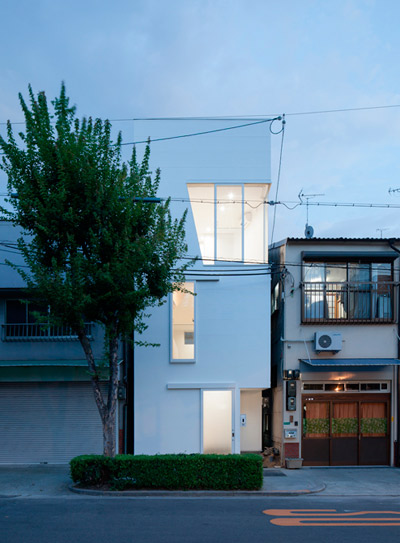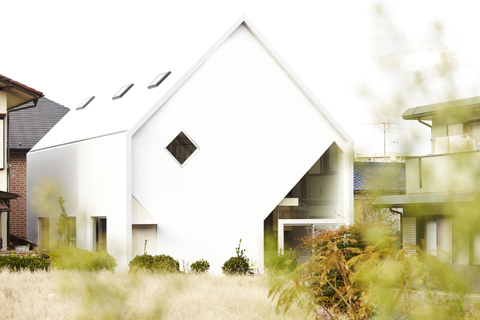
Structural solutions always play a decisive role when it comes to defining a space in architecture. Both aesthetic and functional values of any kind of building are deeply connected to such a challenging task…In Chiba, Japan House H proves how powerful a structural design can be when presenting an enigmatic character: Y-shaped wooden columns sustain rooms and lofts at diverse levels in a two-story volume with 64sqm of built area. The internal atmosphere of this tiny family house irradiates an unlimited sense of serenity provided by the relation established between structure, program and inhabitants. Continue reading



