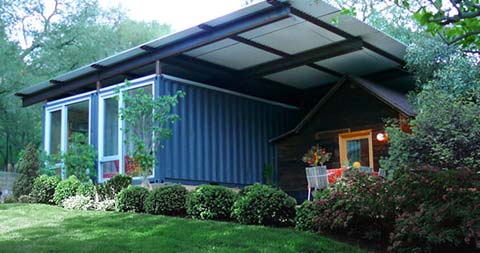
California-based IC Green manufactures and pre-assembles homes, studios and cabanas from recycled shipping containers. Whether a small guest house or studio or an expansive residence, these prefab homes come with large glass openings, a well insulated envelope and a modular living green roof.
The 20” steel box frames are delivered by truck and lifted in place by crane or forklift.
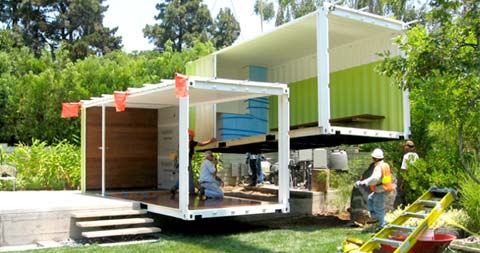
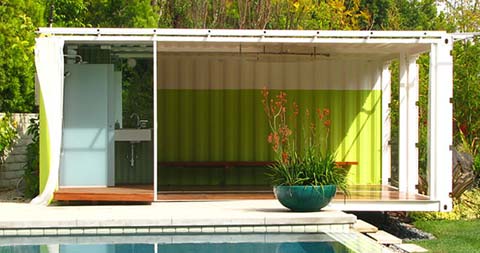
I love that the company’s largest house model is designed around a central courtyard, featuring a three bedroom house with two full baths, a full Galley kitchen, laundry room and ample closet space. Solar applications for domestic warm water, radiant floor, and electricity production are also available.
IC Green 2400: Prefab house plan.
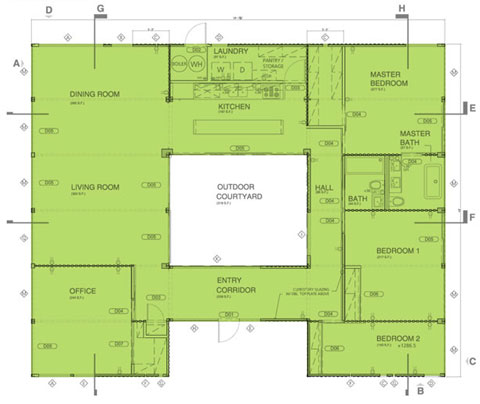
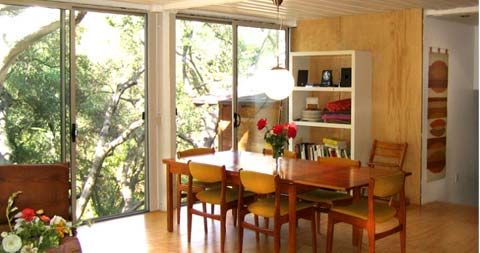
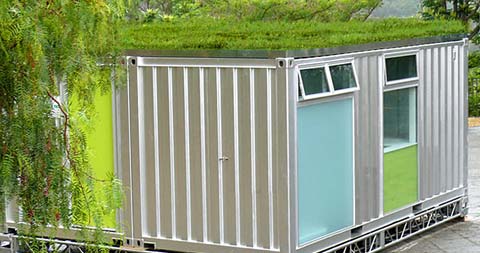
IC Green 320: Prefab studio/guest house plan.
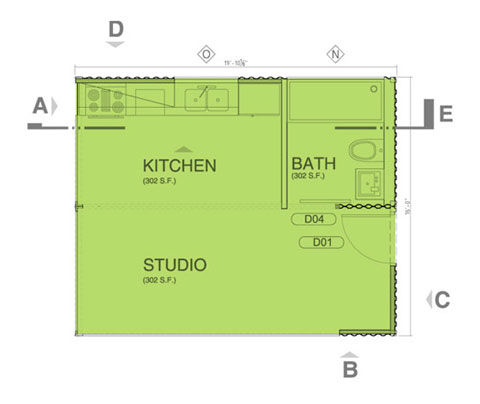

















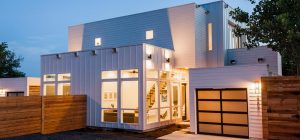
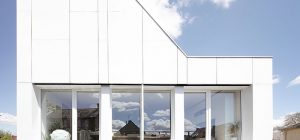
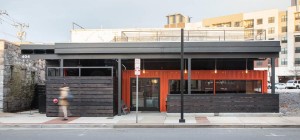


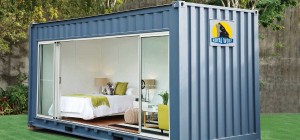
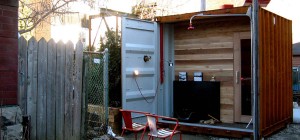
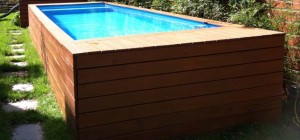
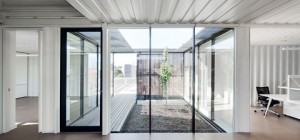

i need plans of building houses of containers
Does this company IC Green still exist? Can’t find them anywhere
Can I get a price on the large 3 bdrm IC 2400. How many containers did you use? thnks
I’d love to know, too!
Hi everyone, glad you’re interested in this container home. For more info, pricing etc kindly contact IC Green. (link is in the post.)
Can I get pricing on your small 1 person container homes.
look amazing!
Thank you, D.S.
Interested! Send me more info.
wooooooow, is a cool n unique design, fantastic
I am also wanted a price info, thankyou
Would like info & pricing on the smaller guest house container homes. They look roomer then I could imagine them being.
These are great! what a unique use of a material. Would you please contact me. I am interested in a studio, but live on an island….
Thank you!
I am also wanted a price list
How can i get price info!!!
Thanks
I also want price info!!!
Thank you.
Fascinating!!!!
i have a 40 ft container and we want to put dirt on the roof, how did you do it? is it rusting your roof? how are you enjoying your house?
I was just looking at a smaller storage container home and couldn’t believe that this could be built. Now that I am looking at a floor plan for a large storage container home with a studio, bathroom, and kitchen amazes me. The larger floor plan above seems so unreal. How long is the building process for the larger homes? Again, what are the prices on these?