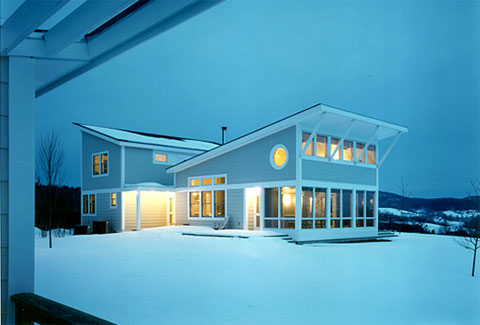
Situated on a 100-acre site near an old-growth forest in Upstate New York, this single-family home takes full advantage of long valley views, as well as passive heating and cooling.
With energy saving features and materials, this wonderful house is based on the green concept of “dont build more house than you need” – which I totally relate to – and was featured in the New York Times as a fine example of sustainable design.
Interiors are contemporary and stylish, yet warm and comfortable. The double height space features white walls, light wooden floors, a beautiful built-in library, clerestory windows, and a central fireplace.
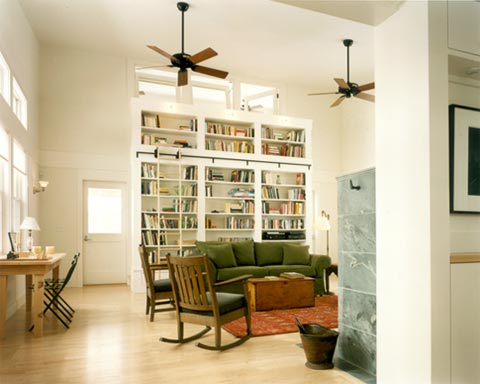
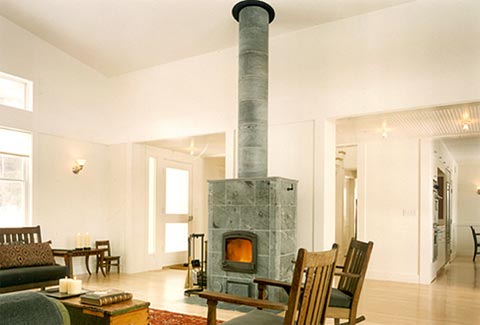
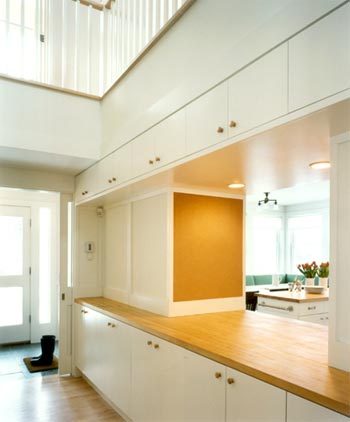
This beautiful structure, with its angled, almost v-shaped roof, consists of a main house, guest house, pool and pool house.
I also noticed a small yet charming detail in the landscape design, where two sets of stairs have been carved out of the grassy slope, each marked by a delicate tree. How lovely…
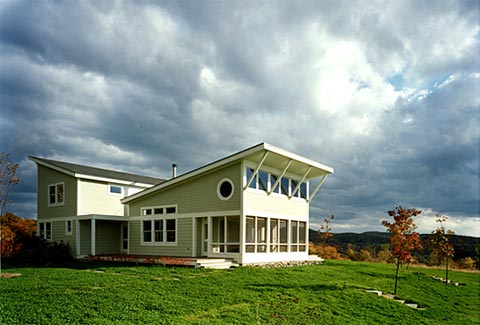
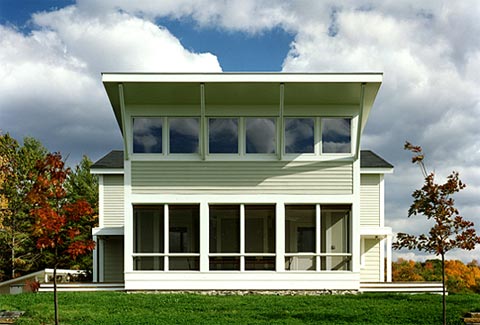



























A single family dwelling on a 100 acre lot? Doesn’t sound at all sustainable to me.