Call me cute as a button or call me Courtyard House, either way you slice it – it’s delicious! Situated on a narrow lot with approx. 1600 sq. ft. in which to stretch your legs, it is your eyes that might get a run for their money looking around at the many nuances this space has to offer.
With polished concrete flooring and contrasting wood ceilings, the interior landscape comes alive with whatever accent colors you add to this home, while the bathroom is drenched in a sea of turquoise tiles, setting the tone upon entry.
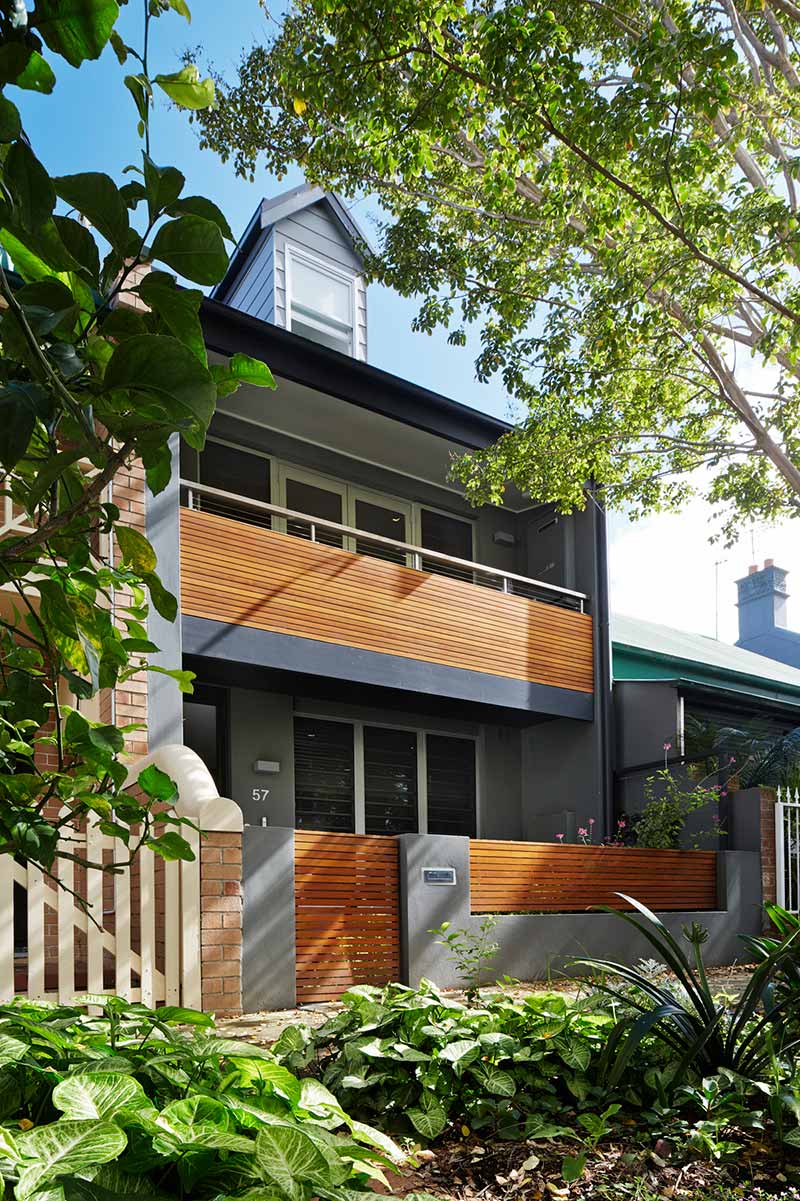
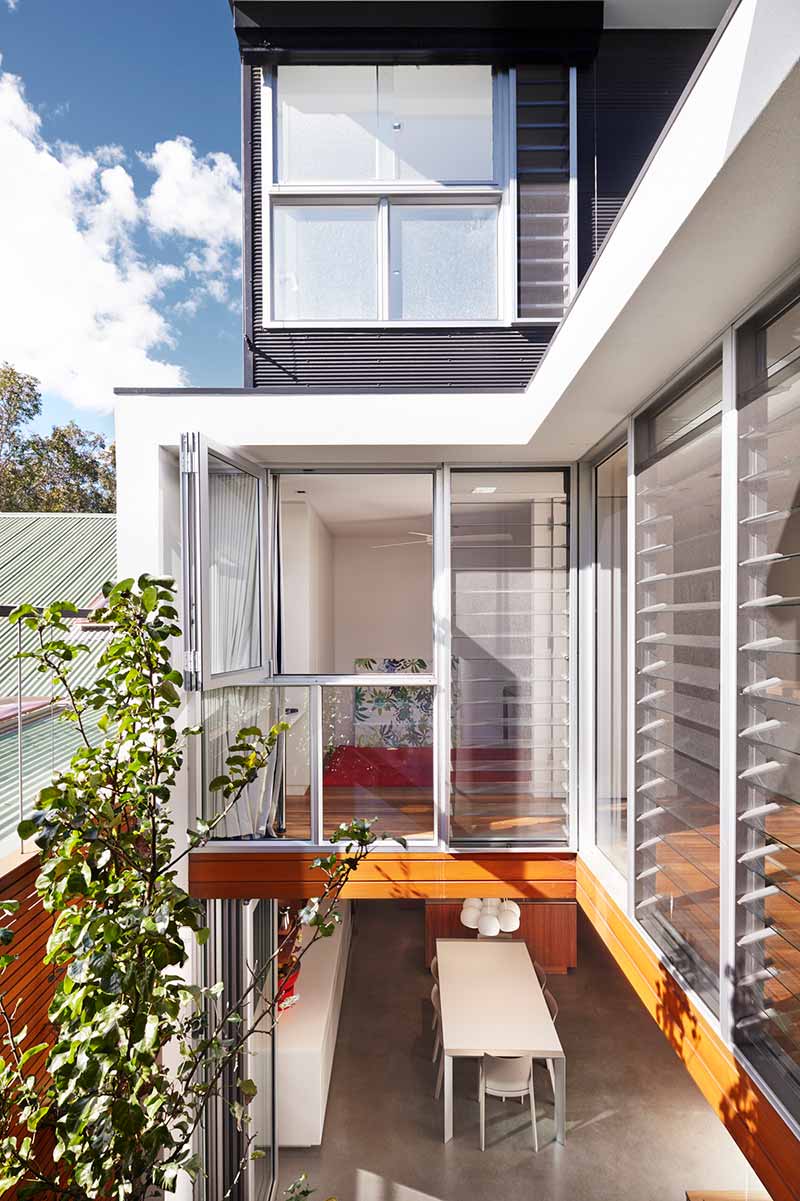
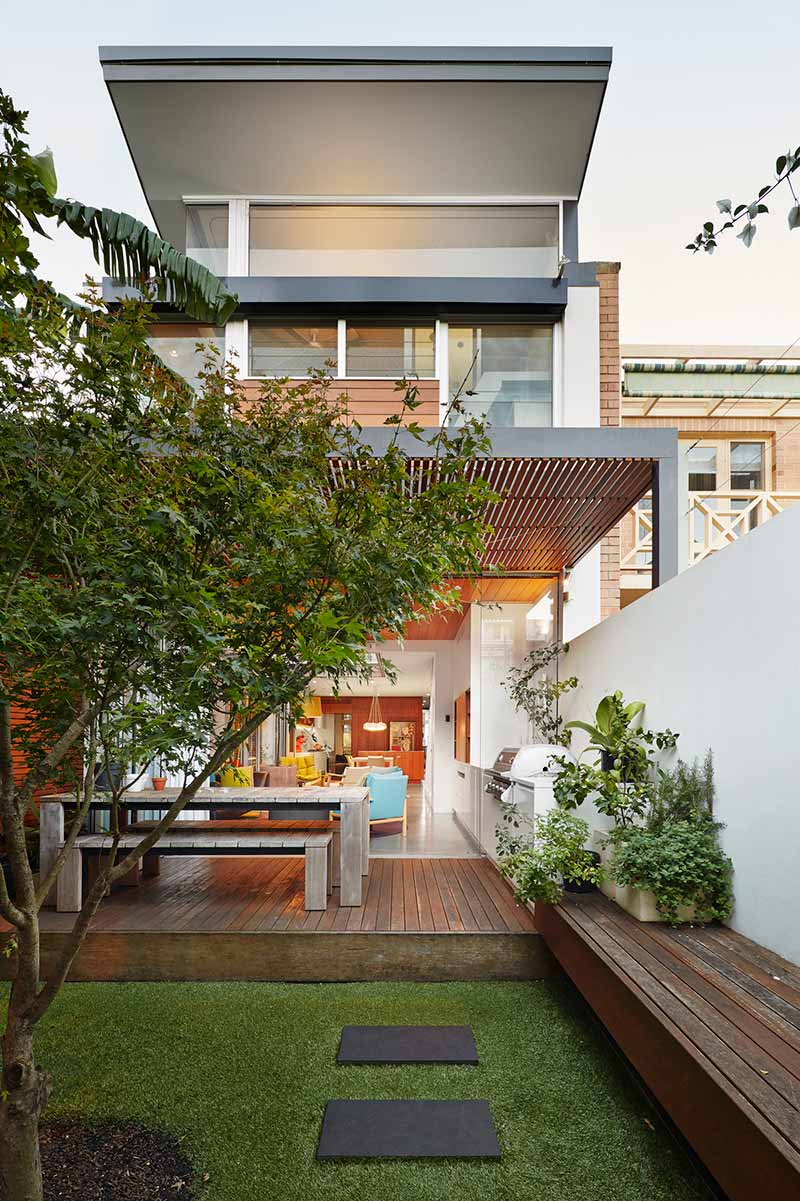
Offering a variety of configurations room to room, each space sets it’s own visual pace; such as the kitchen, with soft white cabinets and countertops, offset by a wood island and built-in display.
A sitting area nuzzles next to the dining area through accordion doors that fold away to present an atrium of sorts, opening up to the upper floor while the exterior of the home also offers a patio dining area atop a wooden patio.
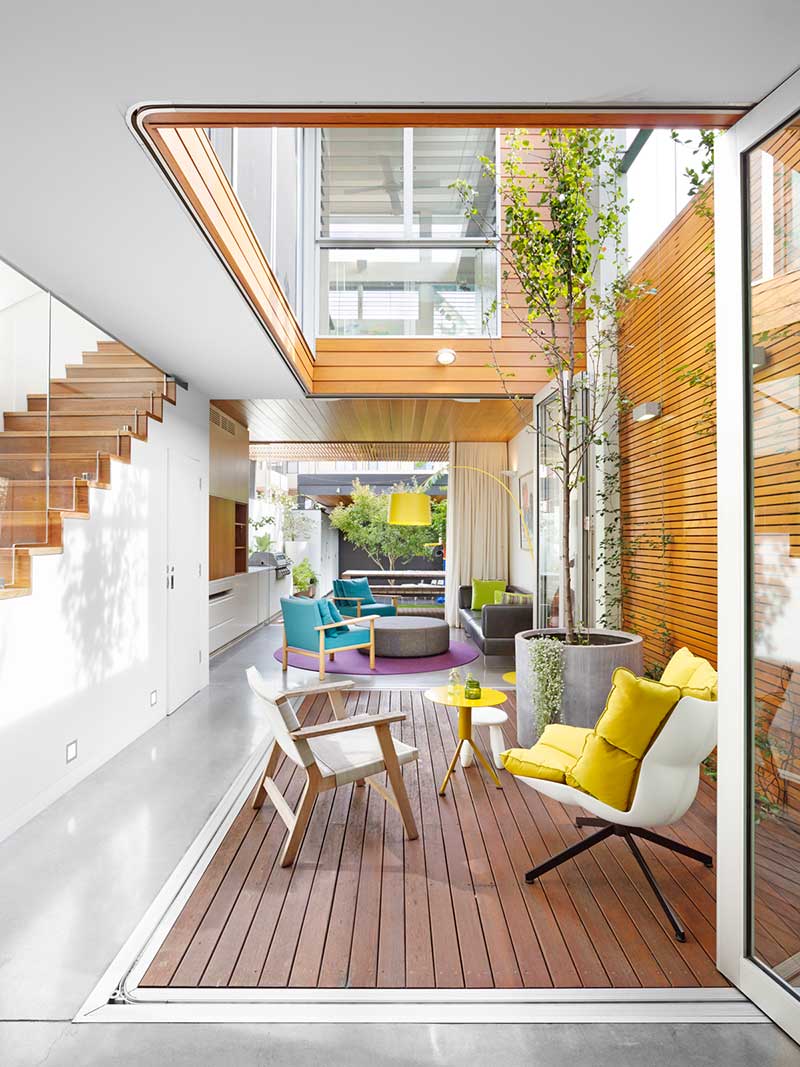
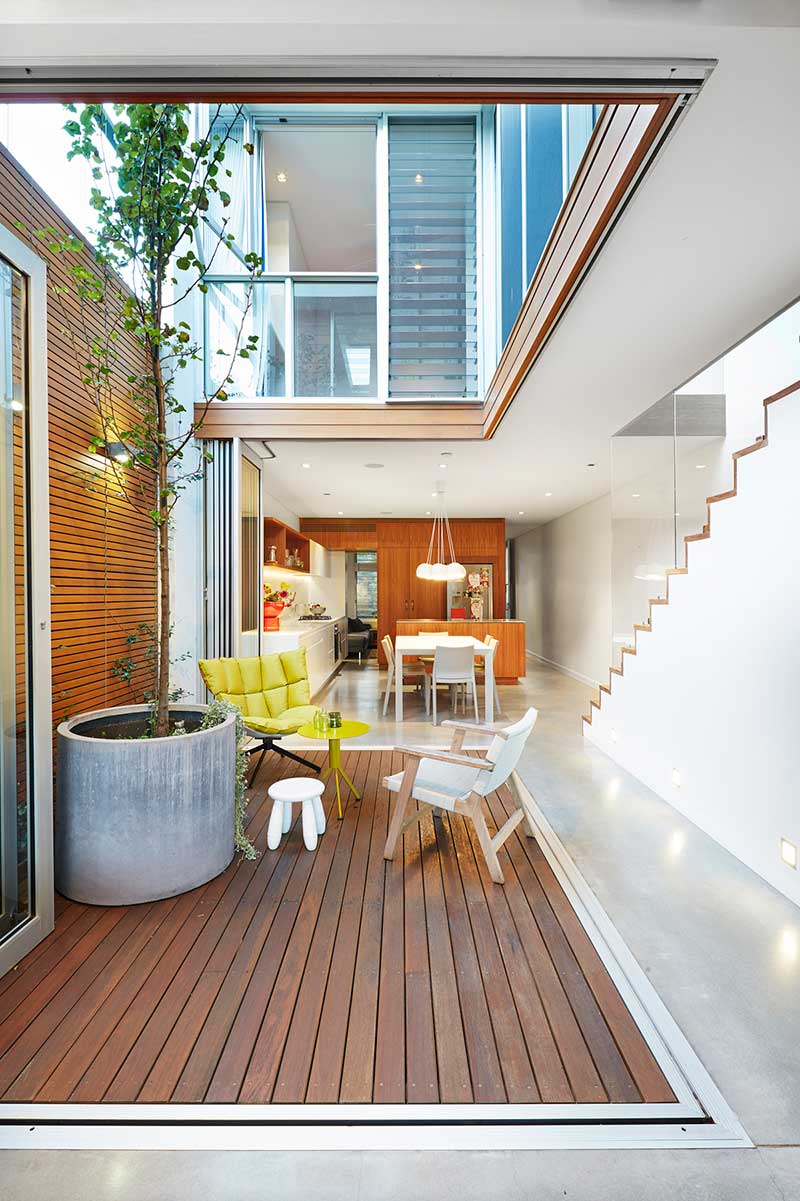
With flex spaces around every corner within Courtyard House, it is functional in nature and fashionable from any viewpoint, turning this Sydney based space into an oasis all its own.
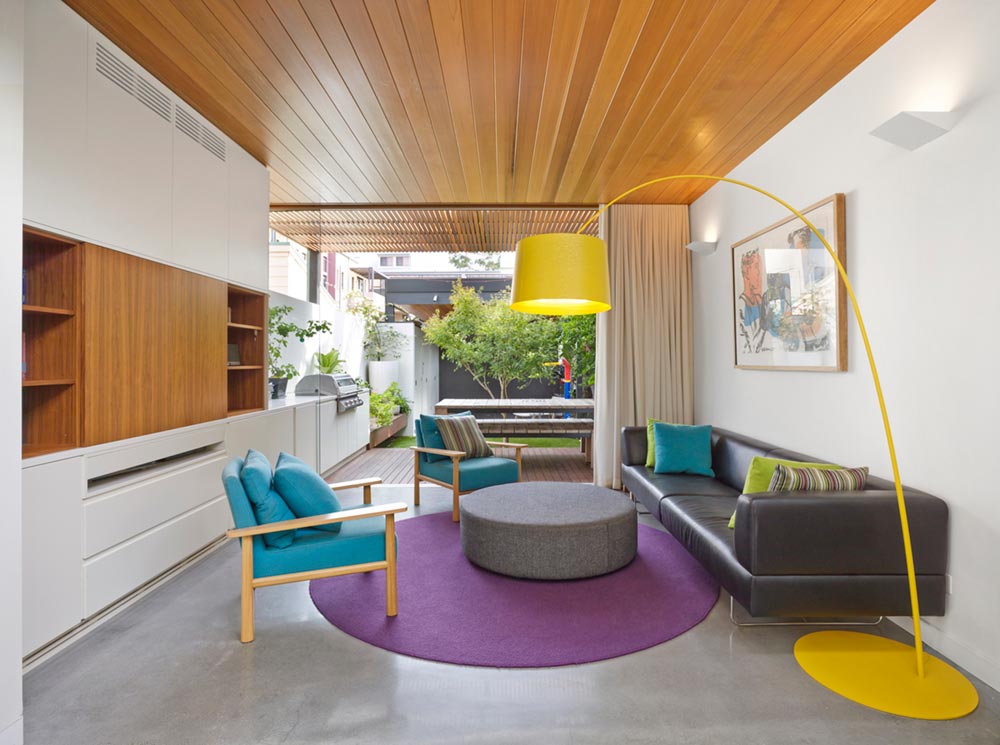
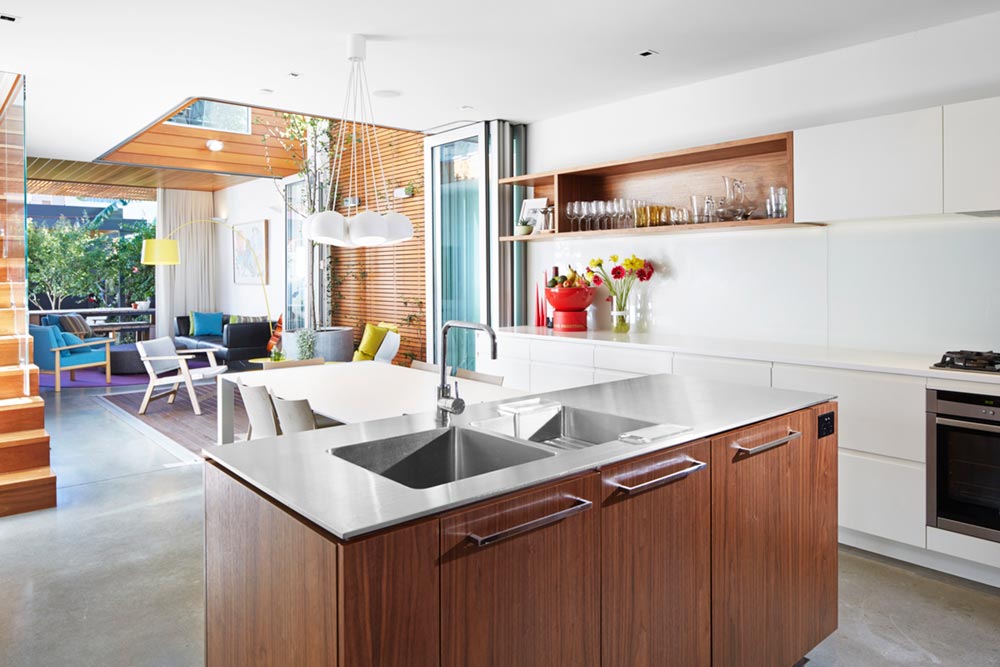
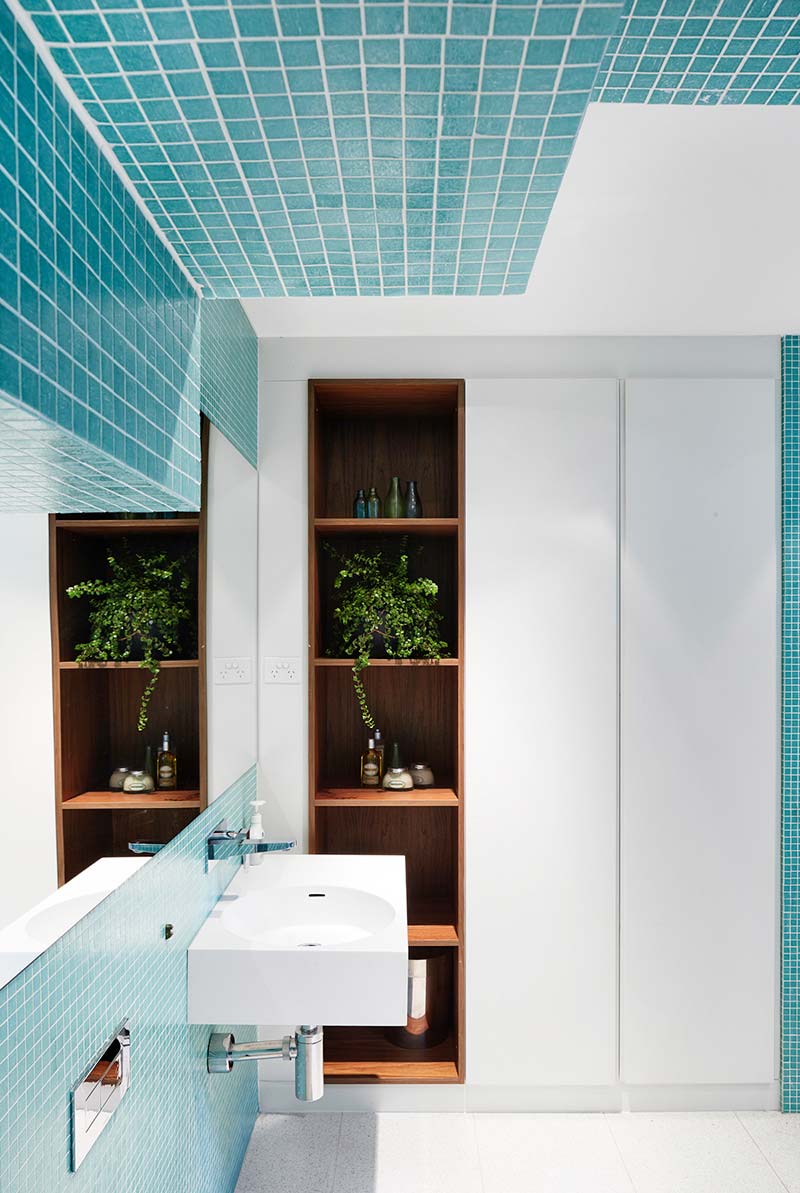
Architects: Elaine Richardson Architect
Photography: Florian Groehn

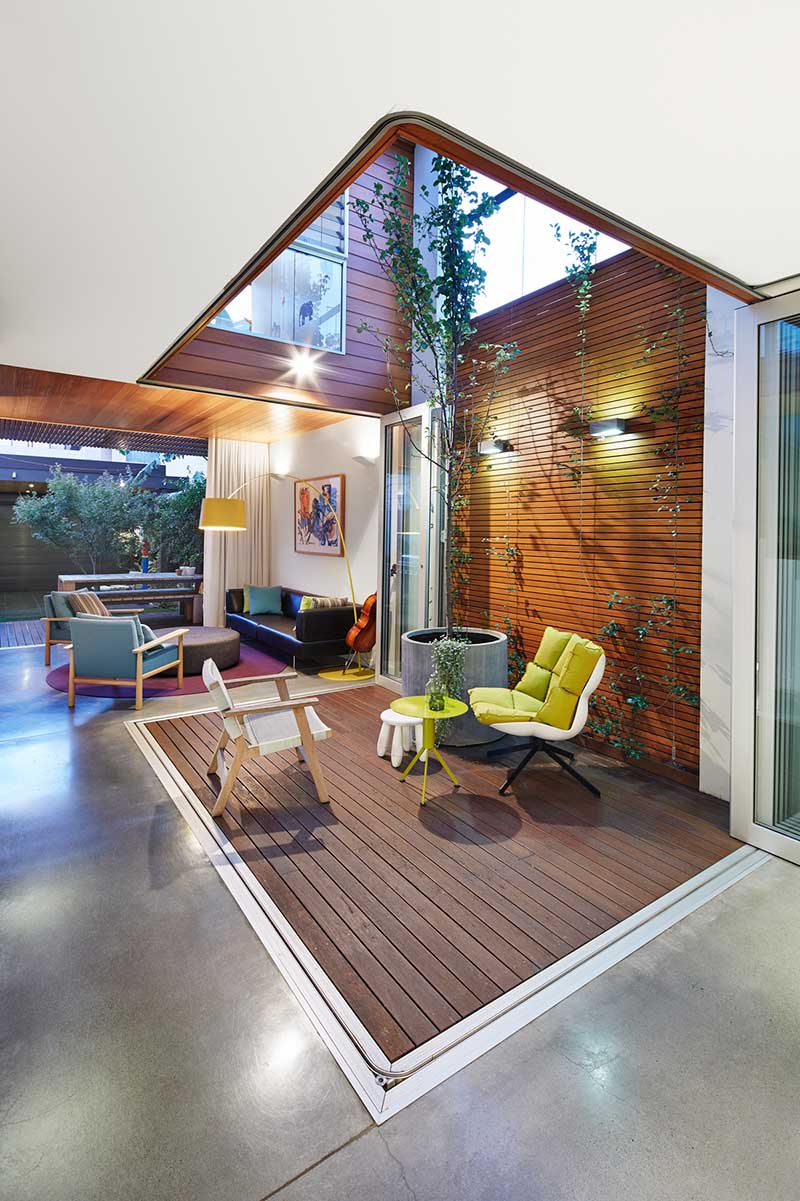

























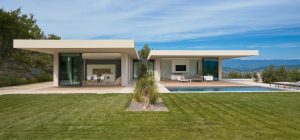
share with friends