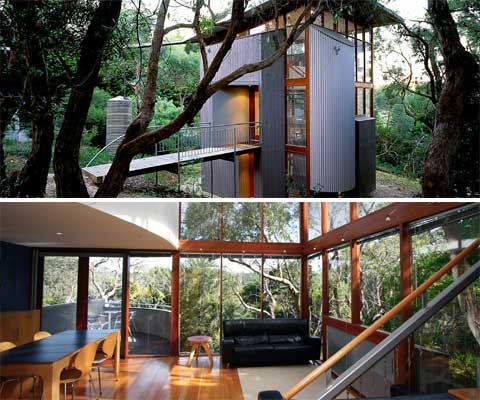
Nestled among large eucalypti, this small house has been planned as a tower, minimizing its footprint on the site while reflecting the strong vertical form of the surrounding trees.
The house is located in Australia’s Adelaide Hills. It has three floors and is accessed by a bridge, entering the main living area on the mid level.
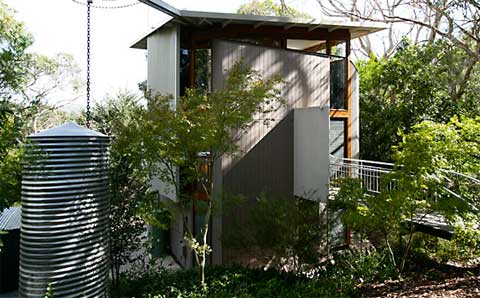
Overlooked by a mezzanine bedroom, the living area features two story high timber windows that maximize light and views. Stair landing and balconies protrude from the structure, cladded in sheet plywood and corrugated iron.
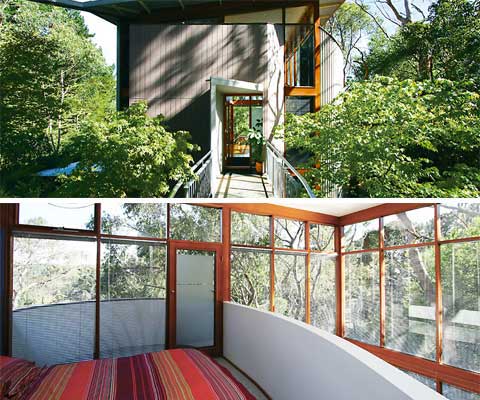
The slanted roof allows water collection by forming a diagonal valley which continues out from the building – serving as an aqueduct to the large rainwater tank adjacent to the house.
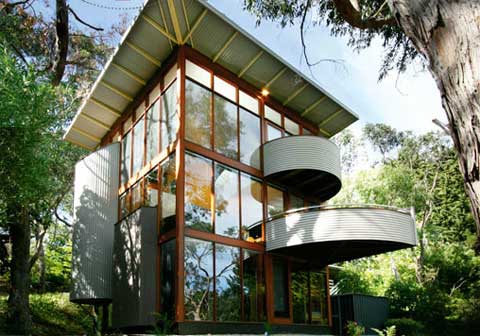

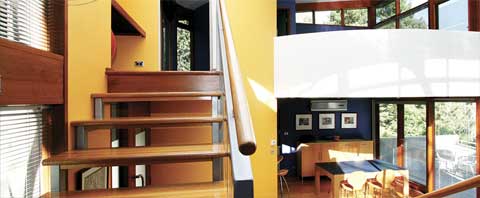


























Can I have more information on this small house.
thank you batya