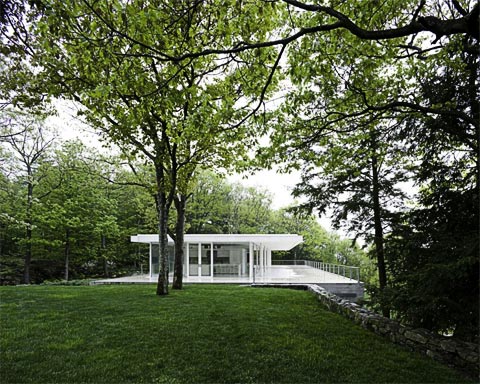
This isn’t just another glasshouse…Looking at the Hudson River’s profound waters, through a reflective glass curtain transforms each moment of the day into pure magic!
The Olpanick Spanu House is located in New York and its concept relies on the combination of a hanging plan with a concrete platform. Maybe, a symbolic tribute to the Hudson River; the grey platform reminds the river’s rocks while the linear plan follows the river’s water line.
In spite of its large building area (830 sq. m.), this hybrid tectonic house fits very carefully with the green hill slope: the ground floor (built as a concrete box) has an entrance hall (which functions also as an exposition space for Arte Povera), a set of bedrooms with independent bathrooms and various rooms for storage and service facilities.
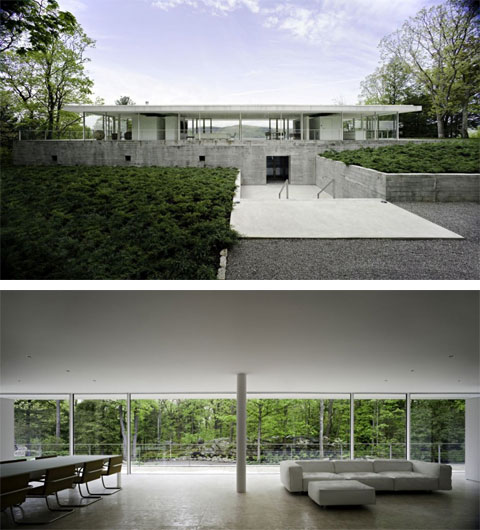
Two independent staircases lead to the first floor (built as glass box) dividing it into three different spaces: living room, dining room and kitchen. A white roof plan works as a suspended cloud placed above these two different boxes… So, when seen from a certain distance, this building almost disappears within the surrounding context, turning into a mixture of artificial elements representing a stone rock, a cloud and glass wall that share the same reflective properties of the Hudson River.
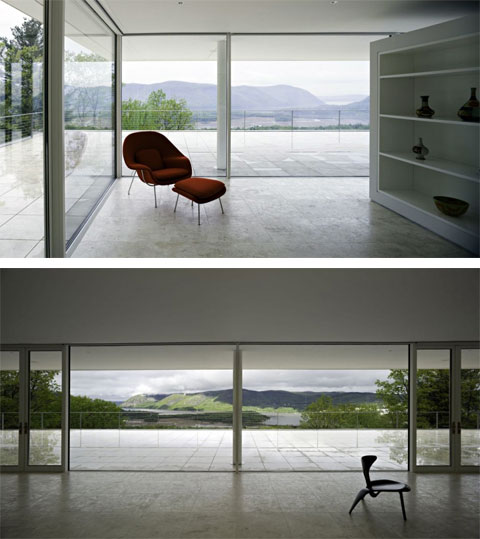
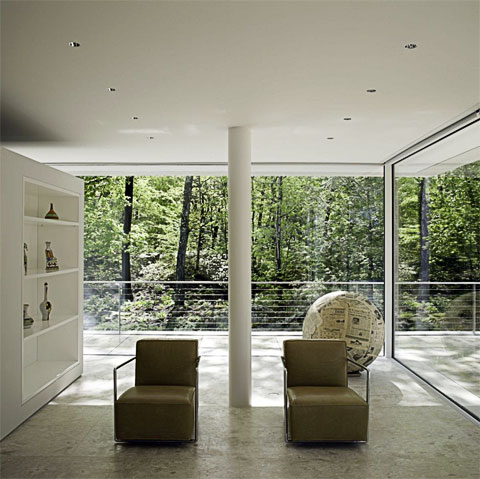
However, this exquisite glasshouse has one of its brightest moments at night time! The travertine floor of the social areas radiates the interior artificial light into the generous veranda that offers breathtaking views. A house made for contemplation of art and nature! And a great achievement it is.
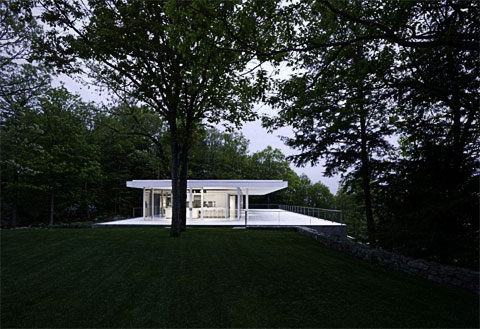
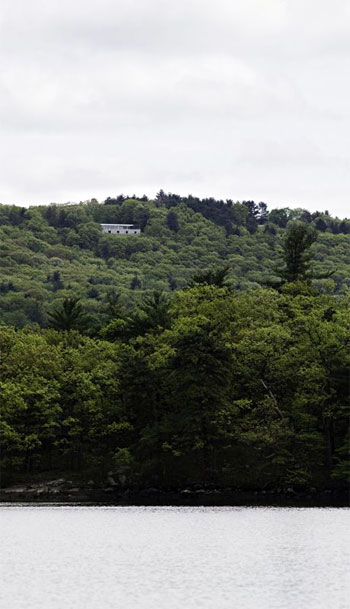
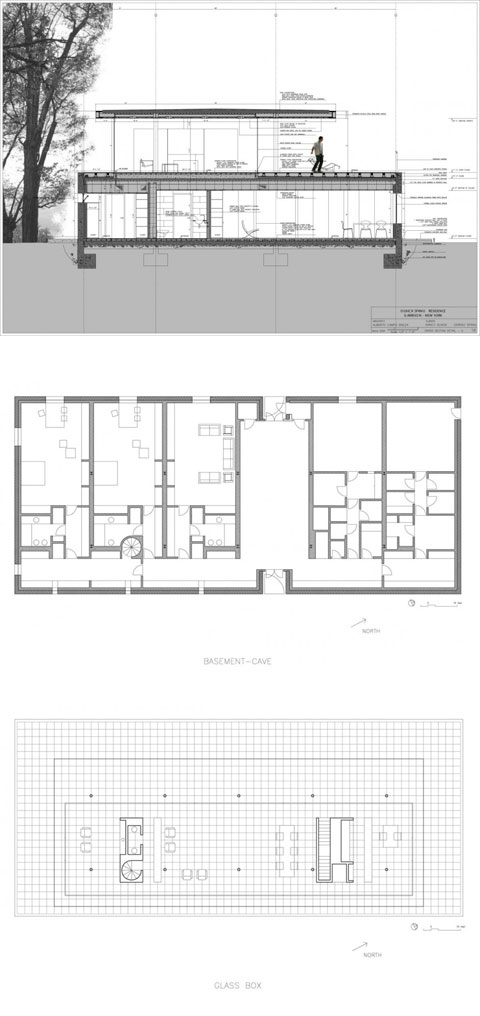



























share with friends