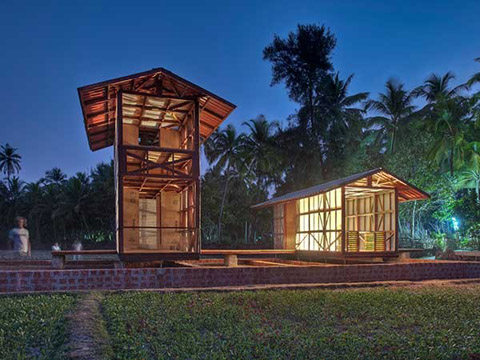
A brilliant fusion was developed in order to create a house made out of local resources in the Western Ghats, India. A building workshop has been conceived to introduce Eco-tourism to the area, while creating a complete off-the-grid self-sustainable construction, that could benefit the local population by emphasizing their specific natural context.
The conceptual approach is based in a simple sequence of volumes and spaces, separated by shaded courtyard areas where people can gather and connect by an orthogonal circulation system. Kitchen and toilet share a unique single story volume while living and sleeping areas are distributed in a two-story building. An open corridor establishes the necessary connection between these two separate constructions.
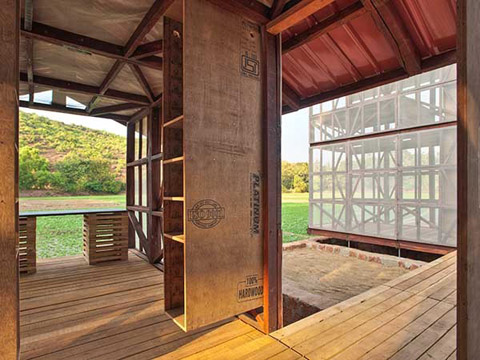
This kind of spatial organization allows an infinite combination of volumes with one or two levels, an already familiar urban scheme for the local people involved in this unique project.
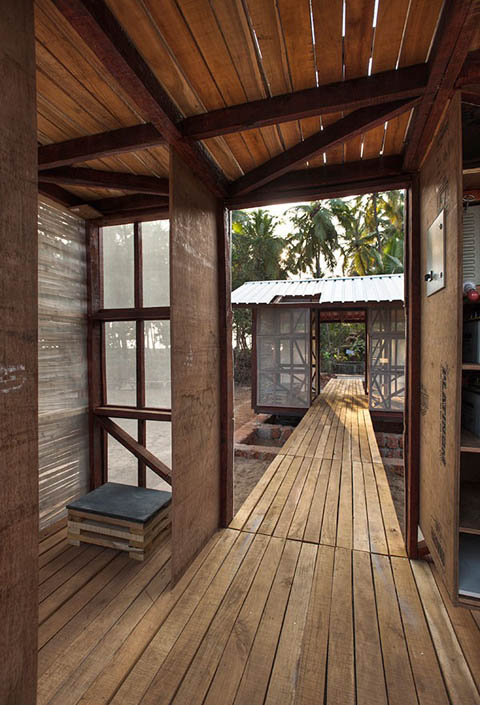
Brick, wood and metal compose the palette of materials of Hut to Hut. The foundation elements are in brickwork while the rest of the structure is made out of wooden modules. Corrugated metal panels cover the pitched roof. A composting toilet produces biogas while solar panels provide the required amount of energy for future inhabitants. That’s what we get when academic and native knowledge come together to solve the most basic human need: shelter.
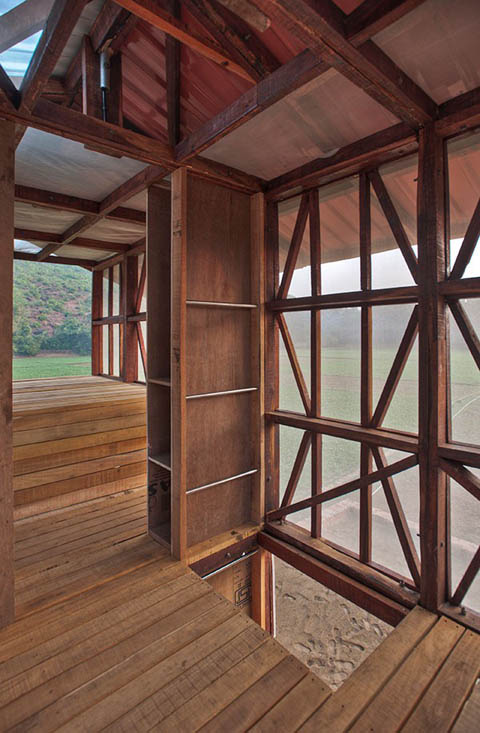
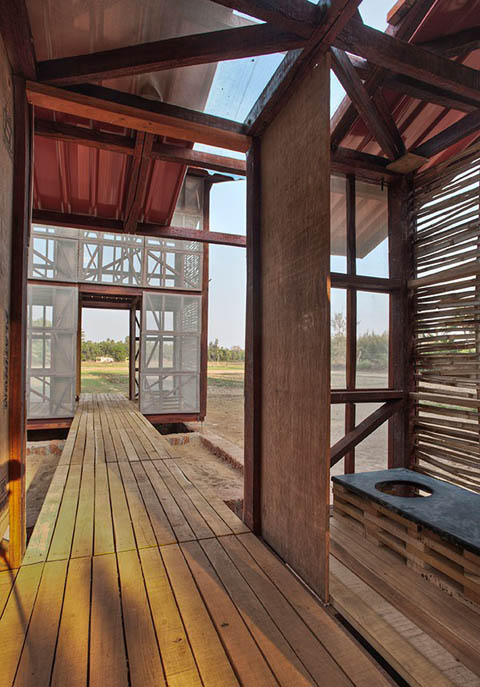
Architects: Rintala Eggertsson
Photography: Pasia Aalto




























share with friends