Solidly anchored by poured-in-place concrete foundations, this luxurious residence rests on the hillside of an aspen forest in Park City, Utah. The two level 12,000 sq.ft. home’s main rectilinear form is parallel to the hill for maximum immersion in to nature. Its materials of wood, concrete, and steel blend in to their surrounding in texture and tone. Perpendicular to the major form, the entrance is dramatic with its exposed frame of heavy timber and blackened steel that mimics the trees. The drama of the double height living spaces with floor to ceiling windows is only surpassed by the spectacular forest views.
The dining room mimics a screened in porch with full height windows. It rests on the low end of the open gable framing with deep roof overhangs. Outside an elongated terrace is open on three sides save for horizontal lattice steel rails. It’s a terrace in the tree tops yet what lies below is the real star of the home.
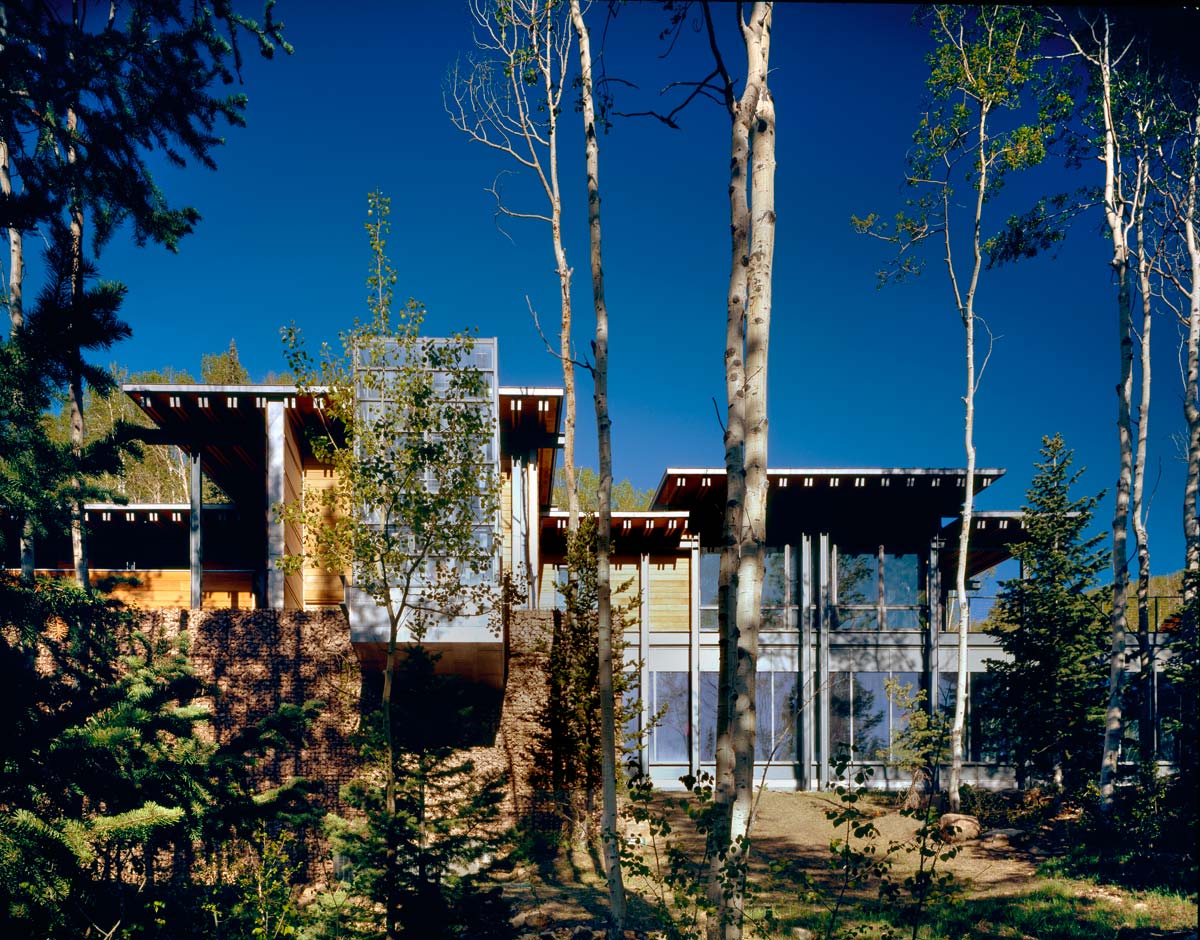
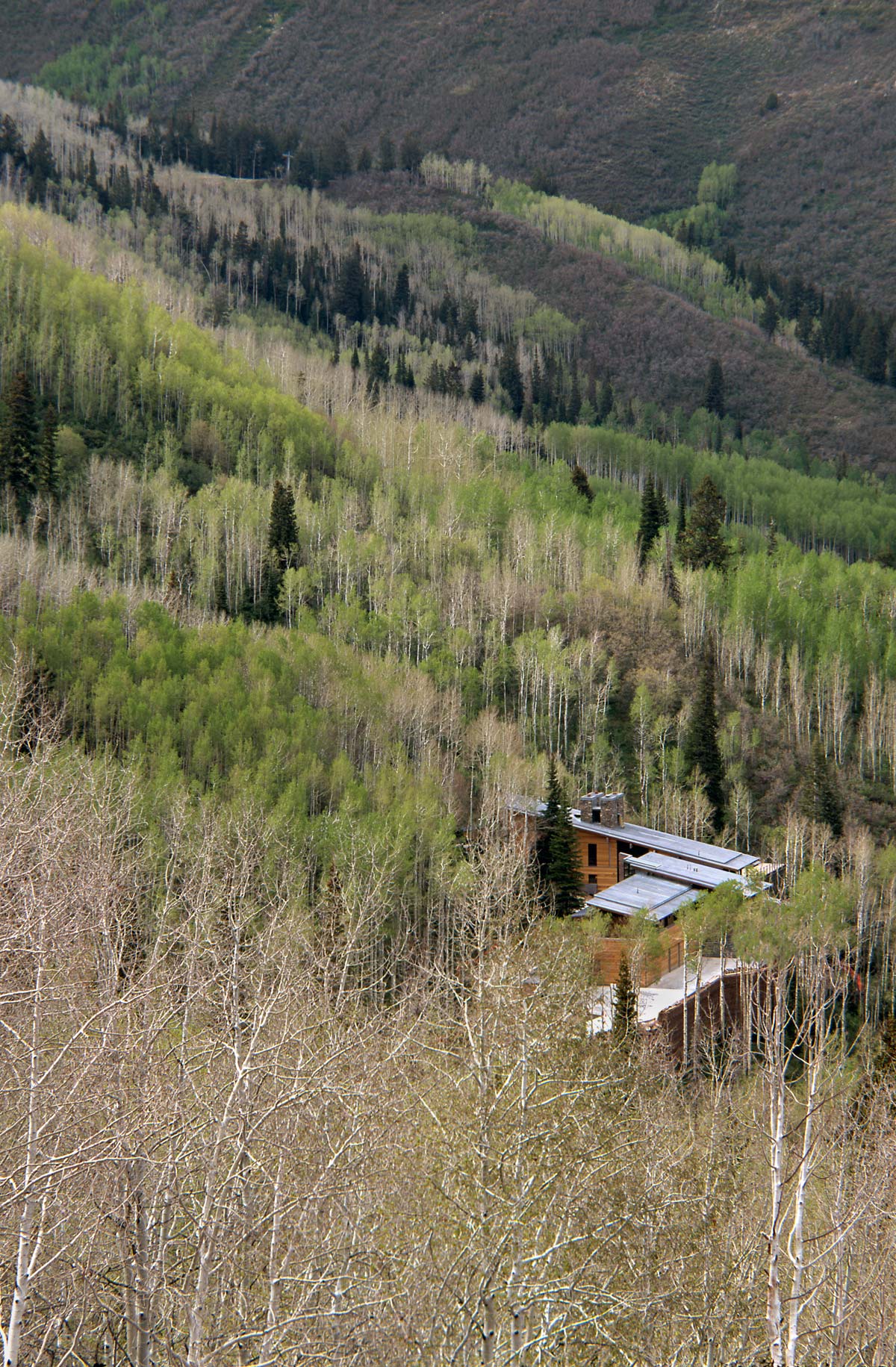
The level that’s carved in to the hillside holds a greenhouse, a sky lit wine cellar, an exercise room, and a long lean lap pool. The pool’s shell is concrete and the enclosure is glass walled and topped with stainless steel that reflects the water and dappled sun light. The pool’s end that extends over a seasonal stream is clear for an incredible experience. To accentuate the pool’s length the black steel columns are deliberately tightened in their spacing as they extend out to create a false perspective.
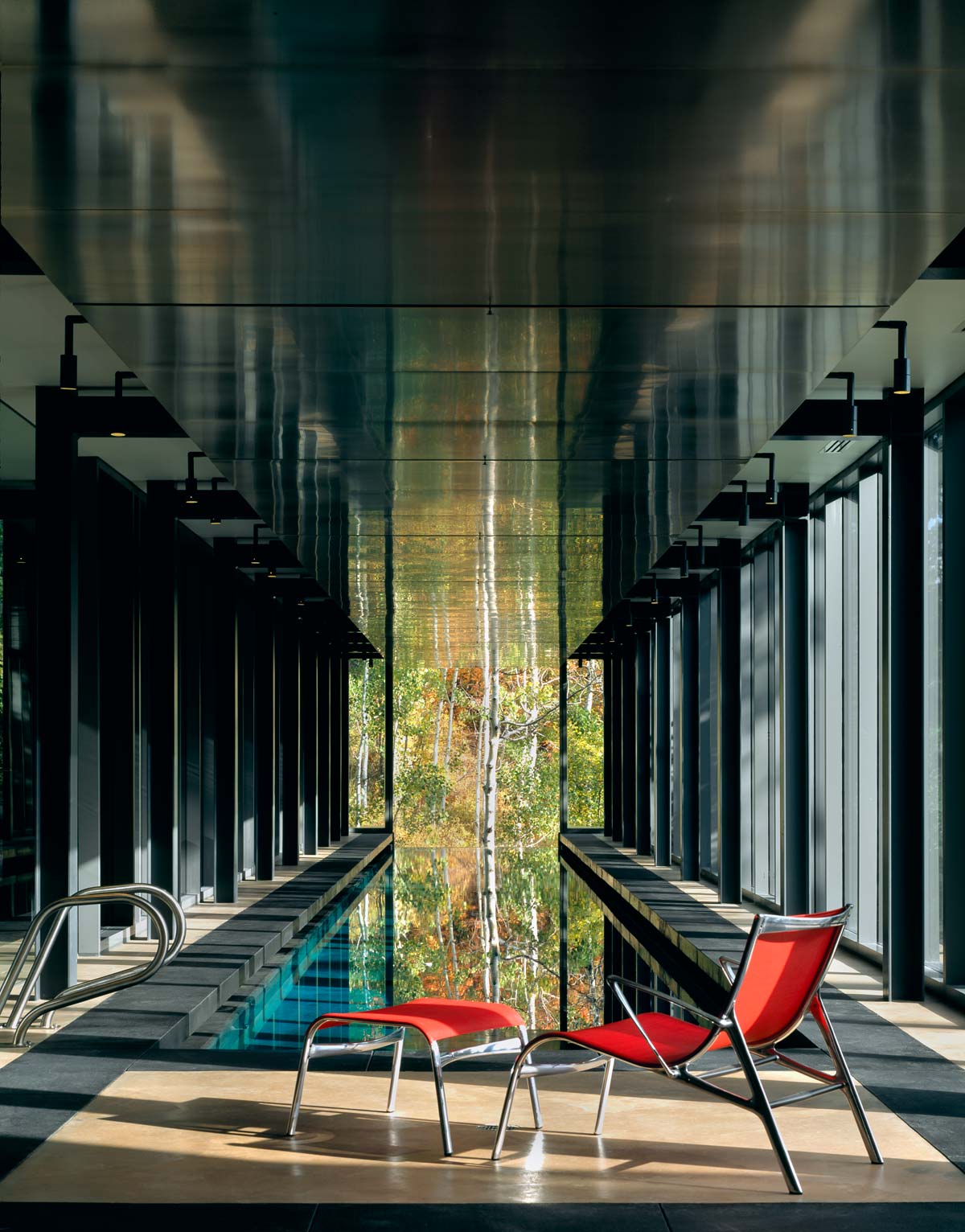
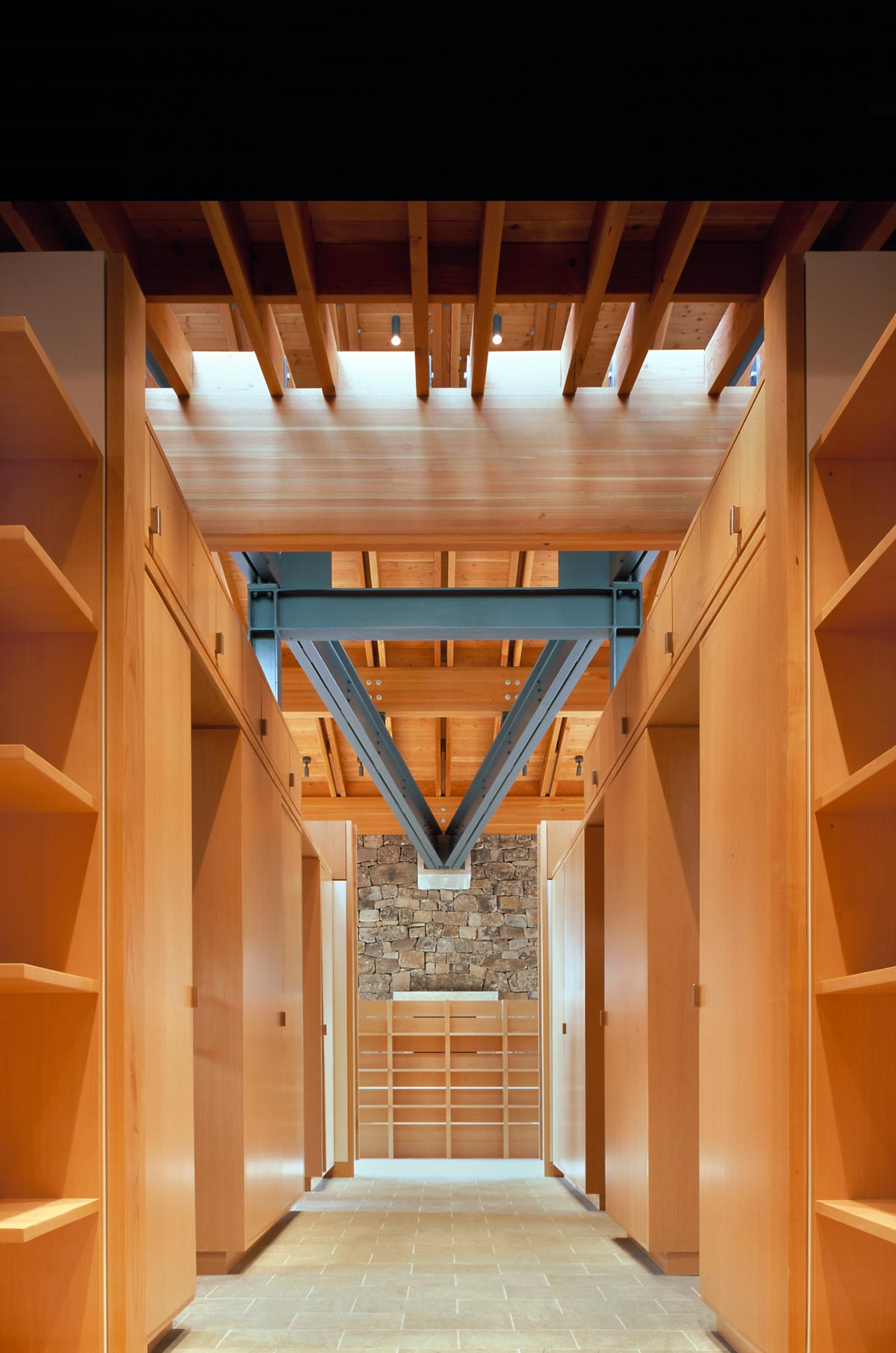
Architects: Bohlin Cywinski Jackson
Photography: Nic Lehoux

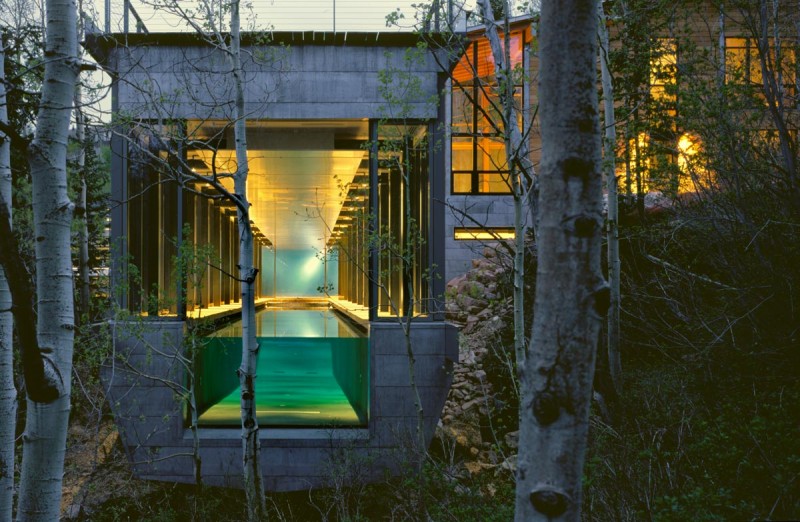


























share with friends