Avid cyclists have a unique perspective on their weekend retreat’s site on the Niagara Escarpment that overlooks Georgian Bay. Their proximity to the 100 acre site through biking and observing the paths of horses and snowmobiles convinced them to straddle the landscape.
The two-level getaway is entered on the ground floor, a long narrow concrete volume. It houses the home’s core – stair, office, kitchen, bike shop, storage, and mechanical. Designed by Williamson Chong, the concrete mass is perfectly placed to provide protection from strong wings for the glass walled living area and the terrace. With three walls of glass, the living area reaches out to the rugged hilly site on one side and to the patio opposite. Here the terrace is notched in to the hillside. A concrete wall retains the slope behind storage cabinets that enclose the grill. These elevations are wrapped in or topped off with vertical timbers.
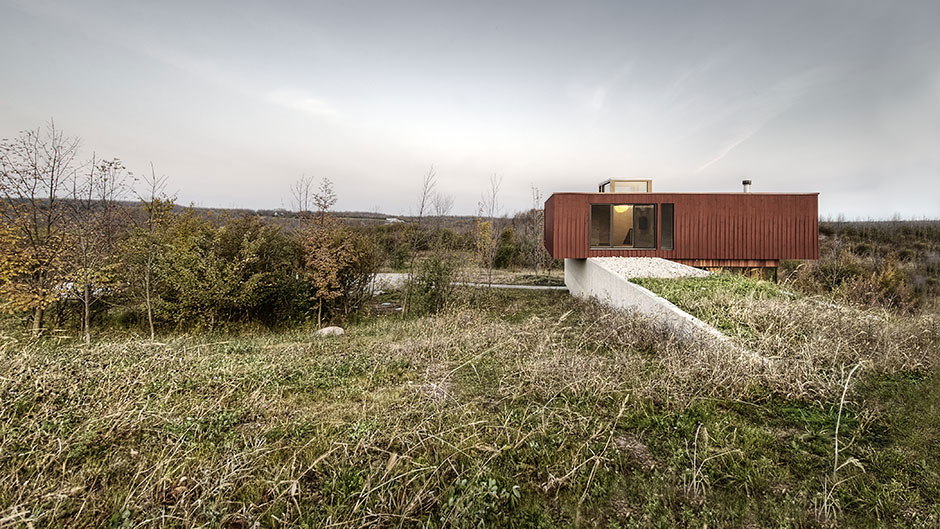
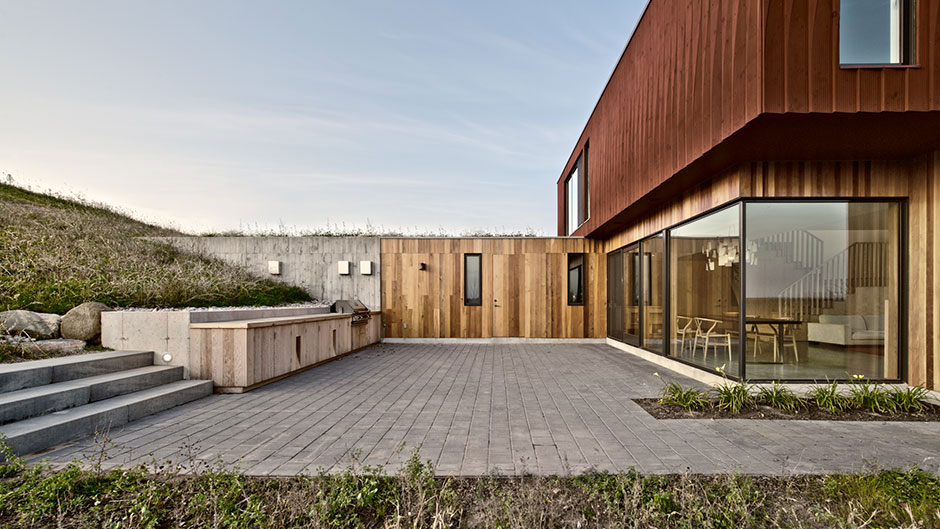
Floating above the concrete and glass, the upper level houses bedrooms, bathrooms, and a family room. The vertical siding of the upper story has been skillfully milled and manipulated to varying widths and depths. Coated with a stain of iron oxide and linseed oil, the finish is long lasting. Passive solar heating and radiant floors warm the home. Natural ventilation flows from the shady areas up through the stair tower windows, eliminating the need for mechanical cooling.
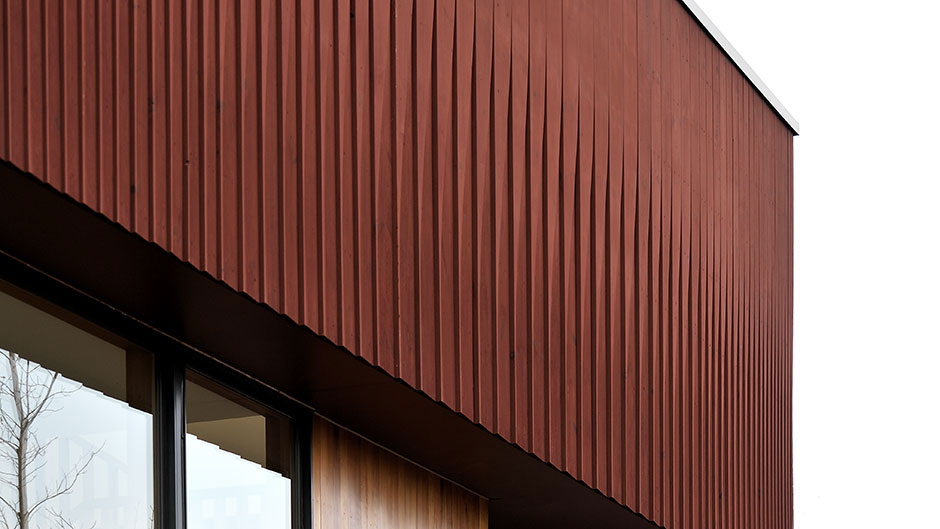
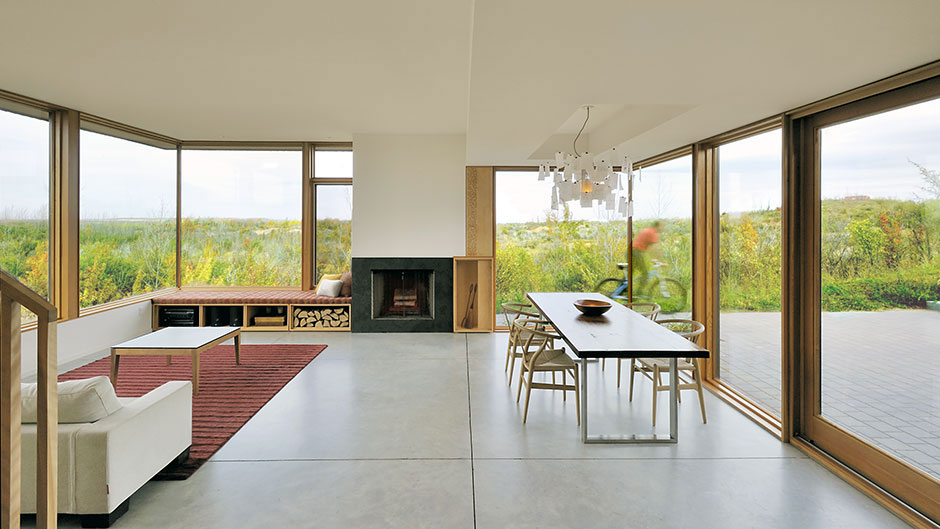
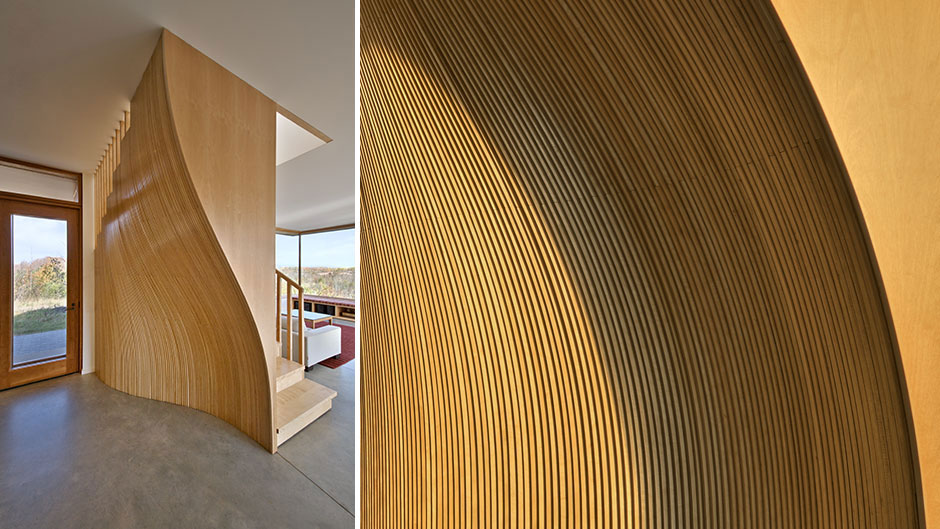
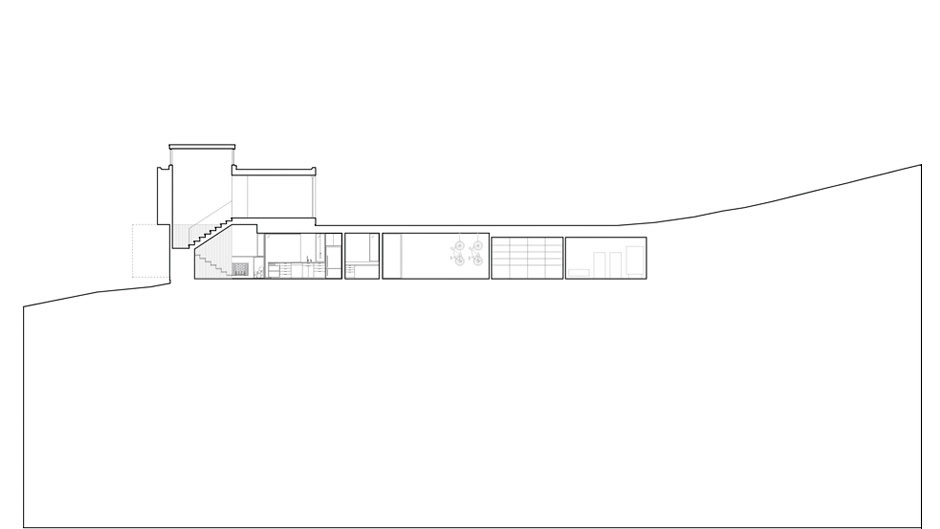
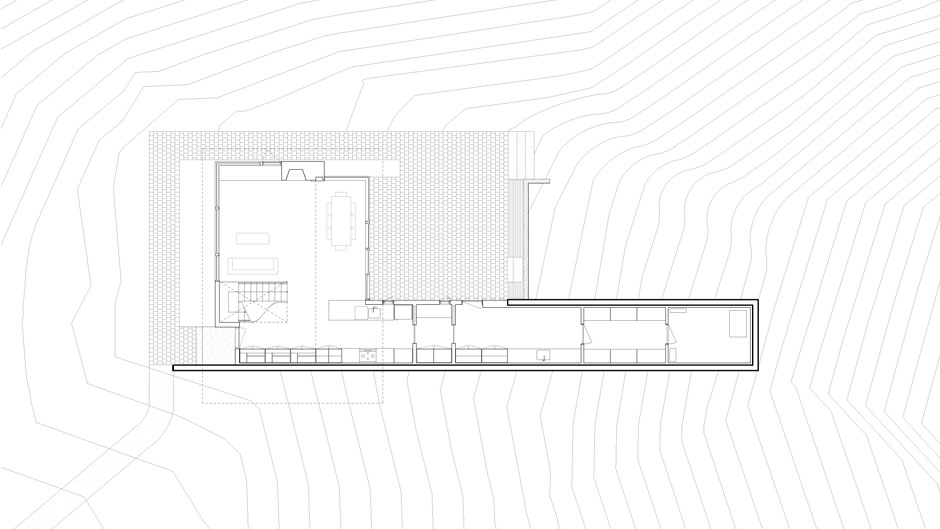
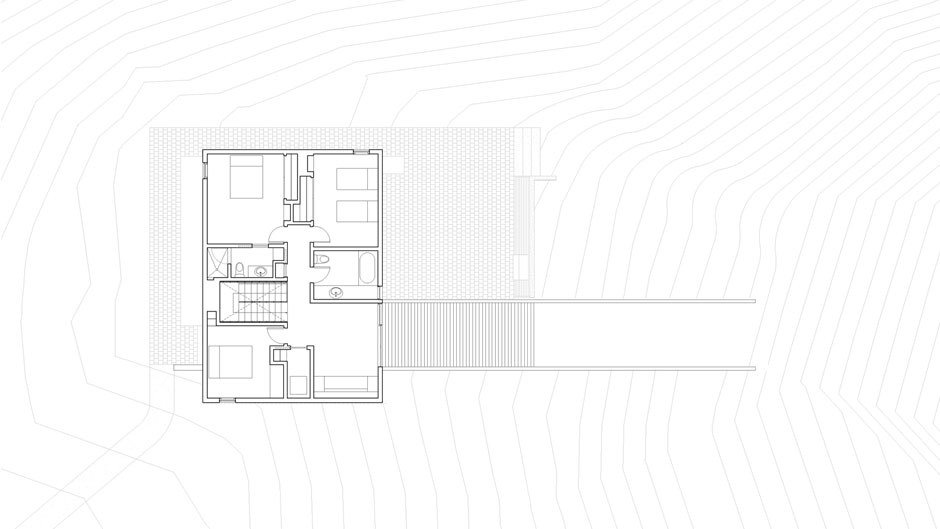
Architects: Williamson Chong
Photography: Bob Gundu

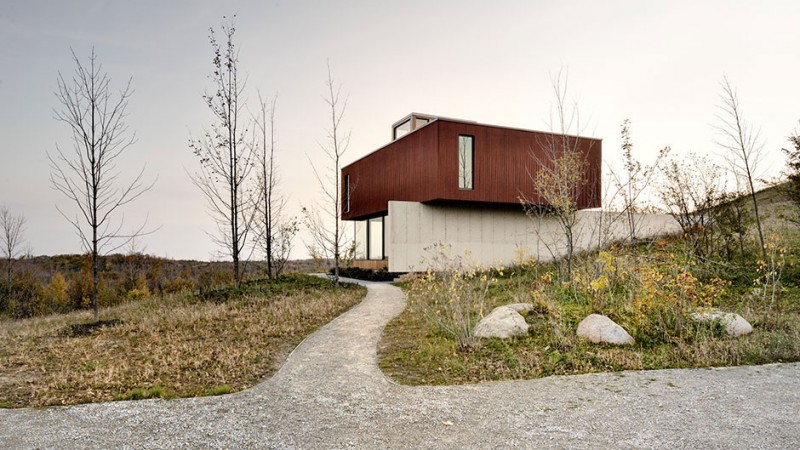


























share with friends