Geometry with a few well-executed twists creates elevated spaces. SDA Architekti enhanced the quality of life for this Warsaw family with carefully considered fluctuation of typically rigid forms. In the suburban setting, privacy was a high priority. An L-shaped plan revealed itself as the solution to provide privacy at the public street side and take secluded advantage of the backyard.
The garage lies within a single level volume clad in vertically oriented and richly stained timber. A cantilevered mass protects the full height steel and glass entrance. The concrete floor slabs invites you in on its perfectly pressed ribbon of stairs. Revealed at the entrance, the basement level’s narrow high windows rest right at grade.
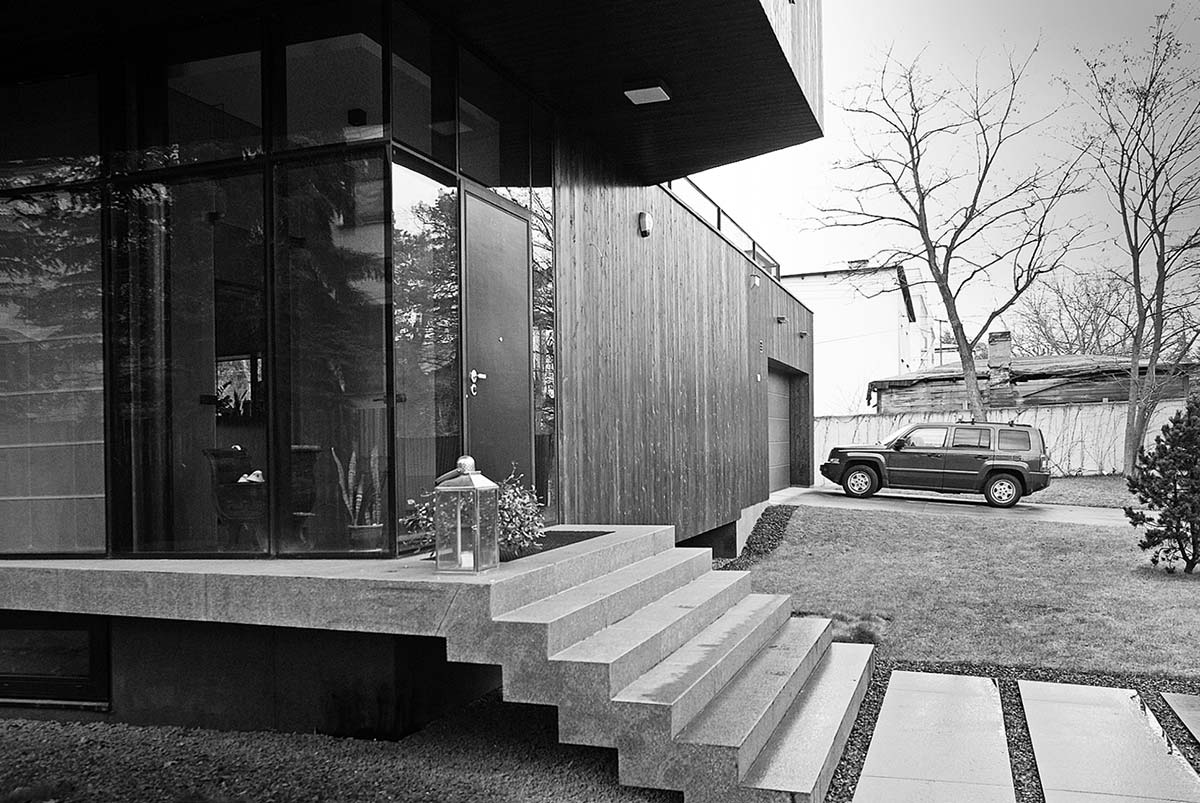
Family living areas occupy the main floor that stretches along the depth of the property and perpendicular to the street. To increase their function and interior character, the central kitchen and stair are angled out of the box. Both spaces wear an exterior wall of glass and the kitchen’s is shielded by the cantilevered sleeping spaces above.
Taking full advantage of the private garden, the open living area is double in height with two-story glass. It stretches out on to a terrace that is shielded from the neighbors.
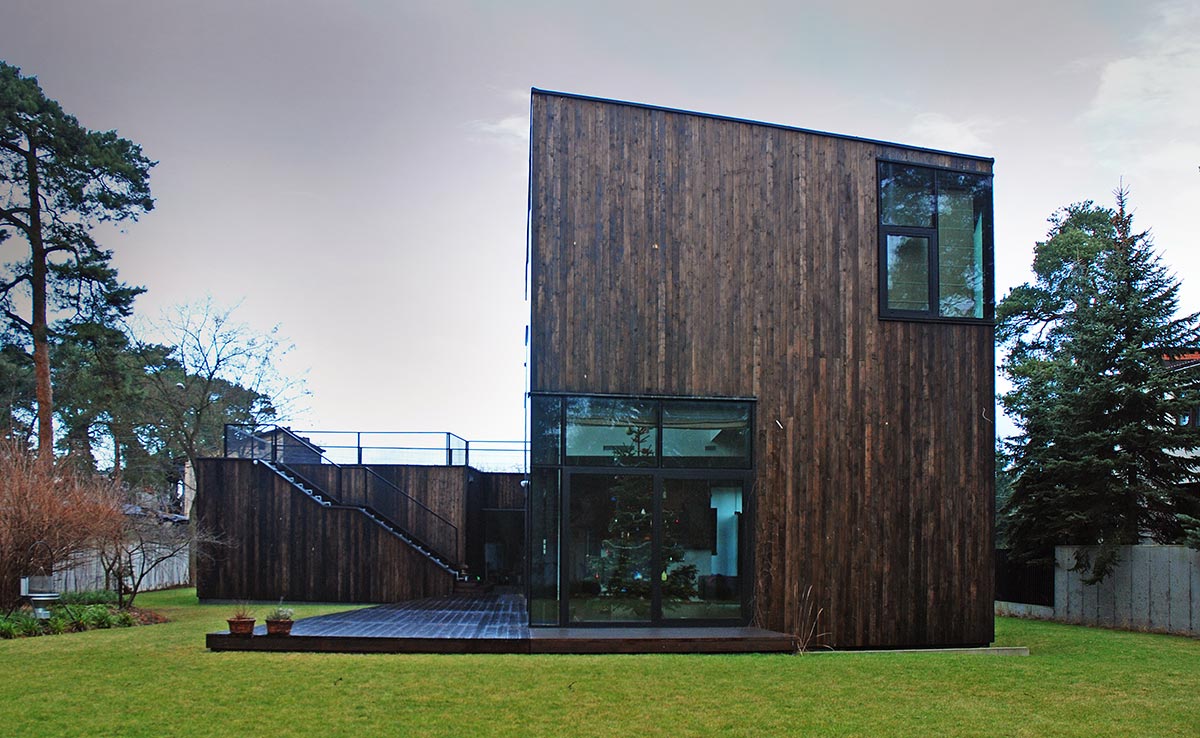
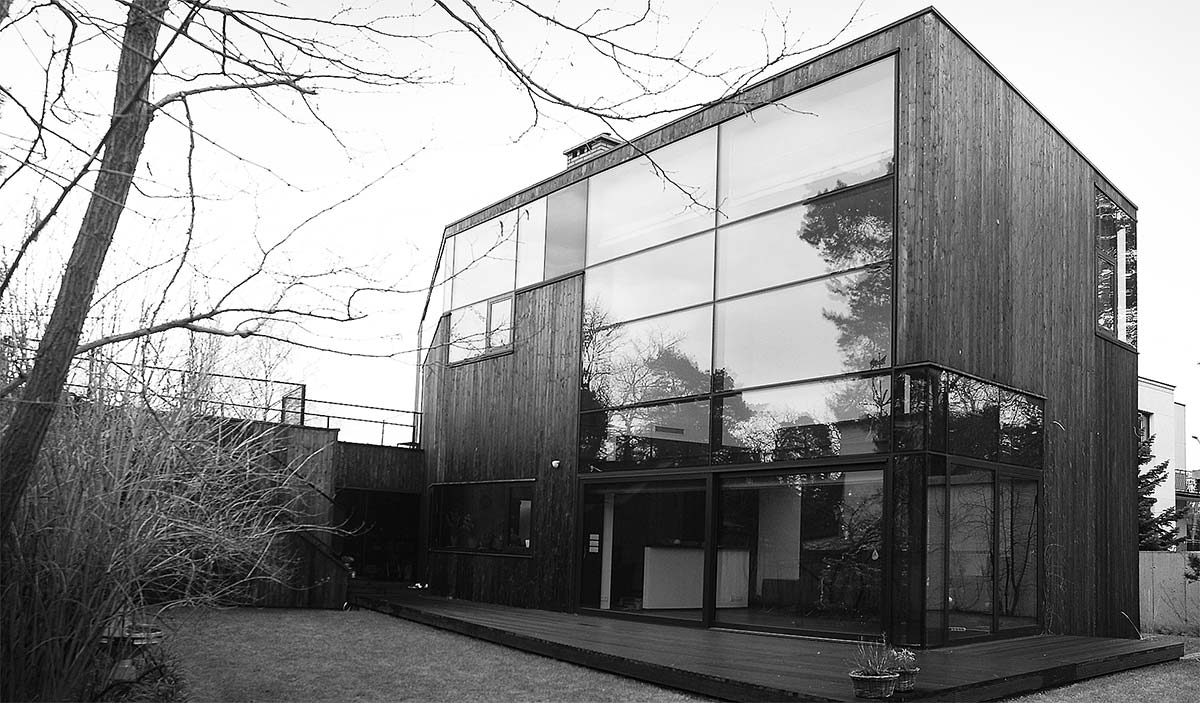
Personal spaces for sleeping and bathing reside on the upper level. Windows here are above those of adjacent properties and placed for the best views. Exterior wooden screens fold over for additional privacy. The garage is covered by a roof deck that doubles the outdoor living area.
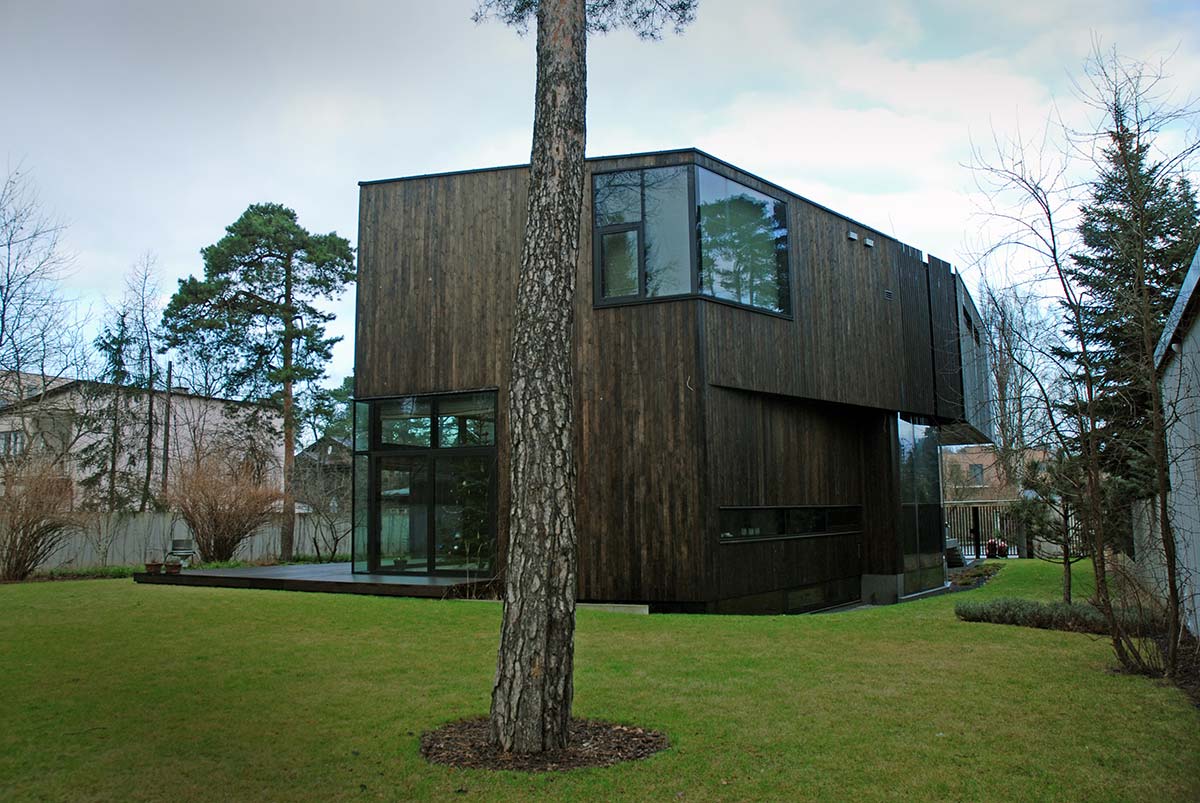
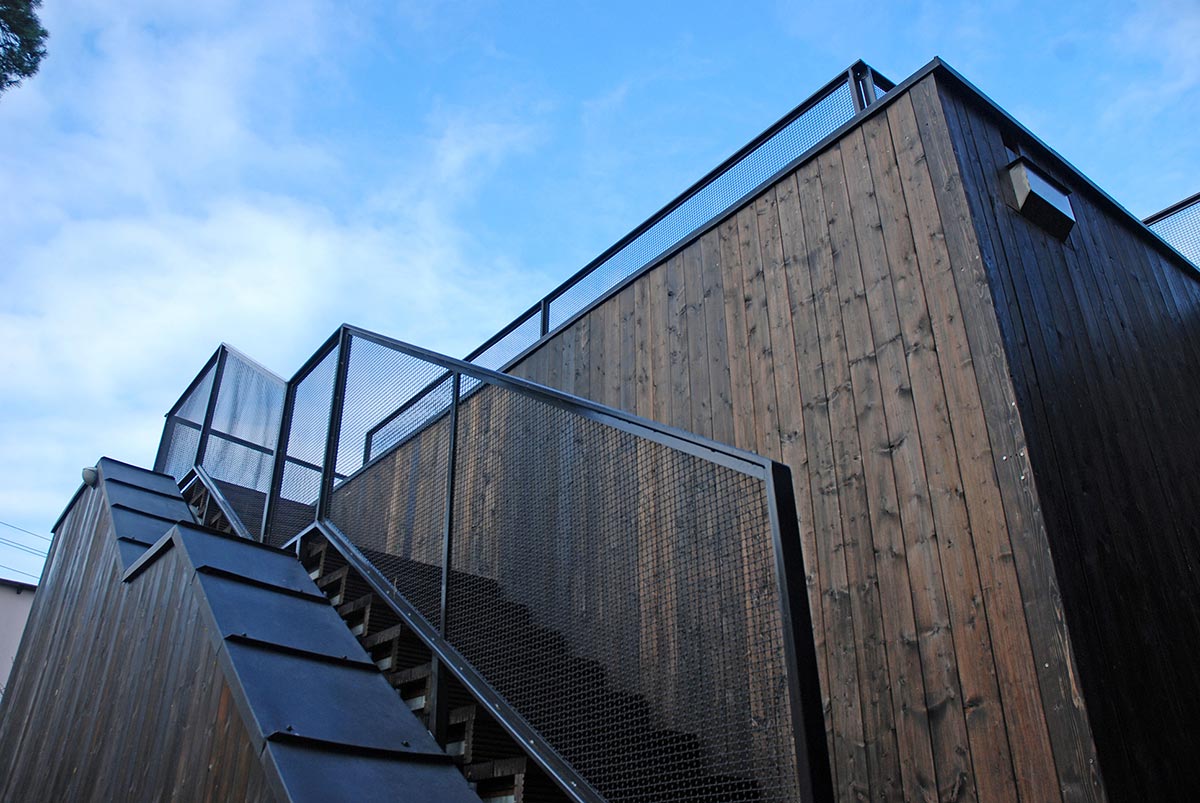
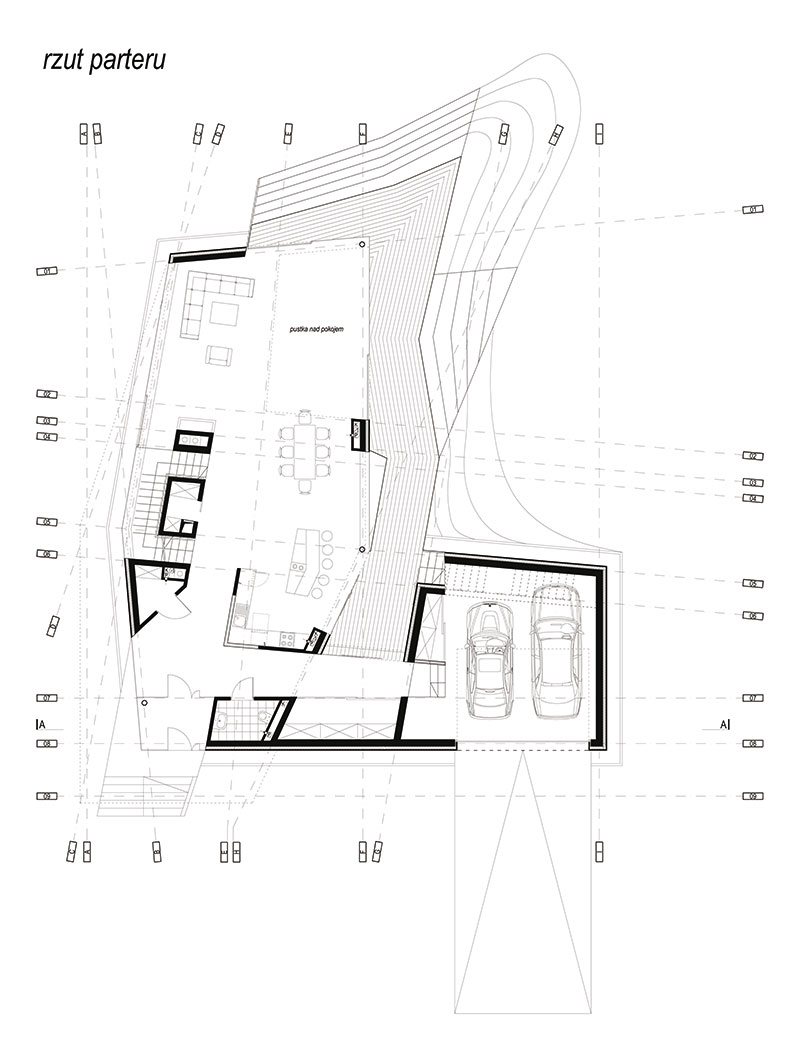
Architects: SDA Architekti
Photography courtesy of SDA Architekti

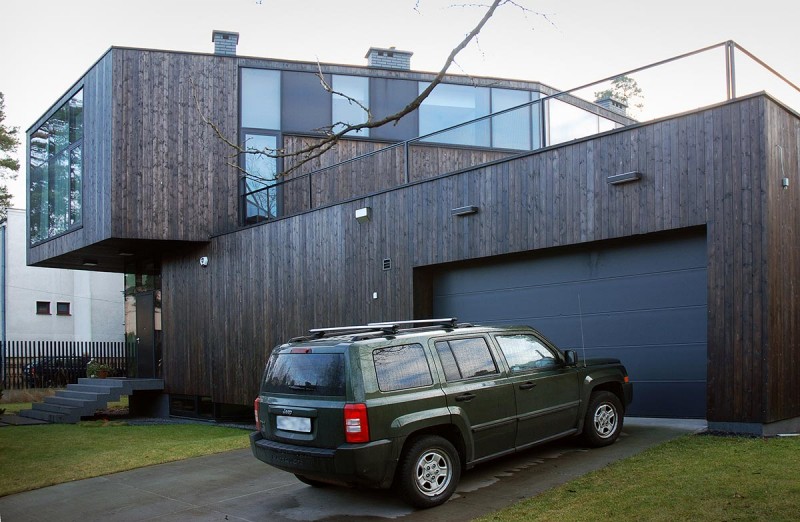


























share with friends