An ancient Polish home type was the inspiration for this modern family home in mid-north-eastern Poland. SDA Architekti used historic forms and materials and manipulated them to enhance contemporary life.
Two stories tall, the house is wrapped in cedar on the long sides of its rectilinear base. Left to weather naturally, the cedar has rural warmth. With a simple gable roof, the house is a good neighbor to historic homes of this Mazovian forested lowland. Gable end walls are clad in vertical wood siding across half of the height. Deeply recessed balconies rest above. One creates a protected terrace below and the other covers a glass wrapped study.
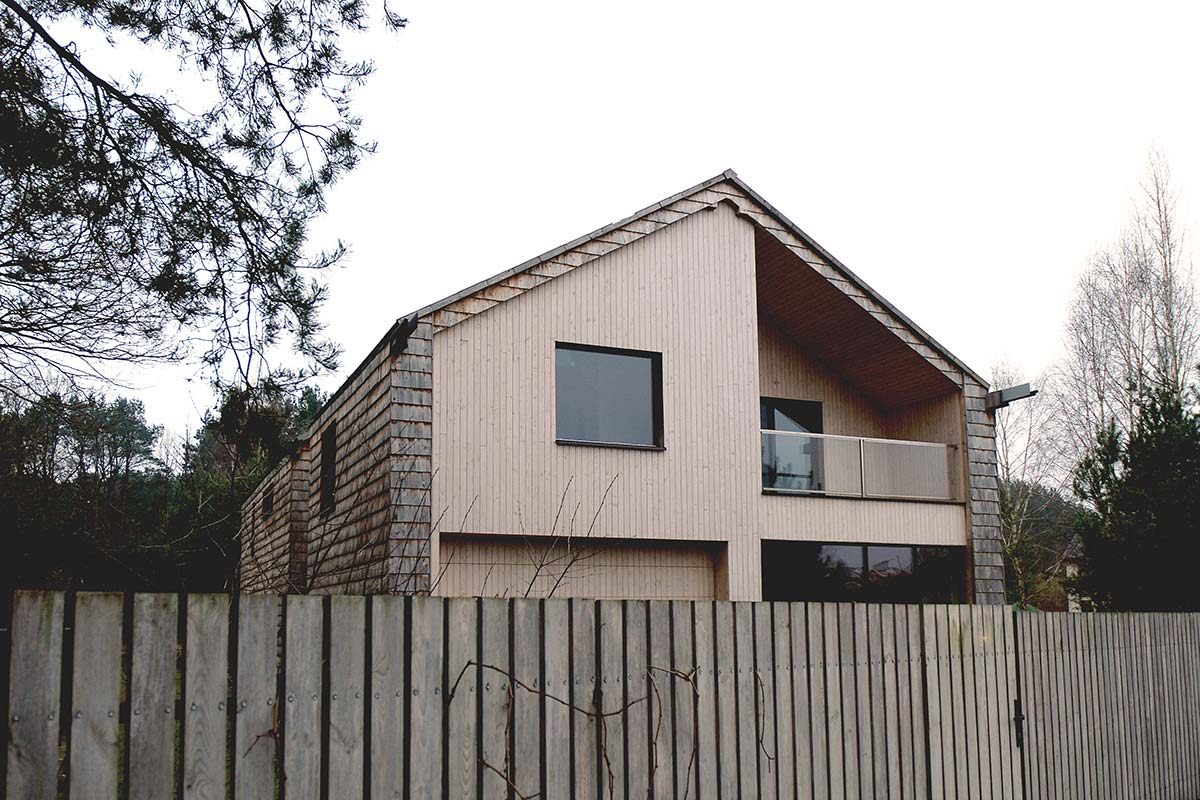
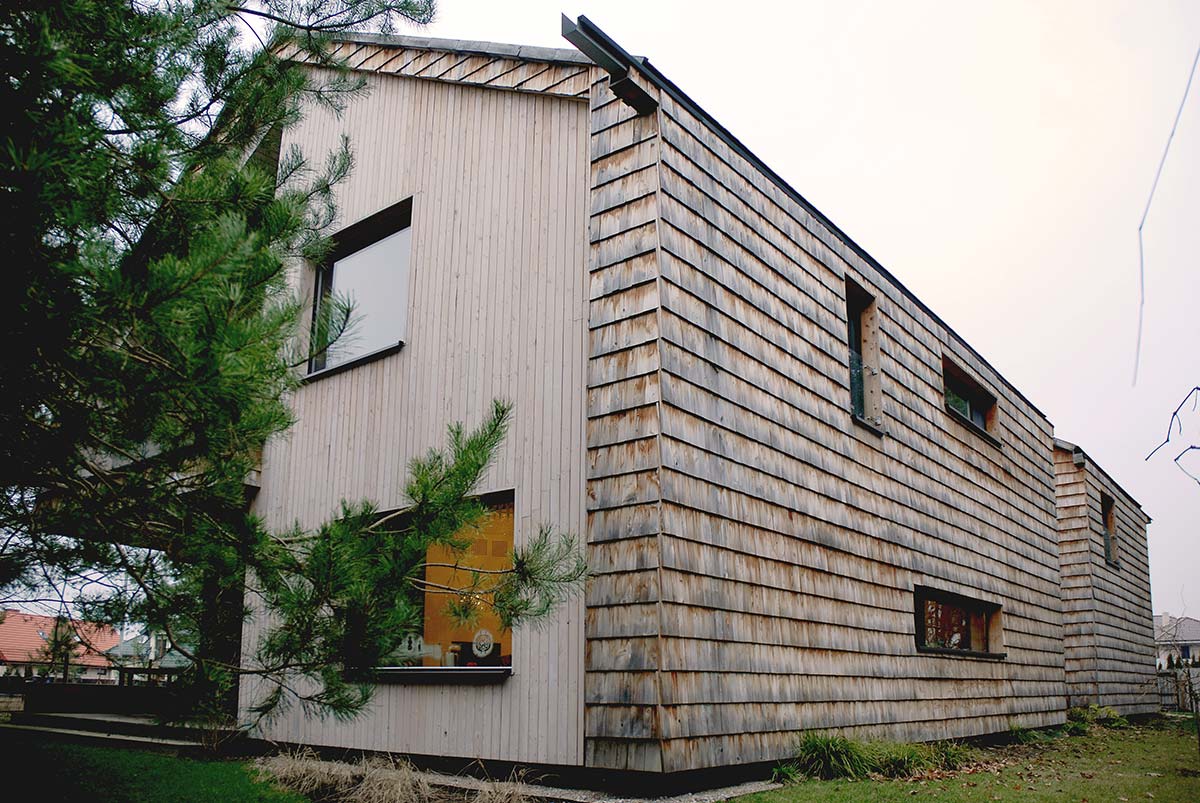
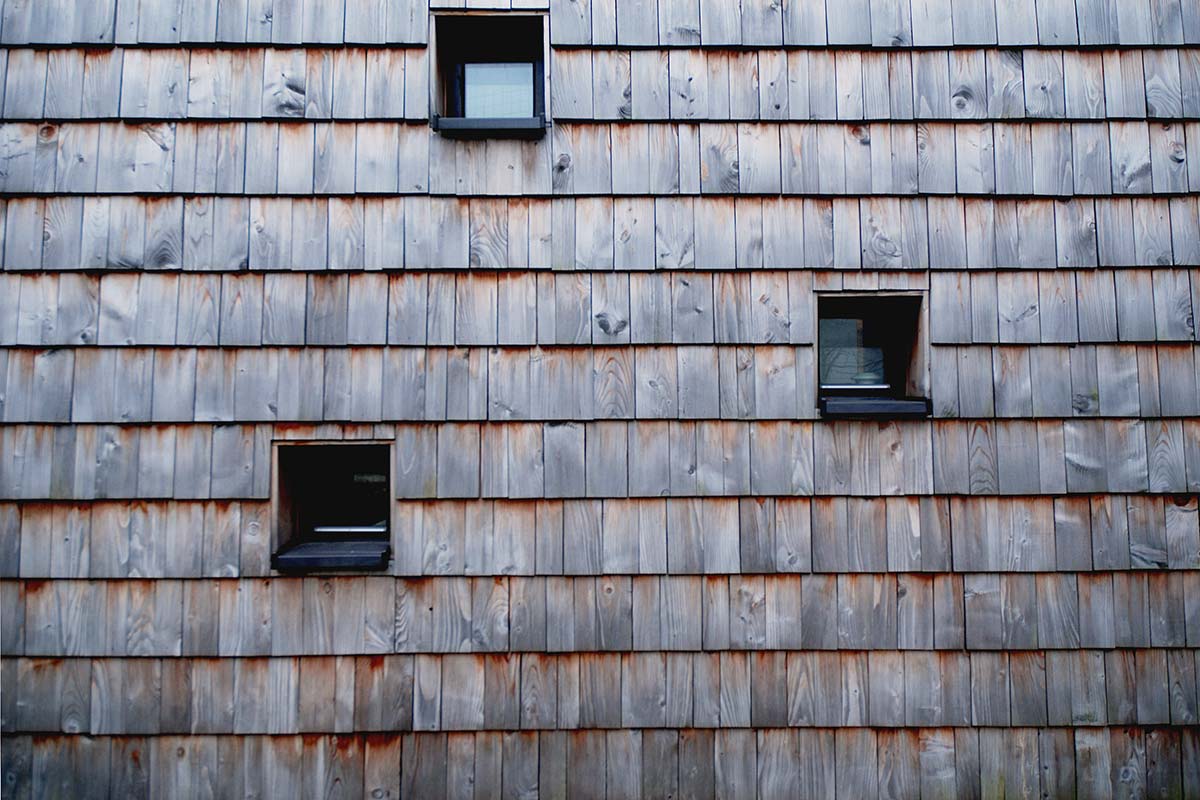
By cleverly subtracting elements from the classic house form, the overall volume is reduced and the interior spaces are engaging. Three notches are cut from the rectangular plan. Each notch is one-half of a hexagon with the point touching the interior. Two of these glass wall interventions reside nearly opposite each other on the rectangle’s length. One pierces the open two-level living and dining area that spills on to the semi-private terrace created by the notch. The high space is open to the gable and brilliant surrounded by floor-to-ceiling glass.
The central subtractions define the vertical and horizontal circulation of the home. It’s a dynamic space with angular exterior glass walls. Steel and wood stairs, bridge, and wire mesh guard rails make a compelling core as they create reflections and shadows.
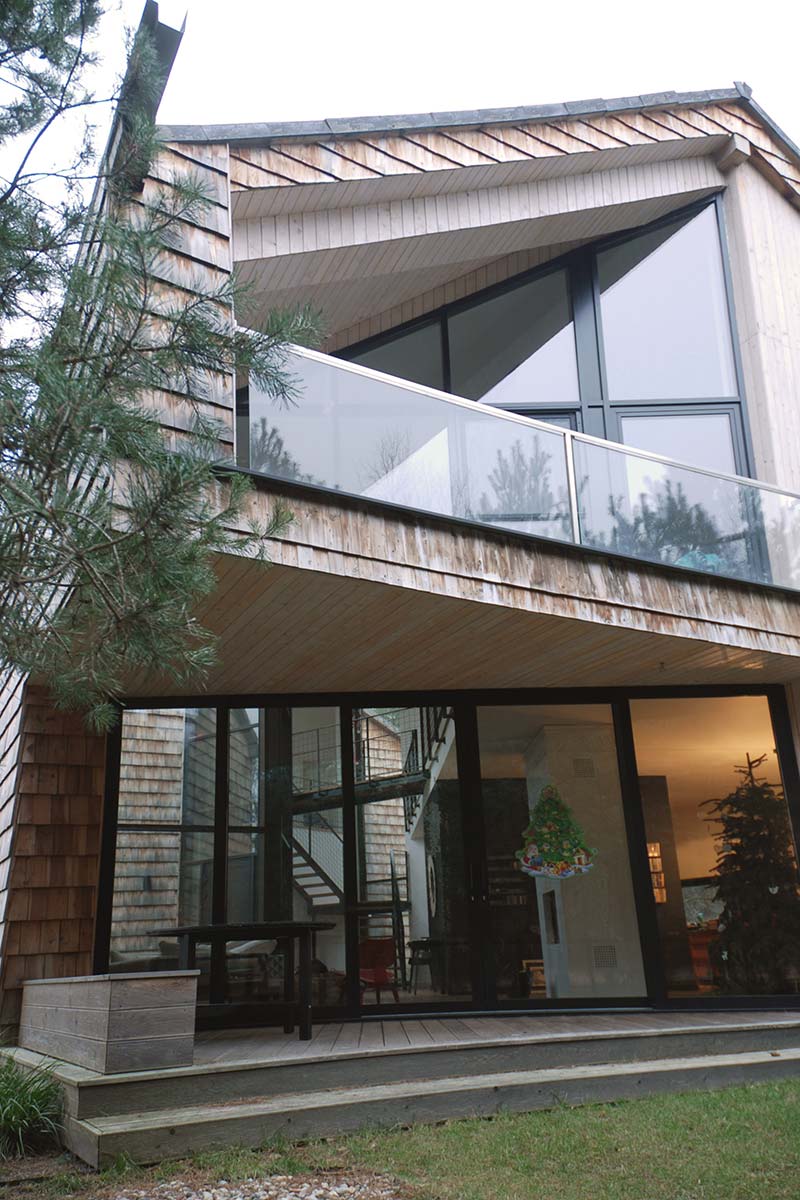
Architects: SDA Architekti
Photography courtesy of SDA Architekti

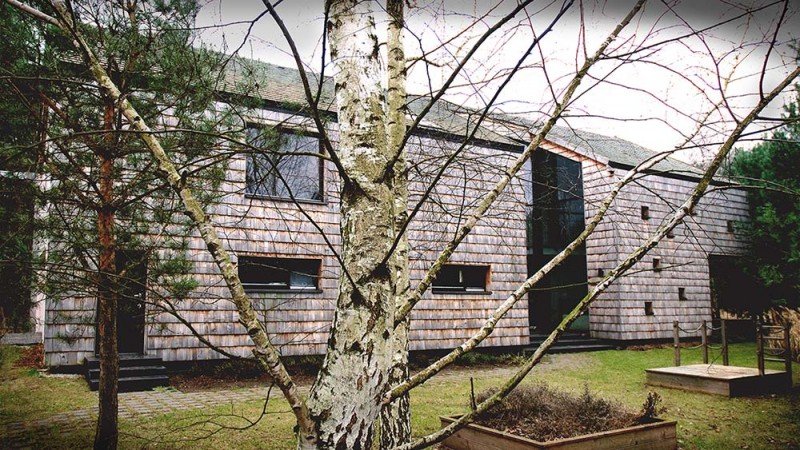


























share with friends